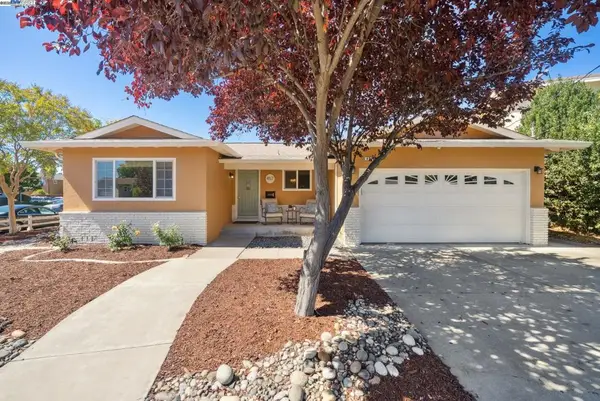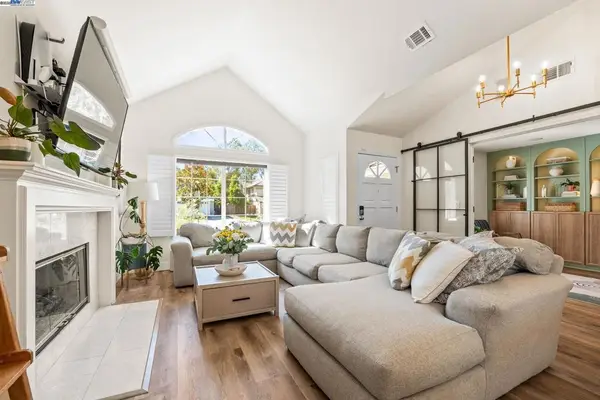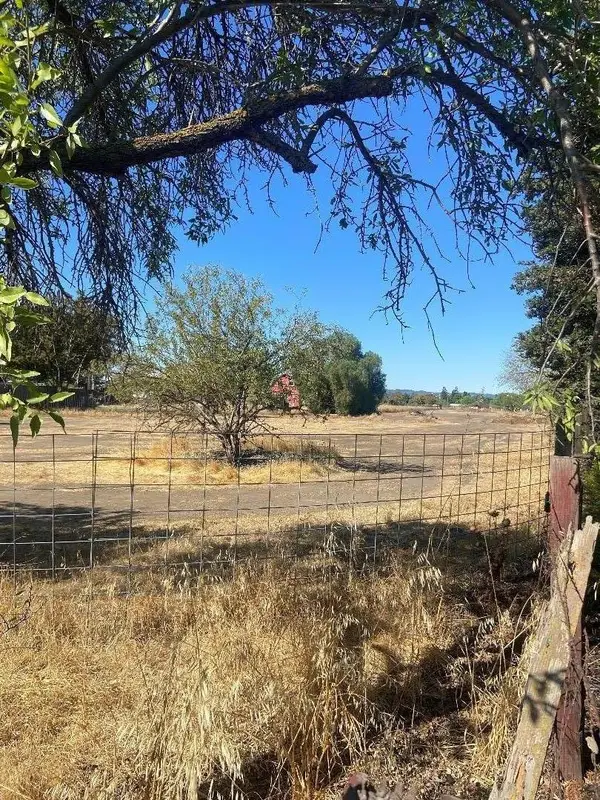274 Fennel Way #1802, Livermore, CA 94551
Local realty services provided by:Better Homes and Gardens Real Estate Reliance Partners
274 Fennel Way #1802,Livermore, CA 94551
$1,050,000
- 3 Beds
- 3 Baths
- 1,754 sq. ft.
- Townhouse
- Pending
Listed by:afsoon shahrdar
Office:golden gate sotheby's international realty
MLS#:ML82017033
Source:CAMAXMLS
Price summary
- Price:$1,050,000
- Price per sq. ft.:$598.63
- Monthly HOA dues:$477
About this home
Welcome to this immaculately maintained town house in a resort style development in the tranquil hills of Livermore. This unit was built in 2018 and offers a spacious and open floor plan. Beautiful wood flooring, gorgeous granite counter tops and white shaker cabinetry, large pantry, stainless steel appliances w/ gas stove top, recessed and pendant lighting and a large breakfast bar and dining area. The living room with a built-in entertainment center and a bonus area is perfect for home office. All the bedrooms are on the second floor. Spacious main ensuite with high ceiling and a dream bathroom with double sinks, soak-in tub and a massive walk-in closet. There are two more spacious bedrooms on the second floor with a bathroom with shower over tub. There is a laundry room with sink and plenty of cabinetry. Enjoy sitting outside in the gated sunny patio. This resort style community offers beautiful pool with covered cabanas, full gymnasium, bocce ball court, hot tub, yoga lawn, ping pong, Vegetable Garden and an outdoor kitchen with firepit. Walking trails with fitness course that adjoin regional trails. Stunning club house for parties, get-together and community events. Two car attached garage with easy access to HWY 580 and in close proximity to trails, shopping and schools.
Contact an agent
Home facts
- Year built:2018
- Listing ID #:ML82017033
- Added:50 day(s) ago
- Updated:September 24, 2025 at 07:13 AM
Rooms and interior
- Bedrooms:3
- Total bathrooms:3
- Full bathrooms:2
- Living area:1,754 sq. ft.
Heating and cooling
- Cooling:Ceiling Fan(s), Central Air
- Heating:Forced Air
Structure and exterior
- Roof:Composition Shingles
- Year built:2018
- Building area:1,754 sq. ft.
- Lot area:0.27 Acres
Utilities
- Water:Public
Finances and disclosures
- Price:$1,050,000
- Price per sq. ft.:$598.63
New listings near 274 Fennel Way #1802
- Open Sat, 2 to 4pmNew
 $1,199,000Active3 beds 2 baths1,600 sq. ft.
$1,199,000Active3 beds 2 baths1,600 sq. ft.457 Coleen St, Livermore, CA 94550
MLS# 41112348Listed by: COMPASS - New
 $1,149,000Active4 beds 2 baths1,632 sq. ft.
$1,149,000Active4 beds 2 baths1,632 sq. ft.851 Carmel Ave, Livermore, CA 94550
MLS# 41112606Listed by: KELLER WILLIAMS TRI-VALLEY - Open Sat, 1 to 4pmNew
 $1,445,000Active4 beds 2 baths1,785 sq. ft.
$1,445,000Active4 beds 2 baths1,785 sq. ft.125 Scherman Ct, Livermore, CA 94550
MLS# 41112420Listed by: KW ADVISORS EAST BAY - Open Sat, 1 to 4pmNew
 $1,599,000Active3 beds 2 baths1,838 sq. ft.
$1,599,000Active3 beds 2 baths1,838 sq. ft.654 Daisyfield Dr, Livermore, CA 94551
MLS# 41112588Listed by: EVERHOME - Open Sat, 12 to 3pmNew
 $1,199,000Active4 beds 2 baths1,638 sq. ft.
$1,199,000Active4 beds 2 baths1,638 sq. ft.5311 Charlotte Way, Livermore, CA 94550
MLS# 41112551Listed by: INFINITY FINANCIAL & RLTY - Open Sat, 1 to 4pmNew
 $1,599,000Active4 beds 3 baths2,341 sq. ft.
$1,599,000Active4 beds 3 baths2,341 sq. ft.888 Laguna St, Livermore, CA 94550
MLS# 41112548Listed by: KELLER WILLIAMS TRI-VALLEY - Open Thu, 10am to 1pmNew
 $1,175,000Active4 beds 2 baths2,202 sq. ft.
$1,175,000Active4 beds 2 baths2,202 sq. ft.651 Brookfield Dr, Livermore, CA 94551
MLS# 41112513Listed by: LEGACY REAL ESTATE & ASSOC. - Open Sat, 1 to 4pmNew
 $998,000Active3 beds 2 baths1,225 sq. ft.
$998,000Active3 beds 2 baths1,225 sq. ft.3902 Dartmouth Way, Livermore, CA 94550
MLS# 41112382Listed by: KELLER WILLIAMS TRI-VALLEY - New
 $850,000Active3 beds 2 baths1,192 sq. ft.
$850,000Active3 beds 2 baths1,192 sq. ft.1004 Vienna St, Livermore, CA 94550
MLS# 41112366Listed by: EXP REALTY OF CALIFORNIA - New
 $700,000Active1.44 Acres
$700,000Active1.44 AcresAddress Withheld By Seller, Livermore, CA 94550
MLS# ML82022417Listed by: REALTY ONE GROUP INFINITY
