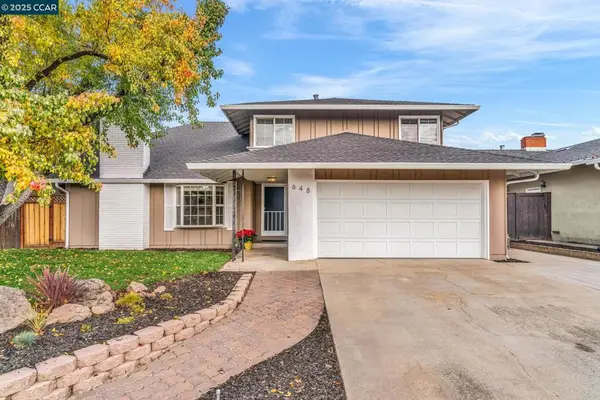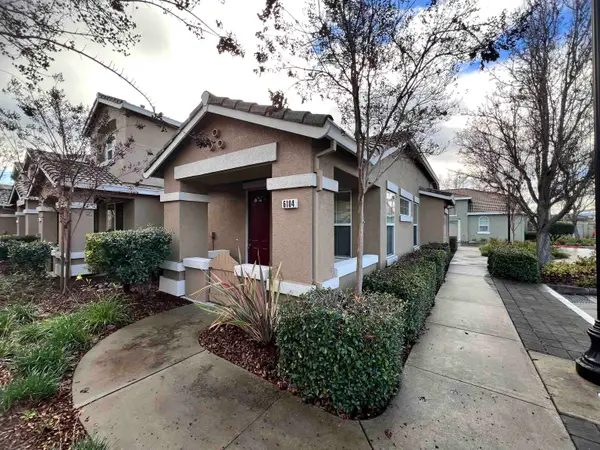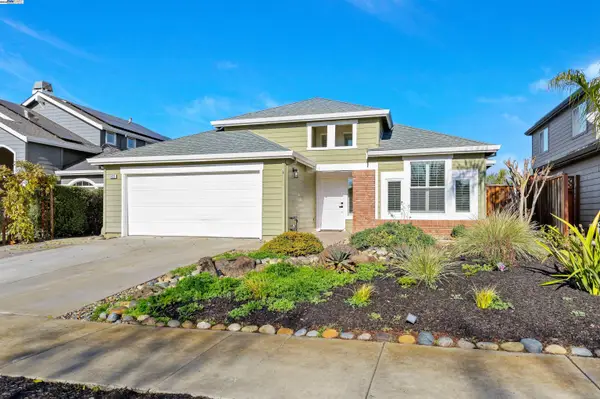2915 S Vasco Rd, Livermore, CA 94550
Local realty services provided by:Better Homes and Gardens Real Estate Reliance Partners
2915 S Vasco Rd,Livermore, CA 94550
$4,200,000
- 4 Beds
- 4 Baths
- 2,629 sq. ft.
- Single family
- Pending
Listed by: matt ford
Office: weston properties
MLS#:41109384
Source:CAMAXMLS
Price summary
- Price:$4,200,000
- Price per sq. ft.:$1,597.57
About this home
Nestled in the heart of Livermore Valley Wine Country, this remarkable 11.85 acre estate offers an unparalleled blend of lifestyle, luxury, and winemaking potential. With +/- 8 meticulously maintained acres of premium vines—including Chardonnay, Cabernet Sauvignon, and Sangiovese varietals—this vineyard property is ideal for passionate vintners, aspiring wine entrepreneurs, or those seeking a unique and serene retreat with sweeping vineyard views. The estate features versatile and well-appointed indoor & outdoor tasting rooms. The residence includes 3 bedrooms and 3 full bathrooms, with seamless flow between indoor living spaces and covered outdoor patios. A detached guest suite offers additional privacy with a full bedroom and bath—ideal for guests, staff, or short-term rental potential. At the heart of the estate’s winemaking operations is a +/-4,523 SF warehouse and winery building, offering ample space for production, storage, and possible events. The facility is perfectly positioned for a boutique wine label or expanded production. This one-of-a-kind property combines agricultural opportunity with upscale living—all just minutes from downtown Livermore.
Contact an agent
Home facts
- Year built:1953
- Listing ID #:41109384
- Added:135 day(s) ago
- Updated:January 09, 2026 at 08:19 AM
Rooms and interior
- Bedrooms:4
- Total bathrooms:4
- Full bathrooms:4
- Living area:2,629 sq. ft.
Heating and cooling
- Cooling:Ceiling Fan(s), Central Air
- Heating:Forced Air
Structure and exterior
- Roof:Composition Shingles
- Year built:1953
- Building area:2,629 sq. ft.
- Lot area:11.85 Acres
Utilities
- Water:Well
Finances and disclosures
- Price:$4,200,000
- Price per sq. ft.:$1,597.57
New listings near 2915 S Vasco Rd
- New
 $1,225,000Active4 beds 3 baths2,127 sq. ft.
$1,225,000Active4 beds 3 baths2,127 sq. ft.648 Brookfield Drive, Livermore, CA 94551
MLS# 41119584Listed by: COLDWELL BANKER - New
 $700,000Active2 beds 3 baths1,167 sq. ft.
$700,000Active2 beds 3 baths1,167 sq. ft.2890 Kew Ave #14, Livermore, CA 94551
MLS# 41120414Listed by: RE/MAX ACCORD - Open Sat, 12 to 3pmNew
 $700,000Active2 beds 3 baths1,167 sq. ft.
$700,000Active2 beds 3 baths1,167 sq. ft.2890 Kew Ave #14, LIVERMORE, CA 94551
MLS# 41120414Listed by: RE/MAX ACCORD - New
 $999,500Active3 beds 2 baths1,683 sq. ft.
$999,500Active3 beds 2 baths1,683 sq. ft.343 Anna Maria St, Livermore, CA 94550
MLS# 41118913Listed by: COMPASS - New
 $1,190,000Active4 beds 3 baths2,006 sq. ft.
$1,190,000Active4 beds 3 baths2,006 sq. ft.253 Fennel Way, Livermore, CA 94551
MLS# 41120344Listed by: KELLER WILLIAMS TRI-VALLEY - Open Sat, 12:30 to 3pmNew
 $1,904,500Active5 beds 4 baths3,541 sq. ft.
$1,904,500Active5 beds 4 baths3,541 sq. ft.5590 Hopps Lane, Livermore, CA 94550
MLS# 226001903Listed by: FATHOM REALTY GROUP, INC. - New
 $1,299,000Active4 beds 3 baths2,473 sq. ft.
$1,299,000Active4 beds 3 baths2,473 sq. ft.725 Central Ave, Livermore, CA 94551
MLS# 41120310Listed by: COMPASS - New
 $649,000Active2 beds 2 baths1,023 sq. ft.
$649,000Active2 beds 2 baths1,023 sq. ft.6104 Forget Me Not, LIVERMORE, CA 94551
MLS# 41120303Listed by: LEGACY REAL ESTATE & ASSOC. - New
 $1,249,000Active3 beds 2 baths1,853 sq. ft.
$1,249,000Active3 beds 2 baths1,853 sq. ft.1821 Meadow Glen Dr, Livermore, CA 94551
MLS# 41120308Listed by: COMPASS - New
 $649,000Active2 beds 2 baths1,023 sq. ft.
$649,000Active2 beds 2 baths1,023 sq. ft.6104 Forget Me Not, Livermore, CA 94551
MLS# 41120303Listed by: LEGACY REAL ESTATE & ASSOC.
