3877 Santa Clara Way, Livermore, CA 94550
Local realty services provided by:Better Homes and Gardens Real Estate Royal & Associates
Listed by:terri jensen
Office:bhhs drysdale properties
MLS#:41104876
Source:CA_BRIDGEMLS
Price summary
- Price:$929,950
- Price per sq. ft.:$626.23
About this home
HUGE PRICE DROP - $55,550 on this Updated Home in Desirable Jensen Neighborhood! This move-in ready home features new luxury vinyl plank flooring and baseboards throughout living areas, new carpet and baseboards in the bedrooms and fresh interior/exterior paint. The updated kitchen offers Corian counters, a new gas cooktop, new built-in microwave, double ovens and a new dishwasher. A spacious family room addition with charming wood beams and fireplace could easily serve as a fourth or primary bedroom with ensuite full bath ready for your vision. Additional highlights include dual-pane windows, a new garage door with opener, and drought-tolerant front yard landscaping with an automatic drip system. The backyard offers a deck, pergola, and raised garden bed, ready for your personal touch. All just a short walk to downtown Livermore, restaurants, and three schools: Jackson Elementary, East Avenue Middle, and Livermore High. Don’t miss this beautifully updated gem in one of Livermore’s most beloved neighborhoods!
Contact an agent
Home facts
- Year built:1954
- Listing ID #:41104876
- Added:79 day(s) ago
- Updated:October 03, 2025 at 07:44 AM
Rooms and interior
- Bedrooms:3
- Total bathrooms:2
- Full bathrooms:2
- Living area:1,485 sq. ft.
Heating and cooling
- Cooling:Central Air
- Heating:Forced Air, Wall Furnace
Structure and exterior
- Roof:Shingle
- Year built:1954
- Building area:1,485 sq. ft.
- Lot area:0.14 Acres
Finances and disclosures
- Price:$929,950
- Price per sq. ft.:$626.23
New listings near 3877 Santa Clara Way
- New
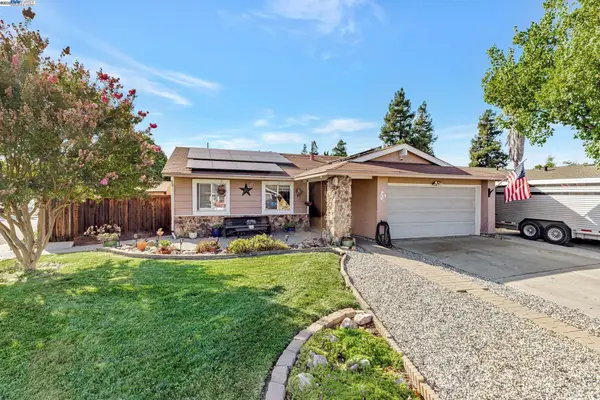 $1,075,000Active3 beds 2 baths1,262 sq. ft.
$1,075,000Active3 beds 2 baths1,262 sq. ft.577 Rachelle St, Livermore, CA 94550
MLS# 41113500Listed by: REALTY ONE GROUP TODAY - New
 $719,999Active2 beds 3 baths1,337 sq. ft.
$719,999Active2 beds 3 baths1,337 sq. ft.303 Garden Common, Livermore, CA 94551
MLS# ML82023420Listed by: EUGENE RAFFANTI, BROKER - New
 $799,999Active3 beds 3 baths1,434 sq. ft.
$799,999Active3 beds 3 baths1,434 sq. ft.2013 Galloway Cmn, Livermore, CA 94551
MLS# 41113480Listed by: INTERO REAL ESTATE SERVICES - Open Sat, 12 to 3pmNew
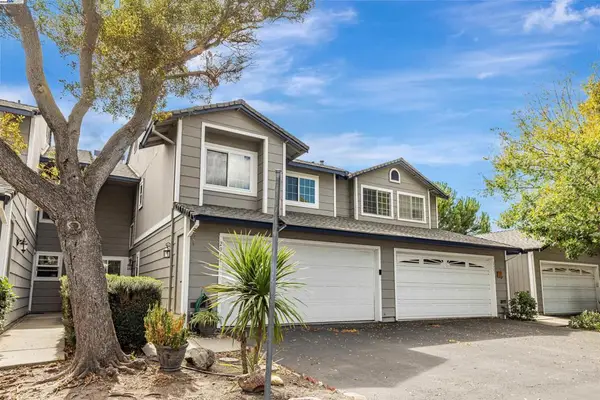 $799,999Active3 beds 3 baths1,434 sq. ft.
$799,999Active3 beds 3 baths1,434 sq. ft.2013 Galloway Cmn, Livermore, CA 94551
MLS# 41113480Listed by: INTERO REAL ESTATE SERVICES - New
 $965,000Active4 beds 4 baths2,056 sq. ft.
$965,000Active4 beds 4 baths2,056 sq. ft.3971 Portola Cmn #1, Livermore, CA 94551
MLS# 41113452Listed by: ELATION REAL ESTATE - New
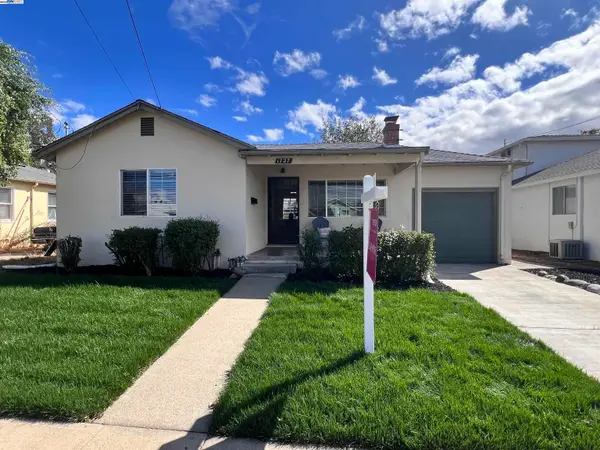 $839,000Active2 beds 1 baths824 sq. ft.
$839,000Active2 beds 1 baths824 sq. ft.1727 2nd St, Livermore, CA 94550
MLS# 41113405Listed by: LEGACY REAL ESTATE & ASSOC. - New
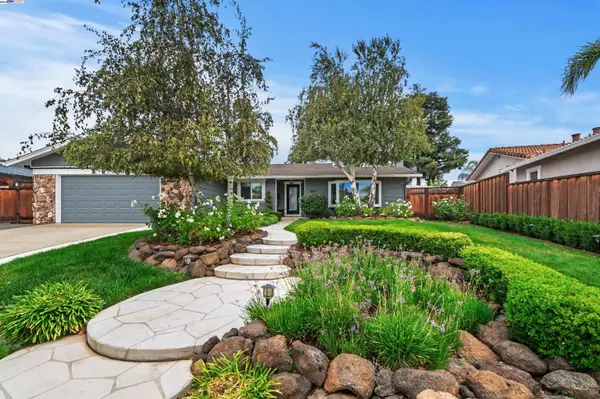 $1,449,000Active3 beds 2 baths1,510 sq. ft.
$1,449,000Active3 beds 2 baths1,510 sq. ft.2276 Stonebridge Rd, Livermore, CA 94550
MLS# 41111902Listed by: JPAR IRON HORSE REAL ESTATE - New
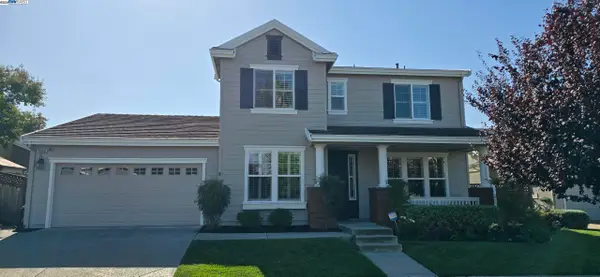 $2,275,000Active5 beds 5 baths3,184 sq. ft.
$2,275,000Active5 beds 5 baths3,184 sq. ft.3080 Bresso Dr, Livermore, CA 94550
MLS# 41113371Listed by: COMPASS - New
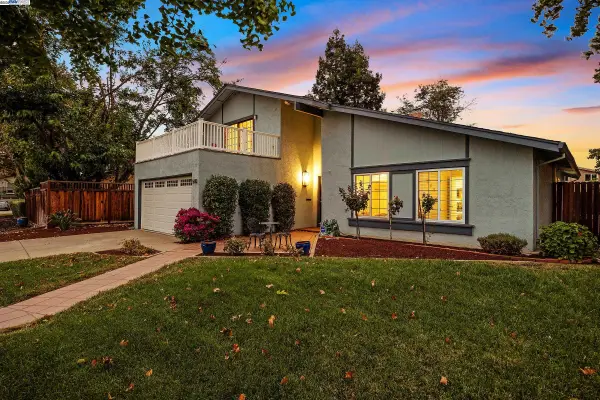 $1,200,000Active4 beds 3 baths2,028 sq. ft.
$1,200,000Active4 beds 3 baths2,028 sq. ft.5410 Betty Cir, Livermore, CA 94550
MLS# 41112924Listed by: KELLER WILLIAMS TRI-VALLEY - New
 $1,399,000Active4 beds 3 baths2,022 sq. ft.
$1,399,000Active4 beds 3 baths2,022 sq. ft.5740 Woodrose Way, Livermore, CA 94551
MLS# 41113355Listed by: KELLER WILLIAMS TRI-VALLEY
