4224 Greenville Rd, Livermore, CA 94550
Local realty services provided by:Better Homes and Gardens Real Estate Royal & Associates
Listed by:gary louie
Office:golden gate sotheby's int'l
MLS#:41098691
Source:CA_BRIDGEMLS
Price summary
- Price:$4,500,000
- Price per sq. ft.:$558.87
About this home
Welcome to Greenville Ranch—a versatile and private 6.62-acre estate offering endless possibilities. Featuring a newly constructed private driveway provides enhanced access and privacy, making it ideal as a serene retreat or a unique business opportunity. It includes three distinct residences: a beautifully appointed 4,986-square-foot main house with a resort-style yard, featuring a stunning pool with a built-in spa, an expansive patio, and an outdoor kitchen and barbecue area perfect for lounging and entertaining. The inviting pool area, framed by lush landscaping and towering palms, offers a serene escape for relaxation and gatherings. Workout room and sauna. Additionally, there is a spacious 3,066 square foot rustic cabin-style bunkhouse with a tack room and two garages, and a 1,761 square foot modular home. The property also boasts an eight-stall barn, a horse arena, and an agricultural well with water storage, creating a haven for equestrian enthusiasts and agricultural ventures. With avocado trees and Queen Palms, this estate invites you to explore its full potential.
Contact an agent
Home facts
- Year built:1980
- Listing ID #:41098691
- Added:337 day(s) ago
- Updated:October 03, 2025 at 02:42 PM
Rooms and interior
- Bedrooms:4
- Total bathrooms:4
- Full bathrooms:2
- Living area:8,052 sq. ft.
Heating and cooling
- Cooling:Central Air
- Heating:Zoned
Structure and exterior
- Year built:1980
- Building area:8,052 sq. ft.
- Lot area:6.62 Acres
Utilities
- Water:Storage Tank, Well
- Sewer:Septic Tank
Finances and disclosures
- Price:$4,500,000
- Price per sq. ft.:$558.87
New listings near 4224 Greenville Rd
- New
 $1,199,000Active9.35 Acres
$1,199,000Active9.35 Acres0 N Vasco Rd, Livermore, CA 94550
MLS# 41113645Listed by: KELLER WILLIAMS - New
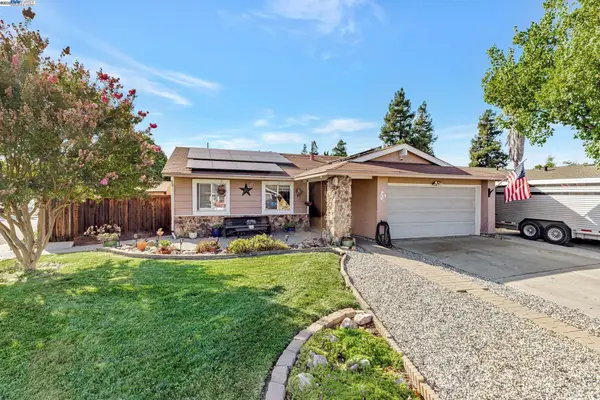 $1,075,000Active3 beds 2 baths1,262 sq. ft.
$1,075,000Active3 beds 2 baths1,262 sq. ft.577 Rachelle St, Livermore, CA 94550
MLS# 41113500Listed by: REALTY ONE GROUP TODAY - New
 $719,999Active2 beds 3 baths1,337 sq. ft.
$719,999Active2 beds 3 baths1,337 sq. ft.303 Garden Common, Livermore, CA 94551
MLS# ML82023420Listed by: EUGENE RAFFANTI, BROKER - New
 $799,999Active3 beds 3 baths1,434 sq. ft.
$799,999Active3 beds 3 baths1,434 sq. ft.2013 Galloway Cmn, Livermore, CA 94551
MLS# 41113480Listed by: INTERO REAL ESTATE SERVICES - Open Sat, 12 to 3pmNew
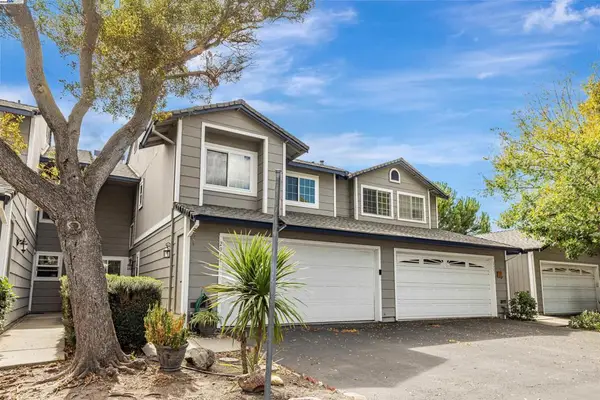 $799,999Active3 beds 3 baths1,434 sq. ft.
$799,999Active3 beds 3 baths1,434 sq. ft.2013 Galloway Cmn, Livermore, CA 94551
MLS# 41113480Listed by: INTERO REAL ESTATE SERVICES - New
 $965,000Active4 beds 4 baths2,056 sq. ft.
$965,000Active4 beds 4 baths2,056 sq. ft.3971 Portola Cmn #1, Livermore, CA 94551
MLS# 41113452Listed by: ELATION REAL ESTATE - New
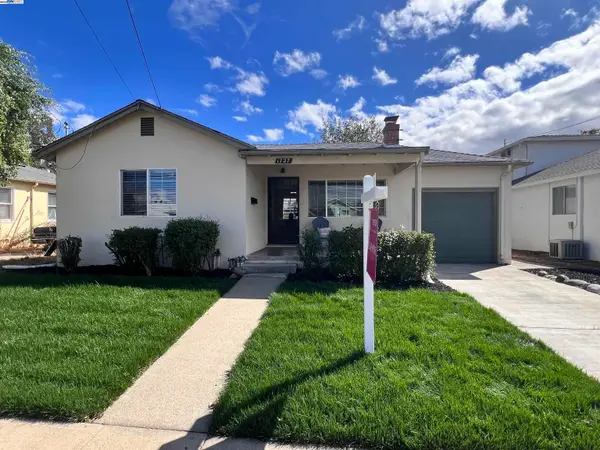 $839,000Active2 beds 1 baths824 sq. ft.
$839,000Active2 beds 1 baths824 sq. ft.1727 2nd St, Livermore, CA 94550
MLS# 41113405Listed by: LEGACY REAL ESTATE & ASSOC. - New
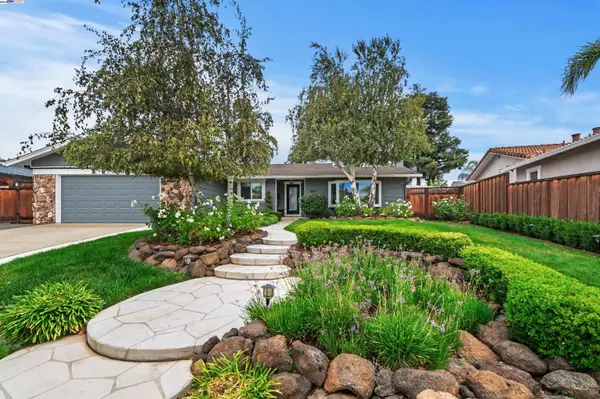 $1,449,000Active3 beds 2 baths1,510 sq. ft.
$1,449,000Active3 beds 2 baths1,510 sq. ft.2276 Stonebridge Rd, Livermore, CA 94550
MLS# 41111902Listed by: JPAR IRON HORSE REAL ESTATE - New
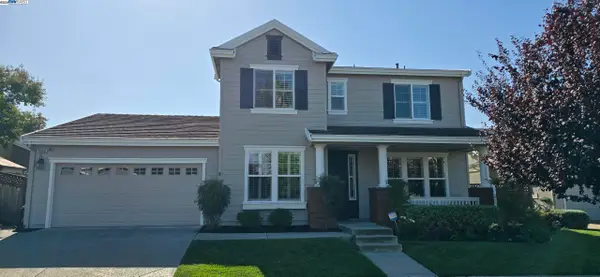 $2,275,000Active5 beds 5 baths3,184 sq. ft.
$2,275,000Active5 beds 5 baths3,184 sq. ft.3080 Bresso Dr, Livermore, CA 94550
MLS# 41113371Listed by: COMPASS - New
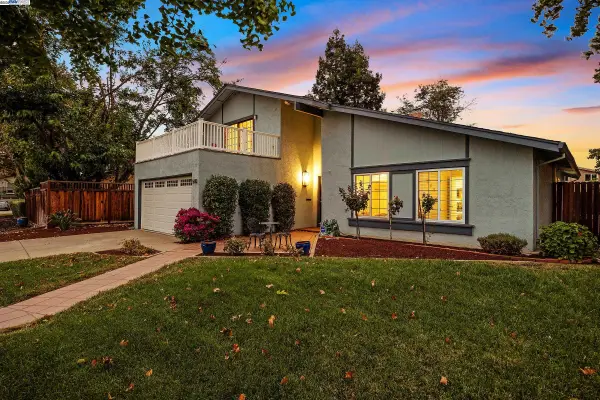 $1,200,000Active4 beds 3 baths2,028 sq. ft.
$1,200,000Active4 beds 3 baths2,028 sq. ft.5410 Betty Cir, Livermore, CA 94550
MLS# 41112924Listed by: KELLER WILLIAMS TRI-VALLEY
