4382 Colgate Way, Livermore, CA 94550
Local realty services provided by:Better Homes and Gardens Real Estate Royal & Associates
Listed by:terri jensen
Office:bhhs drysdale properties
MLS#:41110079
Source:CAMAXMLS
Price summary
- Price:$1,095,000
- Price per sq. ft.:$540.74
About this home
Beautiful Custom Jensen Home in Jackson Heights! Welcome to this custom-built home by Roy Jensen, located in this highly desirable neighborhood. This spacious property offers 4 bedrooms and 2.5 bathrooms, featuring a bright living room with a cozy fireplace and large picture windows. Enjoy the adjoining family room with a built-in bookcase, easy access to the kitchen or walk through the sliding doors to the spacious backyard with mature trees and inviting patio, perfect for entertaining! Enjoy the charm of original hardwood floors throughout most of the home, LVP flooring in the kitchen, entry, and utility room. The garage includes a 2-car space with attached tandem workshop perfect for hobbies or easily convert into a 3-car garage. The extra-long driveway provides plenty of parking, and possible side access. Located within walking distance to Jackson Elementary, East Ave. Middle School, and Livermore High School, restaurants, and more. Don’t miss this opportunity to make this wonderful custom home your own! OPEN HOUSE 10-4 and 10-5 1:00-4:00
Contact an agent
Home facts
- Year built:1962
- Listing ID #:41110079
- Added:1 day(s) ago
- Updated:October 01, 2025 at 09:59 PM
Rooms and interior
- Bedrooms:4
- Total bathrooms:3
- Full bathrooms:2
- Living area:2,025 sq. ft.
Heating and cooling
- Cooling:Central Air
- Heating:Forced Air
Structure and exterior
- Roof:Tar/Gravel
- Year built:1962
- Building area:2,025 sq. ft.
- Lot area:0.29 Acres
Utilities
- Water:Public
Finances and disclosures
- Price:$1,095,000
- Price per sq. ft.:$540.74
New listings near 4382 Colgate Way
- New
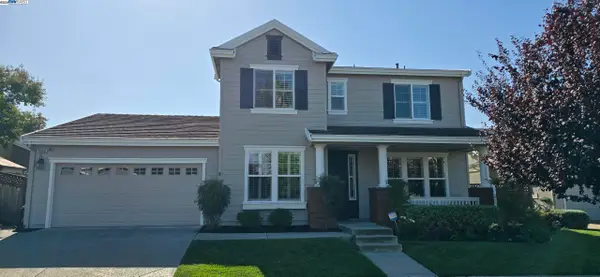 $2,275,000Active5 beds 5 baths3,184 sq. ft.
$2,275,000Active5 beds 5 baths3,184 sq. ft.3080 Bresso Dr, Livermore, CA 94550
MLS# 41113371Listed by: COMPASS - New
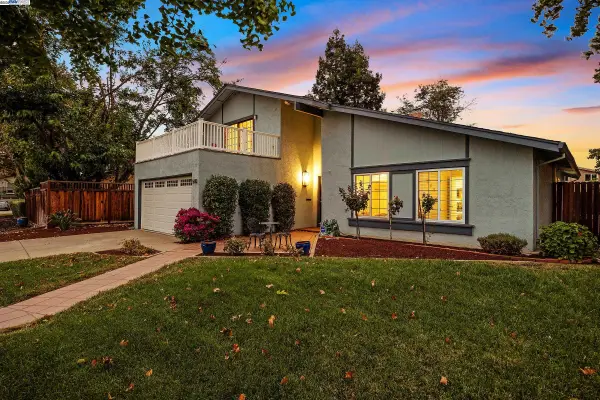 $1,200,000Active4 beds 3 baths2,028 sq. ft.
$1,200,000Active4 beds 3 baths2,028 sq. ft.5410 Betty Cir, Livermore, CA 94550
MLS# 41112924Listed by: KELLER WILLIAMS TRI-VALLEY - New
 $699,000Active3 beds 2 baths1,513 sq. ft.
$699,000Active3 beds 2 baths1,513 sq. ft.1623 4th Street, Livermore, CA 94550
MLS# 41113342Listed by: KELLER WILLIAMS TRI-VALLEY - New
 $1,200,000Active4 beds 3 baths2,028 sq. ft.
$1,200,000Active4 beds 3 baths2,028 sq. ft.5410 Betty Cir, Livermore, CA 94550
MLS# 41112924Listed by: KELLER WILLIAMS TRI-VALLEY - New
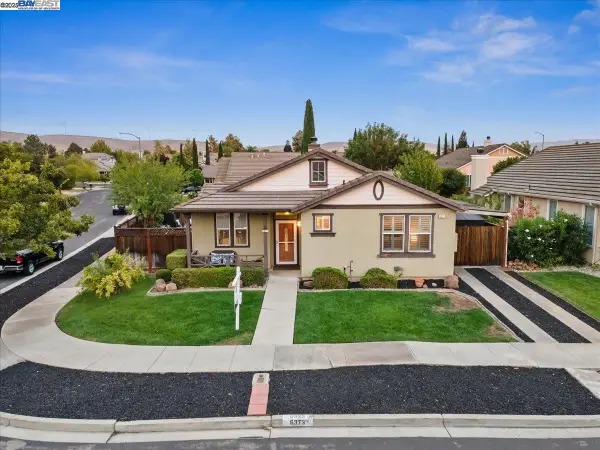 $1,099,900Active3 beds 2 baths1,350 sq. ft.
$1,099,900Active3 beds 2 baths1,350 sq. ft.6373 Altamar Cir, Livermore, CA 94551
MLS# 41112520Listed by: KELLER WILLIAMS TRI-VALLEY - Open Sat, 10:30am to 1pmNew
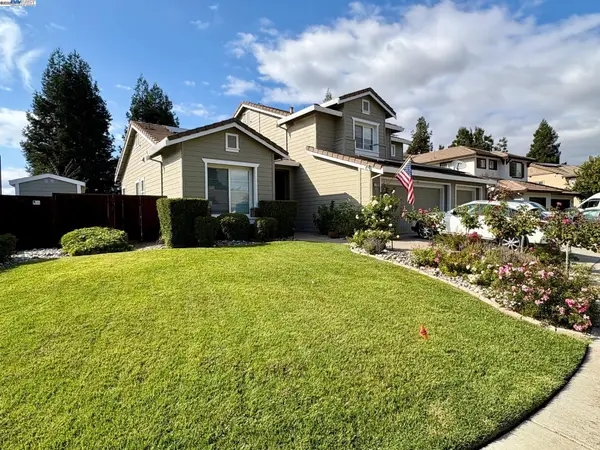 $1,680,000Active4 beds 3 baths2,268 sq. ft.
$1,680,000Active4 beds 3 baths2,268 sq. ft.1762 Cheryl Dr, LIVERMORE, CA 94550
MLS# 41113137Listed by: ELATION REAL ESTATE - New
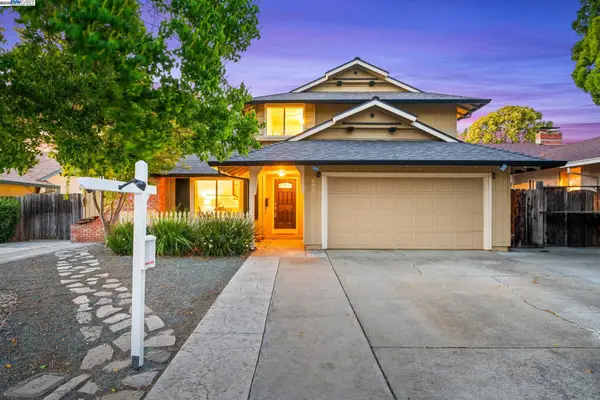 $1,169,000Active5 beds 3 baths2,075 sq. ft.
$1,169,000Active5 beds 3 baths2,075 sq. ft.646 Brighton Way, Livermore, CA 94551
MLS# 41113319Listed by: COLDWELL BANKER REALTY - New
 $2,099,950Active4 beds 4 baths2,858 sq. ft.
$2,099,950Active4 beds 4 baths2,858 sq. ft.1368 Pegan Cmn, LIVERMORE, CA 94550
MLS# 41113276Listed by: LIVERMORE VALLEY REALESTATE - Open Thu, 10am to 1pmNew
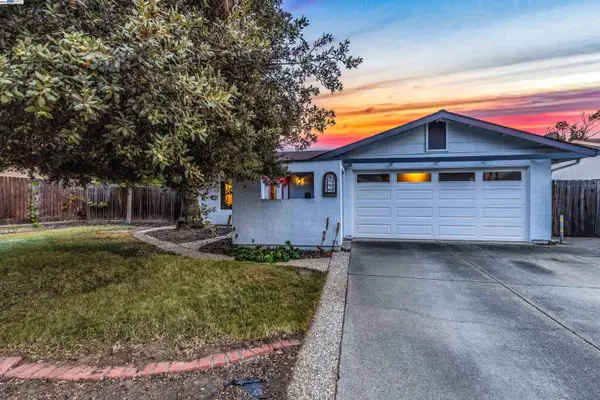 $948,000Active3 beds 2 baths1,048 sq. ft.
$948,000Active3 beds 2 baths1,048 sq. ft.258 Turnstone Dr, LIVERMORE, CA 94551
MLS# 41113225Listed by: LUXICOR REAL ESTATE
