562 Swallow Dr, Livermore, CA 94551
Local realty services provided by:Better Homes and Gardens Real Estate Royal & Associates
562 Swallow Dr,Livermore, CA 94551
$1,149,000
- 4 Beds
- 3 Baths
- 1,405 sq. ft.
- Single family
- Pending
Listed by:kelley krock
Office:redfin
MLS#:41105792
Source:CA_BRIDGEMLS
Price summary
- Price:$1,149,000
- Price per sq. ft.:$817.79
About this home
For the most discerning buyers that want NEW finishes. Welcome to this fully remodeled, move-in ready 4-bedroom, 3-bath home located in the highly desirable Summerset community of Livermore! Flexible floorplan with an attached ADU and thoughtfully upgraded throughout, this home features an open-concept floor plan perfect for modern living with neutral paint, durable yet beautiful luxury plank flooring and recessed LED lights. The stunning kitchen boasts brand-new cabinets, quartz countertops, sleek appliances, and a large dining area for gatherings. Bright, airy living spaces flow seamlessly, ideal for entertaining or everyday life. The spacious primary suite and all three of the stylish bathrooms have been thoroughly updated. You'll appreciate the bonus mudroom offering TONs of added storage capacity or even can flex as a mini-office. A garage conversion adds a flexible ADU/in-law suite with its own private entrance and direct access to the main home—perfect for multigenerational living, guests, or rental income. Outside, enjoy a large, freshly landscaped front and back yards with new sprinklers, enhancing the curb appeal. Large side yard with hardscape/possible RV parking/carport. Move right in and enjoy all that Livermore living has to offer!
Contact an agent
Home facts
- Year built:1970
- Listing ID #:41105792
- Added:69 day(s) ago
- Updated:September 30, 2025 at 11:52 PM
Rooms and interior
- Bedrooms:4
- Total bathrooms:3
- Full bathrooms:3
- Living area:1,405 sq. ft.
Heating and cooling
- Cooling:Central Air
- Heating:Forced Air
Structure and exterior
- Year built:1970
- Building area:1,405 sq. ft.
- Lot area:0.18 Acres
Finances and disclosures
- Price:$1,149,000
- Price per sq. ft.:$817.79
New listings near 562 Swallow Dr
- New
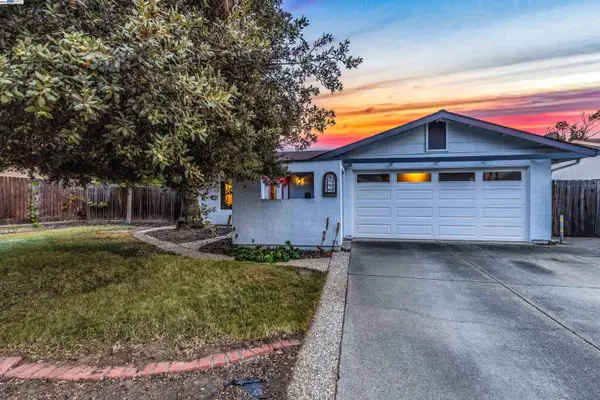 $948,000Active3 beds 2 baths1,048 sq. ft.
$948,000Active3 beds 2 baths1,048 sq. ft.258 Turnstone Dr, LIVERMORE, CA 94551
MLS# 41113225Listed by: LUXICOR REAL ESTATE - Open Sat, 12 to 2pmNew
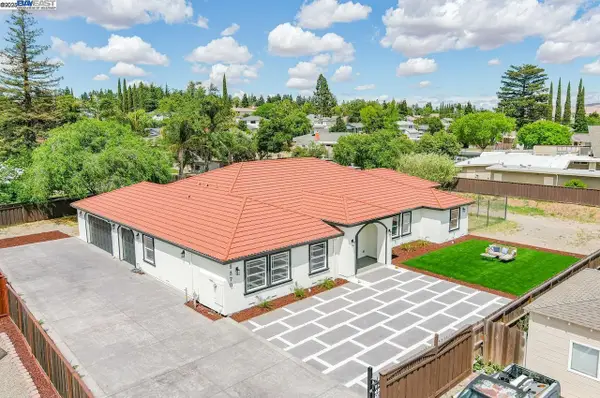 $1,998,000Active5 beds 3 baths3,867 sq. ft.
$1,998,000Active5 beds 3 baths3,867 sq. ft.3370 Gardella Plaza, LIVERMORE, CA 94551
MLS# 82023347Listed by: EXP REALTY OF CALIFORNIA INC - Open Sat, 12 to 2pmNew
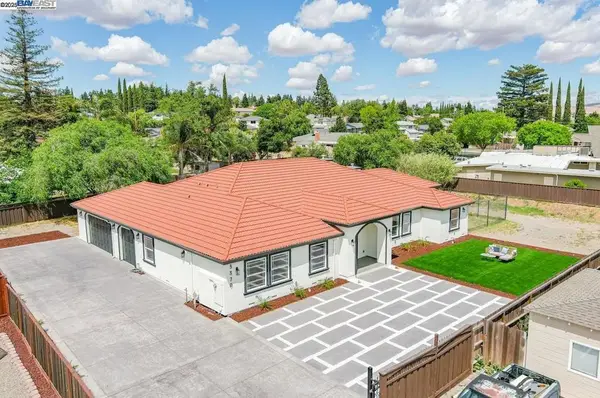 $1,998,000Active5 beds 3 baths3,867 sq. ft.
$1,998,000Active5 beds 3 baths3,867 sq. ft.3370 Gardella Plaza, Livermore, CA 94551
MLS# ML82023347Listed by: EXP REALTY OF CALIFORNIA INC - New
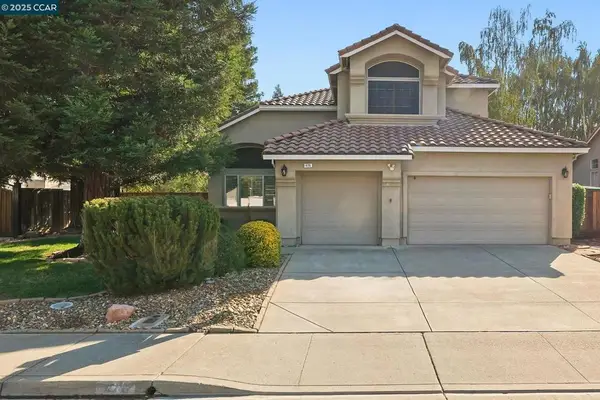 $1,550,000Active4 beds 3 baths2,472 sq. ft.
$1,550,000Active4 beds 3 baths2,472 sq. ft.476 Beverly St, Livermore, CA 94550
MLS# 41113205Listed by: EXP REALTY OF CALIFORNIA INC. - New
 $1,550,000Active4 beds 3 baths2,472 sq. ft.
$1,550,000Active4 beds 3 baths2,472 sq. ft.476 Beverly St, Livermore, CA 94550
MLS# 41113205Listed by: EXP REALTY OF CALIFORNIA INC. - New
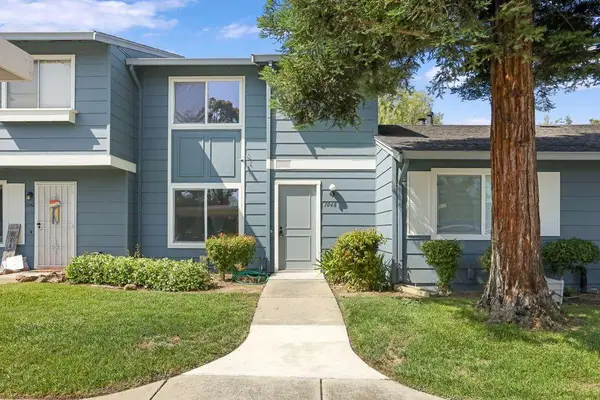 $650,000Active3 beds 3 baths1,274 sq. ft.
$650,000Active3 beds 3 baths1,274 sq. ft.1048 Spring Valley, Livermore, CA 94551
MLS# 225127137Listed by: AT HOME REAL ESTATE GROUP - New
 $698,000Active2 beds 2 baths1,180 sq. ft.
$698,000Active2 beds 2 baths1,180 sq. ft.188 Heligan Ln. #1, Livermore, CA 94551
MLS# ML82023111Listed by: EXP REALTY OF CALIFORNIA INC - New
 $848,000Active3 beds 2 baths1,066 sq. ft.
$848,000Active3 beds 2 baths1,066 sq. ft.5904 Skylinks Way, Livermore, CA 94551
MLS# ML82021934Listed by: ASPIRE HOMES - New
 $848,000Active3 beds 2 baths1,066 sq. ft.
$848,000Active3 beds 2 baths1,066 sq. ft.5904 Skylinks Way, Livermore, CA 94551
MLS# ML82021934Listed by: ASPIRE HOMES - New
 $849,950Active3 beds 3 baths1,744 sq. ft.
$849,950Active3 beds 3 baths1,744 sq. ft.2878 4th St #1401, Livermore, CA 94550
MLS# 41112805Listed by: MRL GROUP, INC.
