5656 Stockton Loop, Livermore, CA 94550
Local realty services provided by:Better Homes and Gardens Real Estate Clarity
5656 Stockton Loop,Livermore, CA 94550
$2,295,000
- 5 Beds
- 4 Baths
- 3,837 sq. ft.
- Single family
- Pending
Listed by: rose preciado
Office: compass
MLS#:41116199
Source:CRMLS
Price summary
- Price:$2,295,000
- Price per sq. ft.:$598.12
- Monthly HOA dues:$9.58
About this home
Welcome to 5656 Stockton Loop, a stunning home nestled in the heart of Livermore. With about 3837 sq. ft. living space, this property is the perfect blend of modern elegance and timeless charm, offering everything you've been dreaming of in your next home. Step inside and be greeted by an inviting open concept layout, filled with natural light and designed for both comfort and style. The living room is perfect for cozy evenings, while the chef's gourmet kitchen is a true showstopper-complete with solid natural stone countertop Sub Zero and steel appliances with a large center island. This home boast 5 spacious bedrooms, and 4 full large bathrooms including a luxurious master suite that feels like your own private retreat. The spa-like bathroom features including a soaking tub, spacious dual vanities, or a walk-in shower, crating the perfect space to unwind after a long day. Step outside to your own backyard oasis. Whether you're hosting a summer barbecue, enjoying a quite morning coffee, or simply soaking up the California sunshine, this outdoor space is designed for relaxation and entertainment. Located in the highly sought-after Private Reserve neighborhood.
Contact an agent
Home facts
- Year built:2007
- Listing ID #:41116199
- Added:42 day(s) ago
- Updated:December 20, 2025 at 04:44 AM
Rooms and interior
- Bedrooms:5
- Total bathrooms:4
- Full bathrooms:4
- Living area:3,837 sq. ft.
Heating and cooling
- Cooling:Central Air
- Heating:Gravity Heating, Natural Gas
Structure and exterior
- Roof:Shingle
- Year built:2007
- Building area:3,837 sq. ft.
- Lot area:0.25 Acres
Utilities
- Sewer:Public Sewer
Finances and disclosures
- Price:$2,295,000
- Price per sq. ft.:$598.12
New listings near 5656 Stockton Loop
- Open Sun, 1 to 4pmNew
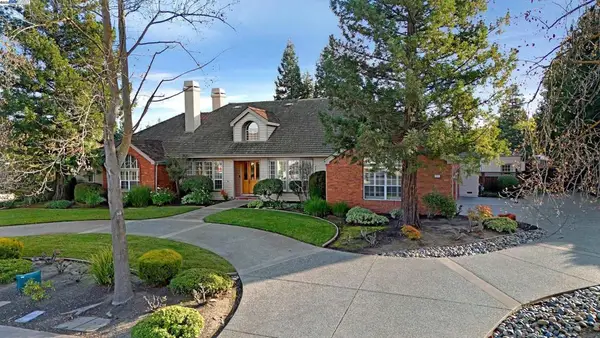 $3,200,000Active4 beds 6 baths4,370 sq. ft.
$3,200,000Active4 beds 6 baths4,370 sq. ft.2215 Chardonnay Way, Livermore, CA 94550
MLS# 41119044Listed by: FRACISCO REALTY & INVEST. - New
 $374,950Active3 beds 2 baths1,788 sq. ft.
$374,950Active3 beds 2 baths1,788 sq. ft.Address Withheld By Seller, Lowell, AR 72745
MLS# 1330896Listed by: RIVERWOOD HOME REAL ESTATE - New
 $1,050,000Active4 beds 2 baths1,438 sq. ft.
$1,050,000Active4 beds 2 baths1,438 sq. ft.1222 Murdell Ln, Livermore, CA 94550
MLS# 41119055Listed by: KELLER WILLIAMS REALTY - New
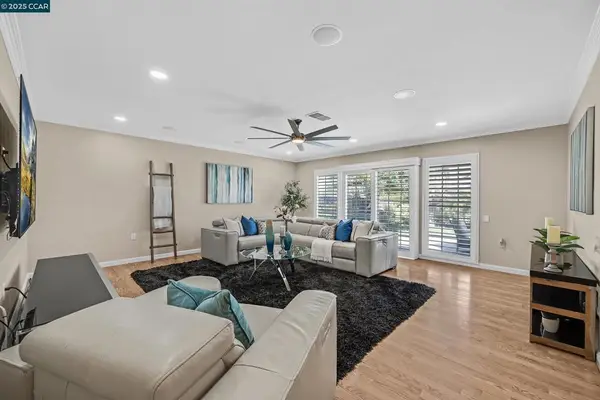 $799,000Active2 beds 2 baths1,280 sq. ft.
$799,000Active2 beds 2 baths1,280 sq. ft.1173 Marigold Rd, Livermore, CA 94551
MLS# 41119097Listed by: COMPASS - New
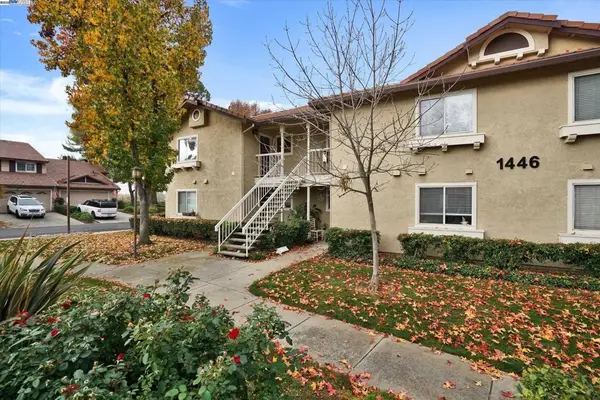 $560,000Active2 beds 2 baths918 sq. ft.
$560,000Active2 beds 2 baths918 sq. ft.1446 Chateau Cmn #208, Livermore, CA 94550
MLS# 41119037Listed by: RE/MAX ACCORD - New
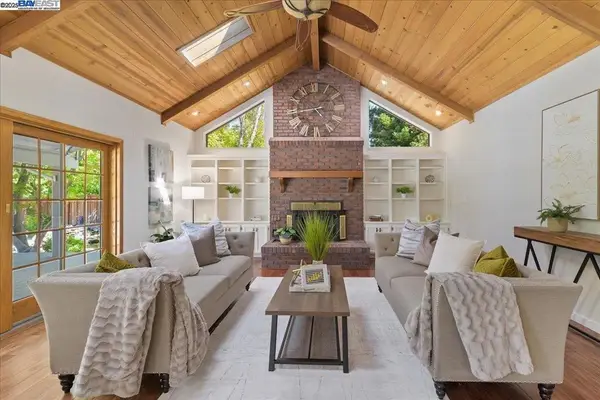 $2,275,000Active4 beds 3 baths3,486 sq. ft.
$2,275,000Active4 beds 3 baths3,486 sq. ft.578 Regulus Rd, Livermore, CA 94550
MLS# 41119022Listed by: PARK46 REAL ESTATE  $850,000Pending2 beds 1 baths910 sq. ft.
$850,000Pending2 beds 1 baths910 sq. ft.905 S Livermore Ave, Livermore, CA 94550
MLS# 41118996Listed by: RE/MAX ACCORD- New
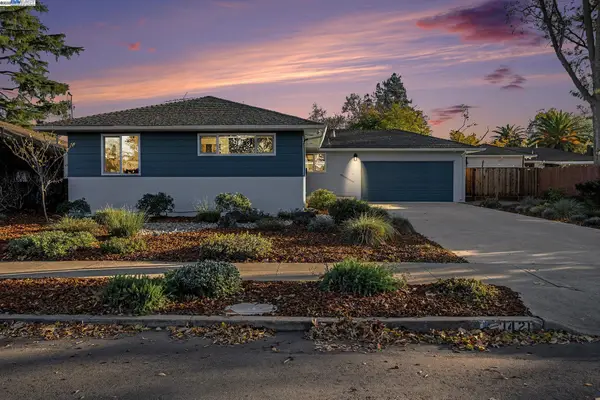 $1,100,000Active3 beds 2 baths1,388 sq. ft.
$1,100,000Active3 beds 2 baths1,388 sq. ft.1421 3rd St, Livermore, CA 94550
MLS# 41118961Listed by: RE/MAX ACCORD - Open Sat, 1 to 3pm
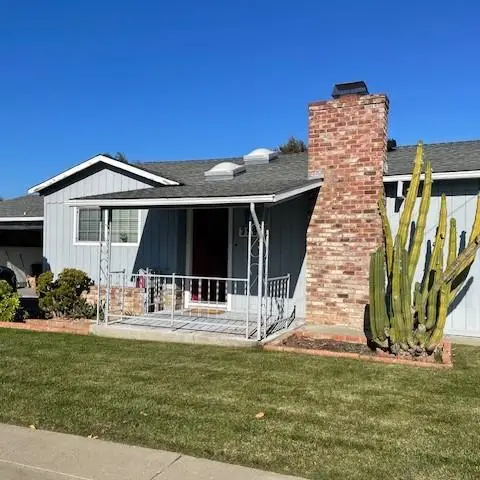 $830,000Active3 beds 2 baths1,051 sq. ft.
$830,000Active3 beds 2 baths1,051 sq. ft.3992 Yale Way, Livermore, CA 94550
MLS# 225150103Listed by: DIABLO PACIFIC, INC - Open Sun, 1 to 3pm
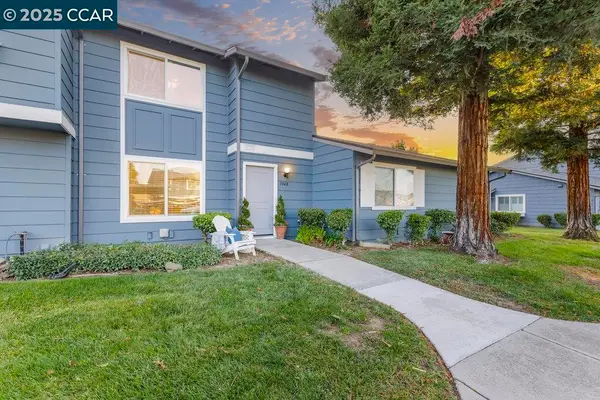 $639,000Active3 beds 3 baths1,274 sq. ft.
$639,000Active3 beds 3 baths1,274 sq. ft.1048 Spring Valley Common, Livermore, CA 94551
MLS# 41118785Listed by: COMPASS
