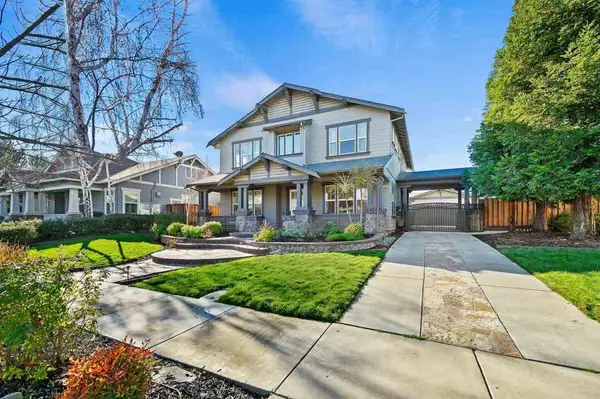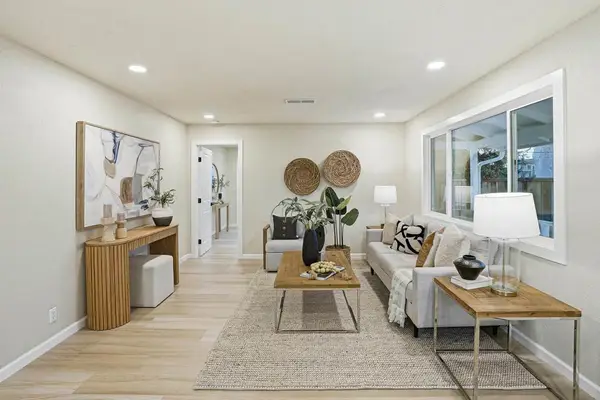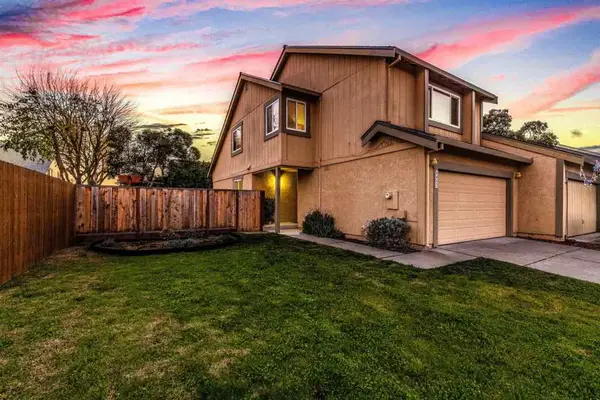5665 Victoria Ln, Livermore, CA 94550
Local realty services provided by:Better Homes and Gardens Real Estate Wine Country Group
5665 Victoria Ln,Livermore, CA 94550
$2,000,000
- 3 Beds
- 2 Baths
- - sq. ft.
- Single family
- Sold
Listed by: dylan wilson
Office: sexton group, r.e.
MLS#:41108196
Source:CRMLS
Sorry, we are unable to map this address
Price summary
- Price:$2,000,000
About this home
Welcome to your private escape off the beaten path this beautifully updated property sits on a spacious 5.84-acre lot and offers both modern comforts and incredible versatility. The main home features 1,794 sqft with 3 bedrooms and 2 bathrooms, freshly painted inside and out. Enjoy the new light fixtures, open layout, and serene views that create a bright and inviting atmosphere. Also included is a newly completed 1,100 sqft ADU with 1 bedroom and 1 bathroom perfect for guests, extended family, or rental income. Thoughtfully finished and move-in ready, the ADU offers flexibility for various living arrangements. The property also boasts two barns: One dedicated to storing tools, lawn equipment. The other ideal for general storage, workshop space, or future customization. The flat, usable land offers endless potential for expansion to build additional structures, a larger main home, a workshop, or even start a small hobby farm. Mature olive trees add character and charm to the land, creating a peaceful setting with ample shade and opportunity. Whether you're dreaming of a quiet rural lifestyle or looking for a property with income potential and room to grow, this one checks all the boxes.
Contact an agent
Home facts
- Year built:1976
- Listing ID #:41108196
- Added:161 day(s) ago
- Updated:January 23, 2026 at 11:31 PM
Rooms and interior
- Bedrooms:3
- Total bathrooms:2
- Full bathrooms:2
Heating and cooling
- Cooling:Central Air
Structure and exterior
- Year built:1976
Utilities
- Water:Agricultural Well
Finances and disclosures
- Price:$2,000,000
New listings near 5665 Victoria Ln
- New
 $1,750,000Active5 beds 3 baths2,800 sq. ft.
$1,750,000Active5 beds 3 baths2,800 sq. ft.807 Placenza St, Livermore, CA 94551
MLS# 41121845Listed by: COMPASS - New
 $1,049,000Active3 beds 2 baths1,416 sq. ft.
$1,049,000Active3 beds 2 baths1,416 sq. ft.1169 Apache Street, Livermore, CA 94551
MLS# 226008357Listed by: EXP REALTY OF CALIFORNIA INC. - Open Sat, 1 to 4pmNew
 $1,599,000Active6 beds 4 baths2,695 sq. ft.
$1,599,000Active6 beds 4 baths2,695 sq. ft.3326 Dyer Rd, Livermore, CA 94551
MLS# 41121810Listed by: COMPASS - Open Sat, 2 to 4pmNew
 $2,499,000Active5 beds 4 baths2,915 sq. ft.
$2,499,000Active5 beds 4 baths2,915 sq. ft.2660 Covey Way, Livermore, CA 94550
MLS# 425089842Listed by: REDFIN - Open Sat, 1 to 4pmNew
 $1,899,000Active5 beds 4 baths3,287 sq. ft.
$1,899,000Active5 beds 4 baths3,287 sq. ft.2535 Kellogg Loop, Livermore, CA 94550
MLS# 41121647Listed by: COMPASS - Open Sat, 12 to 3pmNew
 $1,188,000Active3 beds 3 baths1,473 sq. ft.
$1,188,000Active3 beds 3 baths1,473 sq. ft.112 Martin Ave, Livermore, CA 94551
MLS# 41121636Listed by: KELLER WILLIAMS TRI-VALLEY - Open Sat, 1 to 4pmNew
 $1,099,000Active4 beds 2 baths1,842 sq. ft.
$1,099,000Active4 beds 2 baths1,842 sq. ft.1144 El Dorado Dr, Livermore, CA 94550
MLS# 41121589Listed by: EXP REALTY OF CALIFORNIA, INC - Open Sat, 1:30 to 4:30pmNew
 $895,800Active3 beds 2 baths1,120 sq. ft.
$895,800Active3 beds 2 baths1,120 sq. ft.436 N N St, Livermore, CA 94551
MLS# 41121577Listed by: COMPASS - Open Sat, 12 to 3pmNew
 $878,000Active2 beds 3 baths1,389 sq. ft.
$878,000Active2 beds 3 baths1,389 sq. ft.5457 Treeflower Dr, Livermore, CA 94551
MLS# 41121552Listed by: LUXICOR REAL ESTATE - Open Sat, 12 to 2pmNew
 $949,000Active4 beds 4 baths1,929 sq. ft.
$949,000Active4 beds 4 baths1,929 sq. ft.1718 Pedrozzi Cmn, Livermore, CA 94551
MLS# 41121559Listed by: COMPASS
