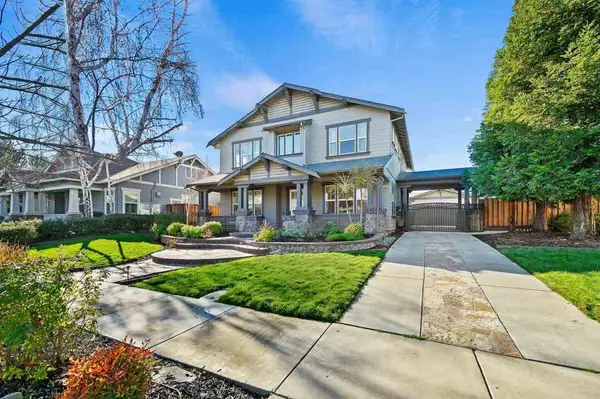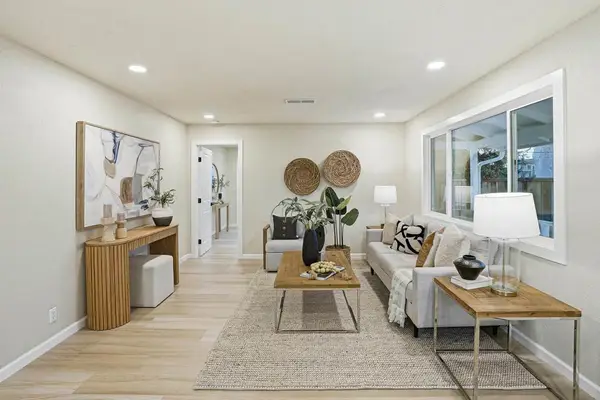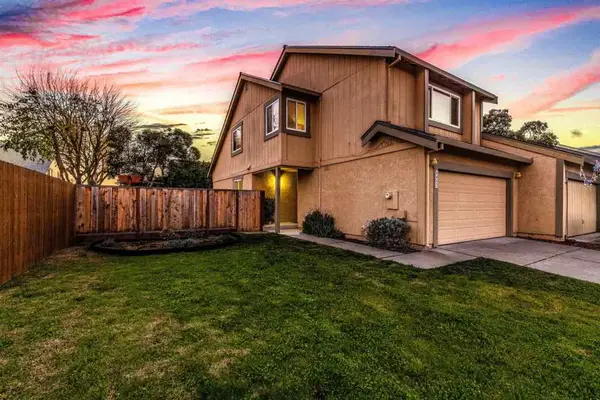707 Sandpiper Cmn, Livermore, CA 94551
Local realty services provided by:Better Homes and Gardens Real Estate Everything Real Estate
707 Sandpiper Cmn,Livermore, CA 94551
$675,000
- 3 Beds
- 2 Baths
- 1,182 sq. ft.
- Townhouse
- Active
Upcoming open houses
- Sat, Jan 2401:30 pm - 04:30 pm
- Sun, Jan 2501:30 pm - 04:30 pm
Listed by: jean zhu, lily yang
Office: topsky realty bay area inc
MLS#:41120963
Source:CRMLS
Price summary
- Price:$675,000
- Price per sq. ft.:$571.07
- Monthly HOA dues:$473
About this home
This newely updated townhouse offers modern comfort and timeless style near downtown Livermore. Fully renovated recently, the home features new luxury vinyl plank flooring throughout, fresh interior paint on walls, ceilings, and doors, and a completely remodeled kitchen designed for both functionality and beauty. The kitchen showcases a new quartz countertop, farmer’s sink with new faucet, modern mosaic backsplash, refinished cabinets with golden pulls, and new stainless steel gas range/oven and a three-door refrigerator. New lighting features including 8 new recess lights downstairs and 5 modern LED lights in each bedroom, stairs and hallway. Bathrooms were updated with new vanity lights, new LED mirrors and toilets and exhaust fan. Easy-to-maintain backyard, surrounded by mature pine trees and featuring a jacuzzi tub—a perfect spot to unwind after a long day. A one-car garage with built in cabinets and racks and another assigned parking, convenient laundry setup, and proximity to everything Livermore has to offer. Excellent commute access to I-580, close to downtown Livermore, award-winning wineries, and San Francisco Premium Outlets. This move-in ready home truly combines style, comfort, and convenience—don’t miss the chance to make it yours!
Contact an agent
Home facts
- Year built:1970
- Listing ID #:41120963
- Added:72 day(s) ago
- Updated:January 23, 2026 at 11:31 PM
Rooms and interior
- Bedrooms:3
- Total bathrooms:2
- Full bathrooms:1
- Half bathrooms:1
- Living area:1,182 sq. ft.
Heating and cooling
- Cooling:Central Air
- Heating:Forced Air
Structure and exterior
- Roof:Shingle
- Year built:1970
- Building area:1,182 sq. ft.
- Lot area:0.04 Acres
Utilities
- Sewer:Public Sewer
Finances and disclosures
- Price:$675,000
- Price per sq. ft.:$571.07
New listings near 707 Sandpiper Cmn
- New
 $1,750,000Active5 beds 3 baths2,800 sq. ft.
$1,750,000Active5 beds 3 baths2,800 sq. ft.807 Placenza St, Livermore, CA 94551
MLS# 41121845Listed by: COMPASS - New
 $1,049,000Active3 beds 2 baths1,416 sq. ft.
$1,049,000Active3 beds 2 baths1,416 sq. ft.1169 Apache Street, Livermore, CA 94551
MLS# 226008357Listed by: EXP REALTY OF CALIFORNIA INC. - Open Sat, 1 to 4pmNew
 $1,599,000Active6 beds 4 baths2,695 sq. ft.
$1,599,000Active6 beds 4 baths2,695 sq. ft.3326 Dyer Rd, Livermore, CA 94551
MLS# 41121810Listed by: COMPASS - Open Sat, 2 to 4pmNew
 $2,499,000Active5 beds 4 baths2,915 sq. ft.
$2,499,000Active5 beds 4 baths2,915 sq. ft.2660 Covey Way, Livermore, CA 94550
MLS# 425089842Listed by: REDFIN - Open Sat, 1 to 4pmNew
 $1,899,000Active5 beds 4 baths3,287 sq. ft.
$1,899,000Active5 beds 4 baths3,287 sq. ft.2535 Kellogg Loop, Livermore, CA 94550
MLS# 41121647Listed by: COMPASS - Open Sat, 12 to 3pmNew
 $1,188,000Active3 beds 3 baths1,473 sq. ft.
$1,188,000Active3 beds 3 baths1,473 sq. ft.112 Martin Ave, Livermore, CA 94551
MLS# 41121636Listed by: KELLER WILLIAMS TRI-VALLEY - Open Sat, 1 to 4pmNew
 $1,099,000Active4 beds 2 baths1,842 sq. ft.
$1,099,000Active4 beds 2 baths1,842 sq. ft.1144 El Dorado Dr, Livermore, CA 94550
MLS# 41121589Listed by: EXP REALTY OF CALIFORNIA, INC - Open Sat, 1:30 to 4:30pmNew
 $895,800Active3 beds 2 baths1,120 sq. ft.
$895,800Active3 beds 2 baths1,120 sq. ft.436 N N St, Livermore, CA 94551
MLS# 41121577Listed by: COMPASS - Open Sat, 12 to 3pmNew
 $878,000Active2 beds 3 baths1,389 sq. ft.
$878,000Active2 beds 3 baths1,389 sq. ft.5457 Treeflower Dr, Livermore, CA 94551
MLS# 41121552Listed by: LUXICOR REAL ESTATE - Open Sat, 12 to 2pmNew
 $949,000Active4 beds 4 baths1,929 sq. ft.
$949,000Active4 beds 4 baths1,929 sq. ft.1718 Pedrozzi Cmn, Livermore, CA 94551
MLS# 41121559Listed by: COMPASS
