713 Tennyson Dr, Livermore, CA 94551
Local realty services provided by:Better Homes and Gardens Real Estate Property Shoppe
Listed by: kelly wall
Office: realty investment solutions
MLS#:41115607
Source:CRMLS
Price summary
- Price:$1,499,999
- Price per sq. ft.:$674.76
About this home
HUGE price reduction! Don't miss this lovely spacious home with gorgeous mountain views! Located on a large corner lot with a beautiful swimming pool, a 3 car garage (drive through with roll up door) and side yard access for boat AND RV parking. Located in sought after picturesque Pulte Estates neighborhood. Beautifully maintained home features 4 bedrooms plus large bonus room (possible 5th bedroom). Large kitchen features double oven, gas cooktop, and a cozy breakfast nook with sliding glass door to your private oasis. Spacious primary suite features gorgeous pool and mountain views, as well as a huge walk-in closet. Large private backyard features a swimming pool, huge patio, mature trees and plenty of room for storage. Side yard access with room to park your RV, boat and all of your toys. Perfect for indoor/outdoor living and entertaining. Tons of storage space inside home, in garage and outside! Conveniently located near schools, parks, shopping, restaurants, wineries, Livermore Lab, I-580 and 84, BART and ACE Train. This is a home you don’t want to miss!
Contact an agent
Home facts
- Year built:1996
- Listing ID #:41115607
- Added:56 day(s) ago
- Updated:December 19, 2025 at 08:31 AM
Rooms and interior
- Bedrooms:4
- Total bathrooms:3
- Full bathrooms:2
- Half bathrooms:1
- Living area:2,223 sq. ft.
Heating and cooling
- Cooling:Central Air
- Heating:Forced Air
Structure and exterior
- Roof:Tile
- Year built:1996
- Building area:2,223 sq. ft.
- Lot area:0.19 Acres
Utilities
- Sewer:Public Sewer
Finances and disclosures
- Price:$1,499,999
- Price per sq. ft.:$674.76
New listings near 713 Tennyson Dr
- Open Sat, 1 to 4pmNew
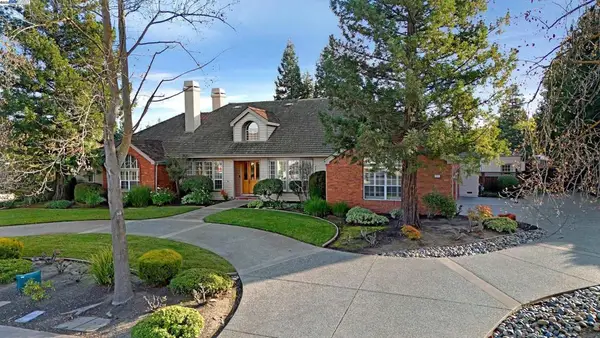 $3,200,000Active4 beds 6 baths4,370 sq. ft.
$3,200,000Active4 beds 6 baths4,370 sq. ft.2215 Chardonnay Way, Livermore, CA 94550
MLS# 41119044Listed by: FRACISCO REALTY & INVEST. - New
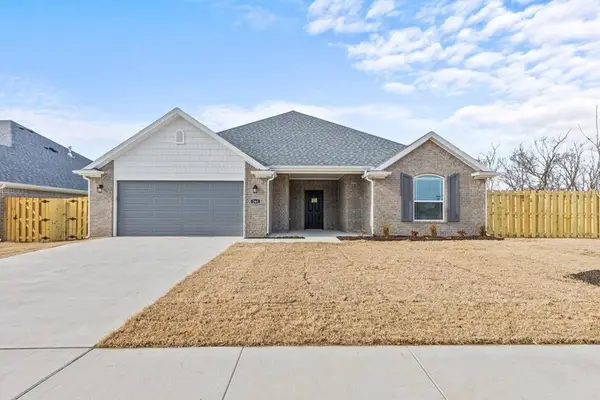 $374,950Active3 beds 2 baths1,788 sq. ft.
$374,950Active3 beds 2 baths1,788 sq. ft.Address Withheld By Seller, Lowell, AR 72745
MLS# 1330896Listed by: RIVERWOOD HOME REAL ESTATE - New
 $1,050,000Active4 beds 2 baths1,438 sq. ft.
$1,050,000Active4 beds 2 baths1,438 sq. ft.1222 Murdell Ln, Livermore, CA 94550
MLS# 41119055Listed by: KELLER WILLIAMS REALTY - New
 $799,000Active2 beds 2 baths1,280 sq. ft.
$799,000Active2 beds 2 baths1,280 sq. ft.1173 Marigold Rd, Livermore, CA 94551
MLS# 41119097Listed by: COMPASS - New
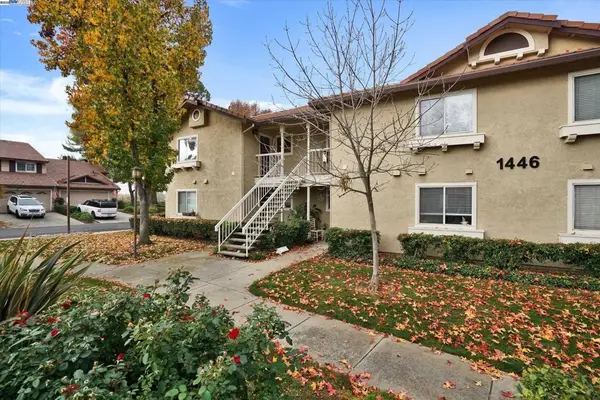 $560,000Active2 beds 2 baths918 sq. ft.
$560,000Active2 beds 2 baths918 sq. ft.1446 Chateau Cmn #208, Livermore, CA 94550
MLS# 41119037Listed by: RE/MAX ACCORD - New
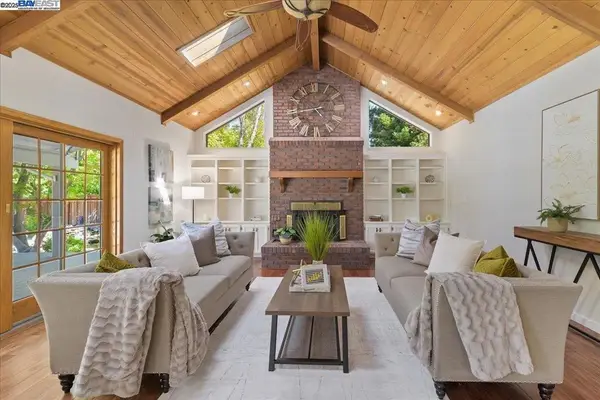 $2,275,000Active4 beds 3 baths3,486 sq. ft.
$2,275,000Active4 beds 3 baths3,486 sq. ft.578 Regulus Rd, Livermore, CA 94550
MLS# 41119022Listed by: PARK46 REAL ESTATE  $850,000Pending2 beds 1 baths910 sq. ft.
$850,000Pending2 beds 1 baths910 sq. ft.905 S Livermore Ave, Livermore, CA 94550
MLS# 41118996Listed by: RE/MAX ACCORD- New
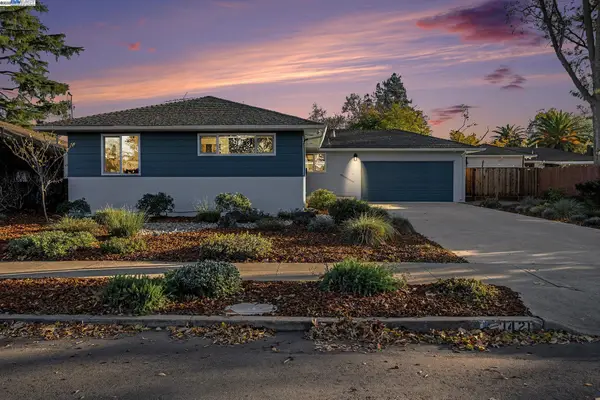 $1,100,000Active3 beds 2 baths1,388 sq. ft.
$1,100,000Active3 beds 2 baths1,388 sq. ft.1421 3rd St, Livermore, CA 94550
MLS# 41118961Listed by: RE/MAX ACCORD - Open Sat, 1 to 3pmNew
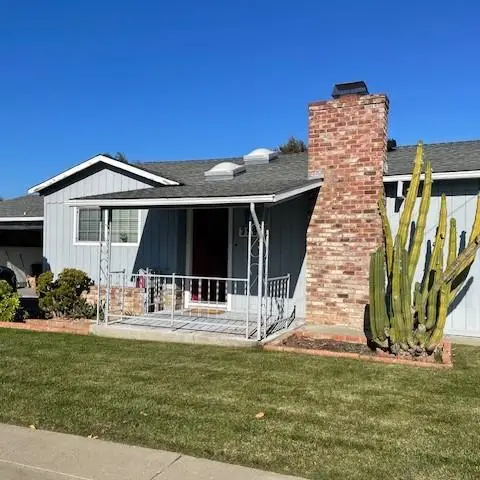 $830,000Active3 beds 2 baths1,051 sq. ft.
$830,000Active3 beds 2 baths1,051 sq. ft.3992 Yale Way, Livermore, CA 94550
MLS# 225150103Listed by: DIABLO PACIFIC, INC - Open Sun, 1 to 3pm
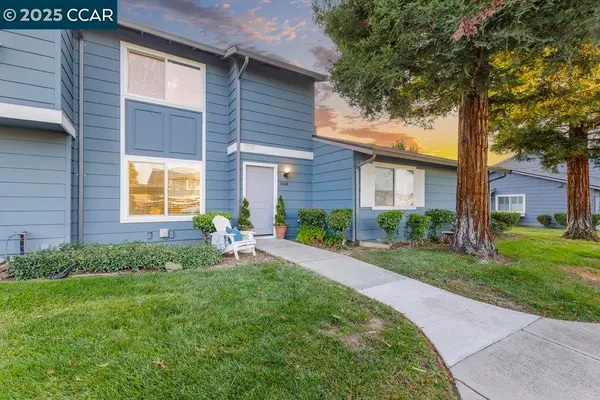 $639,000Active3 beds 3 baths1,274 sq. ft.
$639,000Active3 beds 3 baths1,274 sq. ft.1048 Spring Valley Common, Livermore, CA 94551
MLS# 41118785Listed by: COMPASS
