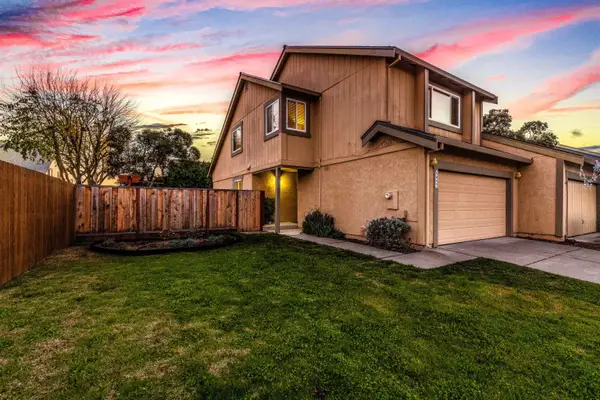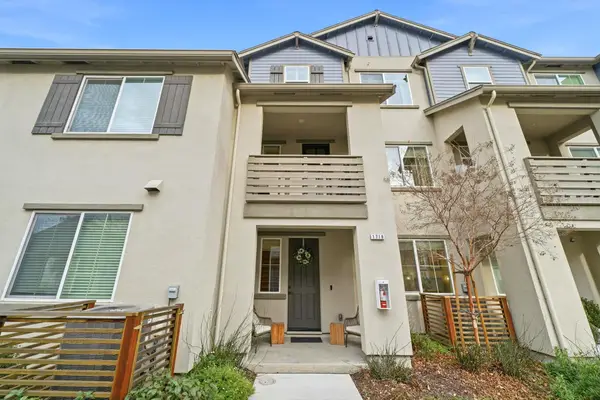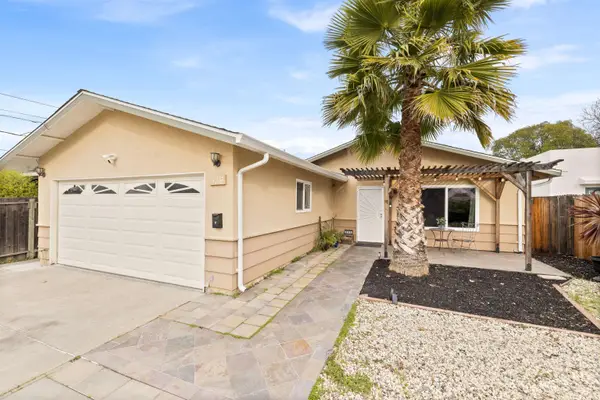883 Barney Com, Livermore, CA 94551
Local realty services provided by:Better Homes and Gardens Real Estate Royal & Associates
883 Barney Com,Livermore, CA 94551
$1,364,950
- 4 Beds
- 3 Baths
- 2,439 sq. ft.
- Single family
- Active
Listed by: tonya dennett
Office: coldwell banker realty
MLS#:41121524
Source:CAMAXMLS
Price summary
- Price:$1,364,950
- Price per sq. ft.:$559.64
- Monthly HOA dues:$210
About this home
Welcome to 883 Barney Common, a stunning former builder’s model home featuring designer upgrades throughout and the rare option to purchase fully furnished with all the original model home furniture. This thoughtfully designed home includes a spacious bedroom and full bathroom on the MAIN LEVEL, ideal for guests, multi-generational living, or a private office retreat. The open concept great room and gourmet kitchen create a bright and inviting space for entertaining or everyday living. Upstairs, the primary suite and additional bedrooms provide comfort and versatility for any lifestyle. Perfectly located close to freeways, shopping, dining, parks, and schools, this home offers convenience as well as style. Don’t miss the chance to own a turn-key property and step right into a model home lifestyle!
Contact an agent
Home facts
- Year built:2019
- Listing ID #:41121524
- Added:128 day(s) ago
- Updated:January 21, 2026 at 09:07 PM
Rooms and interior
- Bedrooms:4
- Total bathrooms:3
- Full bathrooms:3
- Living area:2,439 sq. ft.
Heating and cooling
- Cooling:Central Air
- Heating:Zoned
Structure and exterior
- Roof:Cement, Composition
- Year built:2019
- Building area:2,439 sq. ft.
- Lot area:0.07 Acres
Utilities
- Water:Public
Finances and disclosures
- Price:$1,364,950
- Price per sq. ft.:$559.64
New listings near 883 Barney Com
- Open Sat, 1 to 4pmNew
 $1,599,000Active6 beds 4 baths2,695 sq. ft.
$1,599,000Active6 beds 4 baths2,695 sq. ft.3326 3326 Dyer Rd, Livermore, CA 94551
MLS# 41121810Listed by: COMPASS - Open Sat, 2 to 4pmNew
 $2,499,000Active5 beds 4 baths2,915 sq. ft.
$2,499,000Active5 beds 4 baths2,915 sq. ft.2660 Covey Way, Livermore, CA 94550
MLS# 425089842Listed by: REDFIN - New
 $1,899,000Active5 beds 4 baths3,287 sq. ft.
$1,899,000Active5 beds 4 baths3,287 sq. ft.2535 Kellogg Loop, Livermore, CA 94550
MLS# 41121647Listed by: COMPASS - New
 $1,188,000Active3 beds 3 baths1,473 sq. ft.
$1,188,000Active3 beds 3 baths1,473 sq. ft.112 Martin Ave, Livermore, CA 94551
MLS# 41121636Listed by: KELLER WILLIAMS TRI-VALLEY - New
 $878,000Active2 beds 3 baths1,389 sq. ft.
$878,000Active2 beds 3 baths1,389 sq. ft.5457 Treeflower Dr, Livermore, CA 94551
MLS# 41121552Listed by: LUXICOR REAL ESTATE - New
 $949,000Active4 beds 4 baths1,929 sq. ft.
$949,000Active4 beds 4 baths1,929 sq. ft.1718 Pedrozzi Cmn, Livermore, CA 94551
MLS# 41121559Listed by: COMPASS - New
 $1,288,000Active4 beds 3 baths2,247 sq. ft.
$1,288,000Active4 beds 3 baths2,247 sq. ft.5359 Charlotte Way, Livermore, CA 94550
MLS# 41121566Listed by: LUXICOR REAL ESTATE - New
 $895,800Active3 beds 2 baths1,120 sq. ft.
$895,800Active3 beds 2 baths1,120 sq. ft.436 N N St, Livermore, CA 94551
MLS# 41121577Listed by: COMPASS - New
 $1,099,000Active4 beds 2 baths1,842 sq. ft.
$1,099,000Active4 beds 2 baths1,842 sq. ft.1144 El Dorado Dr, Livermore, CA 94550
MLS# 41121589Listed by: EXP REALTY OF CALIFORNIA, INC - New
 $1,048,000Active3 beds 2 baths1,415 sq. ft.
$1,048,000Active3 beds 2 baths1,415 sq. ft.6953 Foxtail Dr, Livermore, CA 94551
MLS# 41121550Listed by: COLDWELL BANKER REALTY
