- BHGRE®
- California
- Livingston
- 14597 Sunset Drive
14597 Sunset Drive, Livingston, CA 95334
Local realty services provided by:Better Homes and Gardens Real Estate Everything Real Estate
14597 Sunset Drive,Livingston, CA 95334
$1,365,000
- 2 Beds
- 2 Baths
- 1,333 sq. ft.
- Single family
- Pending
Listed by: jessie espinosa
Office: century 21 select real estate
MLS#:225121430
Source:MFMLS
Price summary
- Price:$1,365,000
- Price per sq. ft.:$1,024.01
About this home
The offering includes two legal parcels within Merced County totaling approx. 43.6ac: parcel A is 24.6ac with a single-family home of approx. 1333sf with three bedrooms, two full baths and a detached garage/workshop. The orchard within said parcel is planted to NP/MO almonds with the NPs planted in 2015 and the MOs planted in 2018, spacing is at 20'x15' on Viking rootstock. Parcel B is approx. 19ac with a single-family home of approx. 936sf with two bedrooms and one bathroom. Parcel B is currently leased for sweet potatoes. Said lease expires at the end of the 2025 growing season. The growing improvements to both parcels are privy to both Class 1 (in district allocation) surface water provided by Merced Irrigation District and an onsite 12'' ag well drilled in approx. 2016 to a depth of approx. 350 ft. The surface water is pressurized by a 40hp booster pump, filtered by a four tank sand media station, and distributed by micro sprinklers to the orchard and drip tape to the potatoes, while the 75hp turbine ag well lifts and pressurizes through the said four tank sand media station. The parcels are both within the Merced Irrigation District-Urban Ground Water Sustainability Agency (MIUGSA). Buyer to independently verify all information.
Contact an agent
Home facts
- Year built:1980
- Listing ID #:225121430
- Added:148 day(s) ago
- Updated:February 10, 2026 at 08:18 AM
Rooms and interior
- Bedrooms:2
- Total bathrooms:2
- Full bathrooms:2
- Living area:1,333 sq. ft.
Structure and exterior
- Roof:Composition Shingle
- Year built:1980
- Building area:1,333 sq. ft.
- Lot area:43.6 Acres
Finances and disclosures
- Price:$1,365,000
- Price per sq. ft.:$1,024.01
New listings near 14597 Sunset Drive
- New
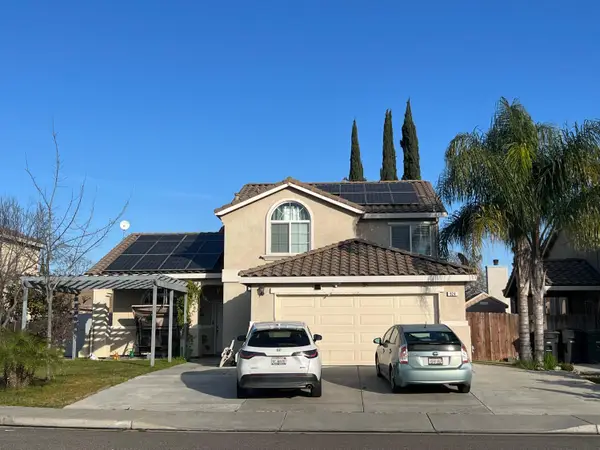 $500,000Active4 beds 3 baths2,247 sq. ft.
$500,000Active4 beds 3 baths2,247 sq. ft.924 Dosangh Court, Livingston, CA 95334
MLS# 226014744Listed by: CENTURY 21 SELECT REAL ESTATE - New
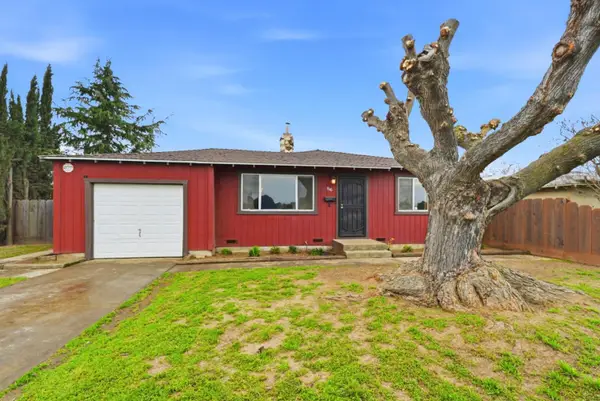 $400,000Active3 beds 2 baths1,392 sq. ft.
$400,000Active3 beds 2 baths1,392 sq. ft.946 6th Street, Livingston, CA 95334
MLS# 226015954Listed by: REALTY CONCEPTS LTD - New
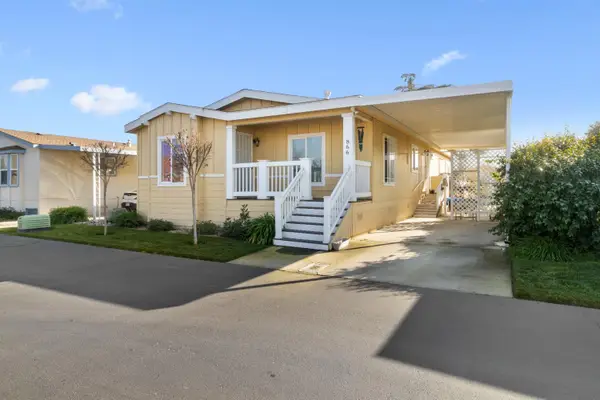 $165,000Active3 beds 2 baths1,620 sq. ft.
$165,000Active3 beds 2 baths1,620 sq. ft.866 Count Drive, Livingston, CA 95334
MLS# 226016397Listed by: NEXTHOME D&G REALTY GROUP - New
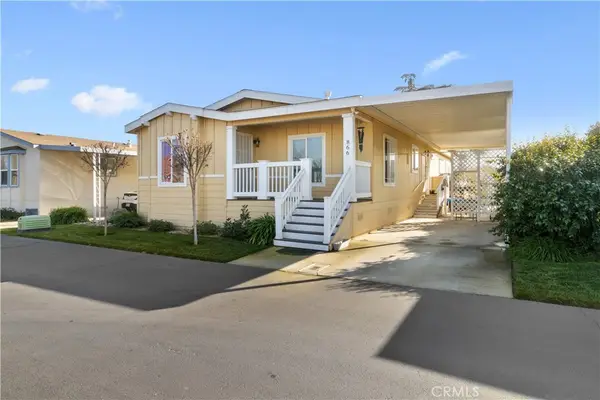 $165,000Active3 beds 2 baths1,620 sq. ft.
$165,000Active3 beds 2 baths1,620 sq. ft.866 Count #4, Livingston, CA 95334
MLS# MC26029930Listed by: NEXTHOME D&G REALTY GROUP - New
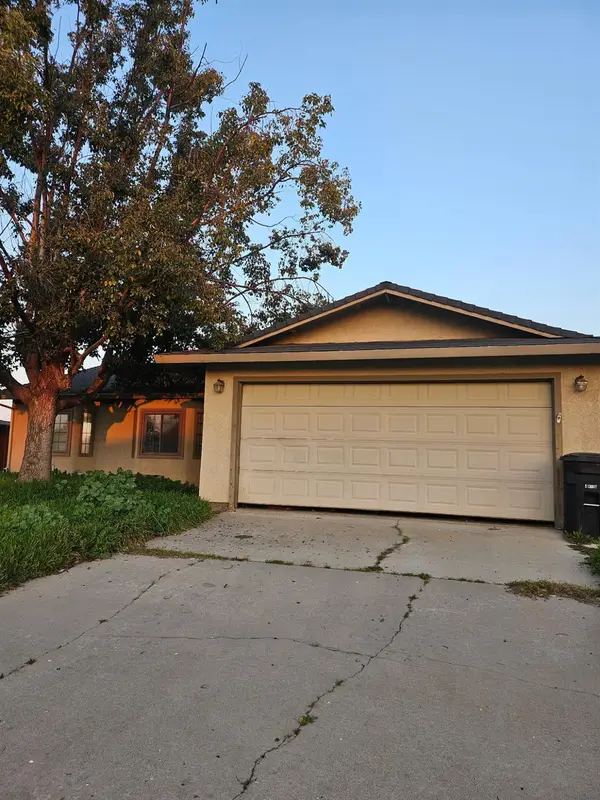 $420,000Active4 beds 2 baths1,518 sq. ft.
$420,000Active4 beds 2 baths1,518 sq. ft.1435 Hammatt Avenue, Livingston, CA 95334
MLS# 226012947Listed by: HOMESMART PV & ASSOCIATES - New
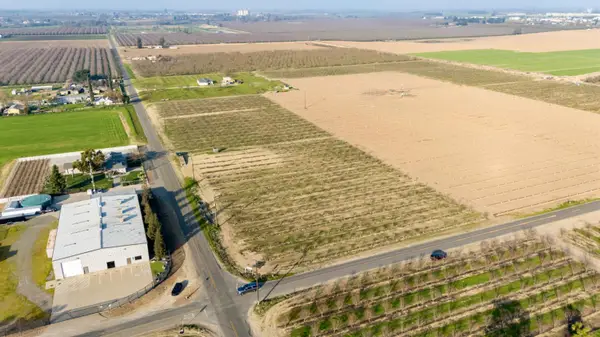 $899,000Active24.7 Acres
$899,000Active24.7 Acres14926 Peach Avenue, Livingston, CA 95334
MLS# 226013847Listed by: CA REAL ESTATE SERVICES INC. - New
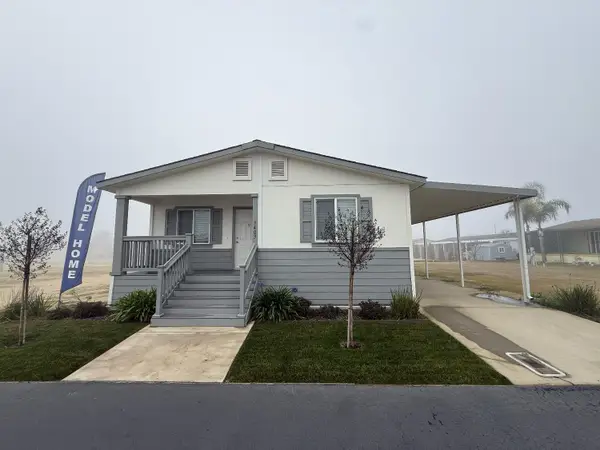 $211,350Active3 beds 2 baths1,489 sq. ft.
$211,350Active3 beds 2 baths1,489 sq. ft.1403 Monte Cristo Way, Livingston, CA 95334
MLS# 226013337Listed by: EXP REALTY OF CALIFORNIA INC. 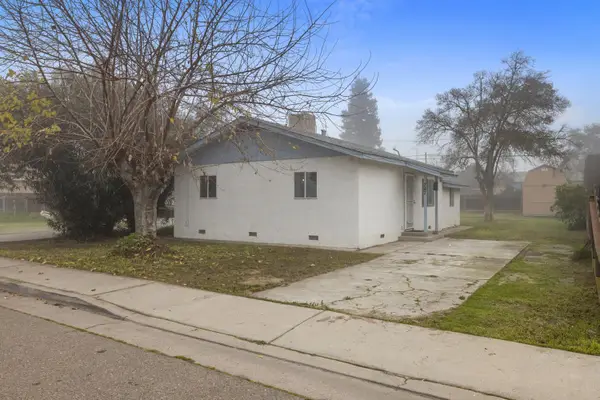 $349,000Active3 beds 1 baths1,092 sq. ft.
$349,000Active3 beds 1 baths1,092 sq. ft.747 Prusso Street, Livingston, CA 95334
MLS# 226010200Listed by: ADROIT REAL ESTATE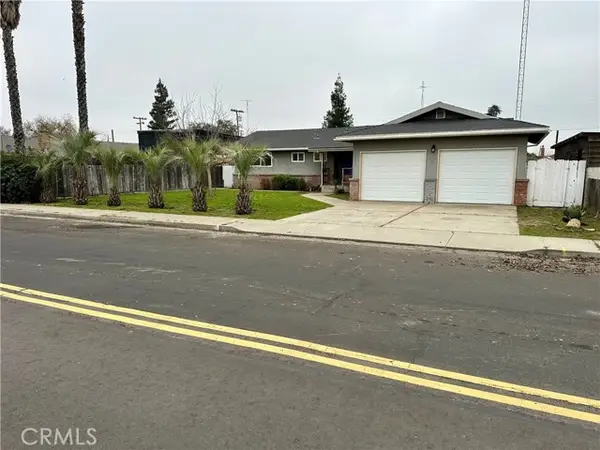 $399,900Pending3 beds 2 baths1,385 sq. ft.
$399,900Pending3 beds 2 baths1,385 sq. ft.1231 7th, Livingston, CA 95334
MLS# CRMC26014368Listed by: REALTY EXECUTIVES OF NORTHERN CALIFORNIA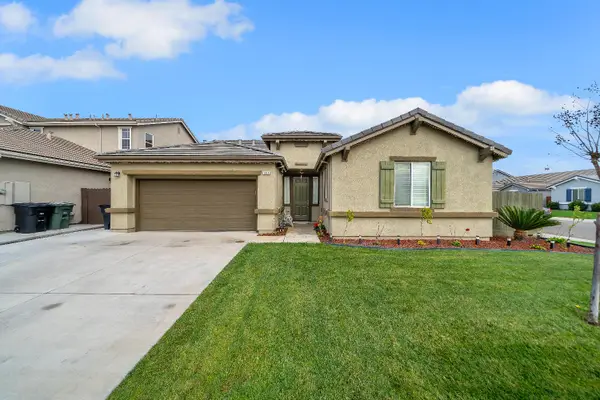 $625,000Active4 beds 4 baths2,335 sq. ft.
$625,000Active4 beds 4 baths2,335 sq. ft.1910 Southport Avenue, Livingston, CA 95334
MLS# 226007106Listed by: ASSIST 2 SELL CENTRAL VALLEY REALTY

