1037 Vienna Drive, Lodi, CA 95242
Local realty services provided by:Better Homes and Gardens Real Estate Integrity Real Estate
1037 Vienna Drive,Lodi, CA 95242
$1,159,000
- 4 Beds
- 3 Baths
- 3,620 sq. ft.
- Single family
- Active
Listed by: paul taylor
Office: grupe real estate
MLS#:225090665
Source:MFMLS
Price summary
- Price:$1,159,000
- Price per sq. ft.:$320.17
About this home
Back on the market, no fault of the seller or Home. An extensive renovation was completed in 2021 after the current owner purchased the home. The kitchen was expanded and redesigned with high end Kitchen Aid appliances, double door refrigeration and freezers, 36-inch oven to accommodate full size hotel pans. Commercial grade ice maker, along with trash compacter. A baking station area, pull out custom cabinetry to assist with all your storage needs. Professional grade gas cook top with copper finished vent hood situated on an oversized island of granite marble. The home features multiple seating areas for entertaining guests, each with their own uniqueness. Custom wet bar with wine refrigerator highlights one spacious room. A casual area to relax in and catch your favorite TV show prior to dinner. Another area for a statelier retreat featuring a wonderful fireplace. A spacious bedroom and full bathroom make an inviting space for out-of-town guests. The laundry room is in this area of the home; upstairs laundry can be delivered via a laundry chute. Upstairs toward the primary bedroom and bath, one can't help but notice the Italian Carrara marble throughout the bathroom. Soaking tub, extra sized shower with dual controls, rain fall head and multiple jets and only some features present along with requisite walk-in closet.
Contact an agent
Home facts
- Year built:1993
- Listing ID #:225090665
- Added:211 day(s) ago
- Updated:February 10, 2026 at 04:06 PM
Rooms and interior
- Bedrooms:4
- Total bathrooms:3
- Full bathrooms:3
- Living area:3,620 sq. ft.
Heating and cooling
- Cooling:Ceiling Fan(s), Central, Multi Zone, Multi-Units, Whole House Fan
- Heating:Central, Fireplace(s), Multi-Zone, Natural Gas
Structure and exterior
- Roof:Tile
- Year built:1993
- Building area:3,620 sq. ft.
- Lot area:0.25 Acres
Utilities
- Sewer:Public Sewer
Finances and disclosures
- Price:$1,159,000
- Price per sq. ft.:$320.17
New listings near 1037 Vienna Drive
- Open Sun, 12 to 3pmNew
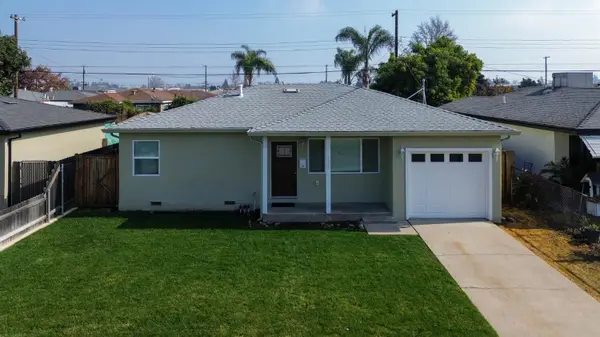 $445,000Active3 beds 2 baths1,108 sq. ft.
$445,000Active3 beds 2 baths1,108 sq. ft.1524 S School Street, Lodi, CA 95240
MLS# 226016122Listed by: UNION STRONG HOMEOWNERS, INC. - New
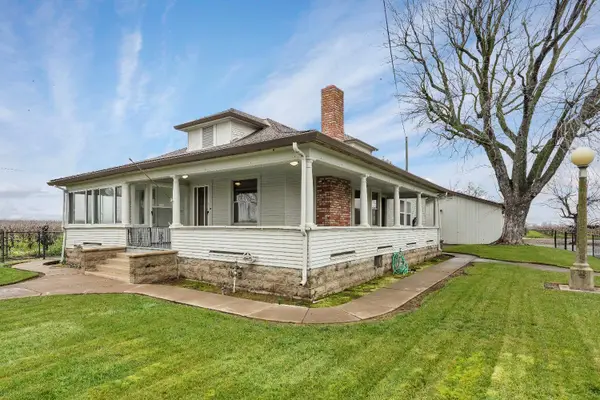 $1,100,000Active3 beds 3 baths1,629 sq. ft.
$1,100,000Active3 beds 3 baths1,629 sq. ft.3587 W Sargent Road, Lodi, CA 95242
MLS# 226006342Listed by: PETERSEN & COMPANY 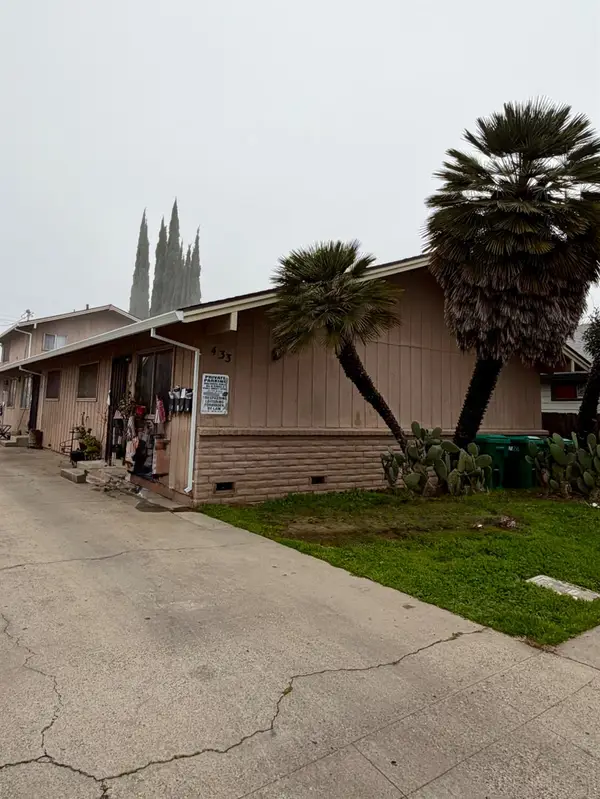 $738,800Active-- beds -- baths3,240 sq. ft.
$738,800Active-- beds -- baths3,240 sq. ft.433 Cherry Street, Lodi, CA 95240
MLS# 226011316Listed by: HOMWRX- New
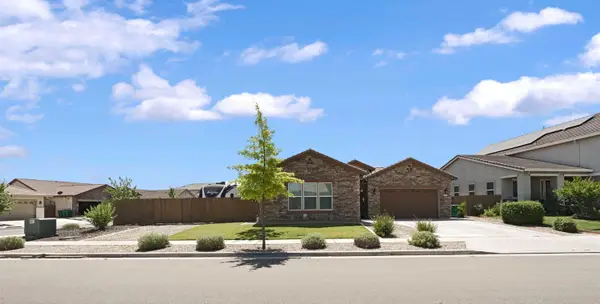 $820,000Active3 beds 3 baths2,279 sq. ft.
$820,000Active3 beds 3 baths2,279 sq. ft.2013 Van Ruiten Drive, Lodi, CA 95242
MLS# 226013780Listed by: RE/MAX GOLD LODI - New
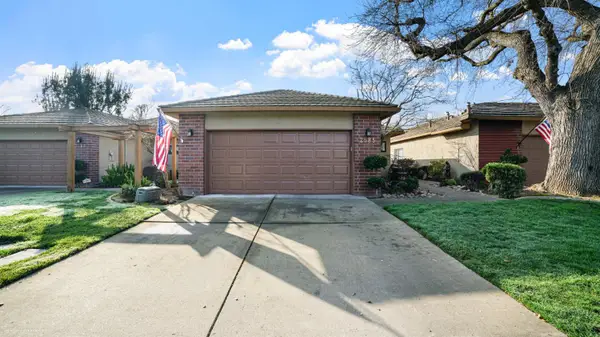 $579,000Active2 beds 2 baths1,617 sq. ft.
$579,000Active2 beds 2 baths1,617 sq. ft.2585 Central Park, Lodi, CA 95242
MLS# 226014894Listed by: BERKSHIRE HATHAWAY HOMESERVICES-DRYSDALE PROPERTIES - New
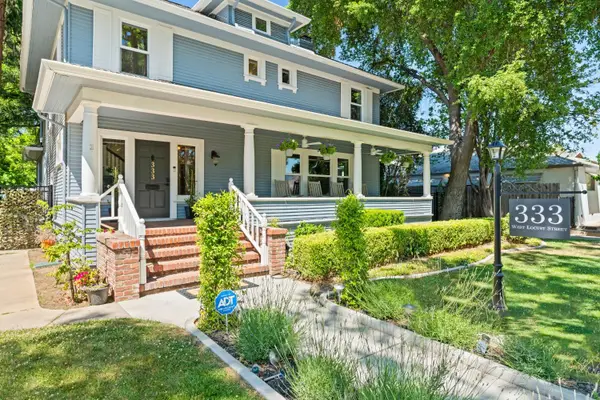 $1,299,950Active5 beds 4 baths2,776 sq. ft.
$1,299,950Active5 beds 4 baths2,776 sq. ft.333 W Locust Street, Lodi, CA 95240
MLS# 226014710Listed by: SHERMAN & ASSOCIATES RE - New
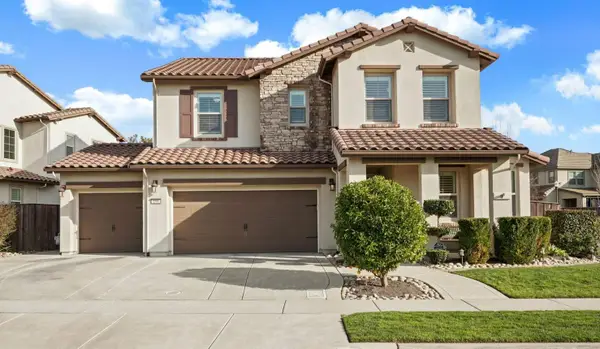 $810,000Active4 beds 3 baths2,876 sq. ft.
$810,000Active4 beds 3 baths2,876 sq. ft.198 Cottage Lane, Lodi, CA 95242
MLS# 226014713Listed by: SHERMAN & ASSOCIATES RE - New
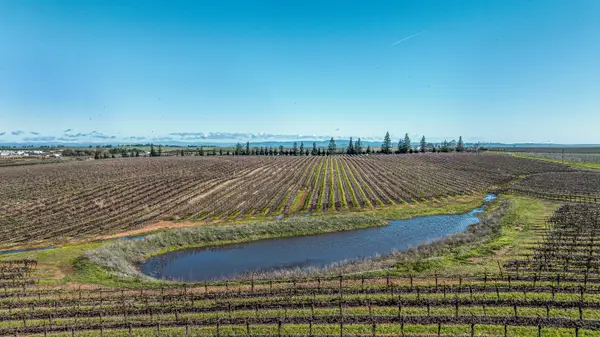 $999,900Active39.86 Acres
$999,900Active39.86 Acres20075 E Kettleman Lane, Lodi, CA 95240
MLS# 226003349Listed by: KATZAKIAN REAL ESTATE - New
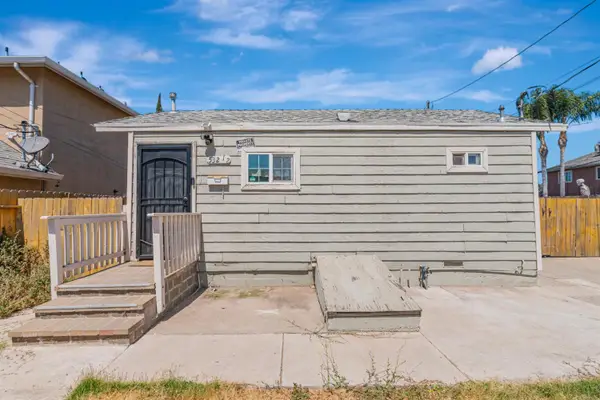 $239,000Active1 beds 1 baths492 sq. ft.
$239,000Active1 beds 1 baths492 sq. ft.536 E Locust, Lodi, CA 95240
MLS# 226014112Listed by: COLDWELL BANKER REALTY - New
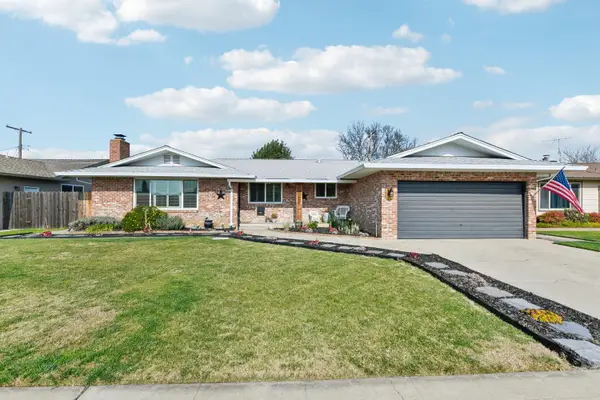 $514,900Active3 beds 2 baths1,435 sq. ft.
$514,900Active3 beds 2 baths1,435 sq. ft.525 Connie Street, Lodi, CA 95240
MLS# 226012283Listed by: REDFIN CORPORATION

