- BHGRE®
- California
- Lodi
- 19877 N Davis Road
19877 N Davis Road, Lodi, CA 95242
Local realty services provided by:Better Homes and Gardens Real Estate Reliance Partners
19877 N Davis Road,Lodi, CA 95242
$6,500,000
- 6 Beds
- 4 Baths
- 5,270 sq. ft.
- Single family
- Active
Listed by: joseph petersen, joe p petersen
Office: petersen & company
MLS#:225088527
Source:MFMLS
Price summary
- Price:$6,500,000
- Price per sq. ft.:$1,233.4
About this home
Discover the timeless allure of Bare Ranch, a breathtaking 42 acre estate in the heart of Lodi's wine country, where history & elegance converge to create an unparalleled venue for weddings, corporate events, and winemaking ventures. Centered around a meticulously restored 1904 Craftsman mansion, this property features 7 bedrooms, 6 bathrooms, and enchanting grounds adorned with trellised Zinfandel vineyards. Originally named Rancho del Oso and owned by a family rumored to be linked to the legendary heavyweight boxing champion Max Baer (1934-1935) and his son, Max Baer Jr., star of The Beverly Hillbillies, this estate carries a storied legacy. It was home to one of California's earliest bonded wineries. Now under the stewardship of Michael David Winery, Bare Ranch seamlessly blends its rich heritage with modern sophistication, offering an incredible venue licensed for events of up to 375 guests. For winemaking connoisseurs, the estate is a paradise, boasting an elegant wine cellar and expansive, discreet warehouses tailored for potential top-tier wine production, keeping your craft out of sight while the venue shines. This turnkey estate blends its rich legacy with modern sophistication, making it the ultimate setting for grand celebrations or launching your winemaking dreams.
Contact an agent
Home facts
- Year built:1904
- Listing ID #:225088527
- Added:213 day(s) ago
- Updated:February 10, 2026 at 04:06 PM
Rooms and interior
- Bedrooms:6
- Total bathrooms:4
- Full bathrooms:3
- Living area:5,270 sq. ft.
Heating and cooling
- Cooling:Ceiling Fan(s), Central
- Heating:Central, Wood Stove
Structure and exterior
- Roof:Composition Shingle
- Year built:1904
- Building area:5,270 sq. ft.
- Lot area:42.45 Acres
Utilities
- Sewer:Septic System
Finances and disclosures
- Price:$6,500,000
- Price per sq. ft.:$1,233.4
New listings near 19877 N Davis Road
- New
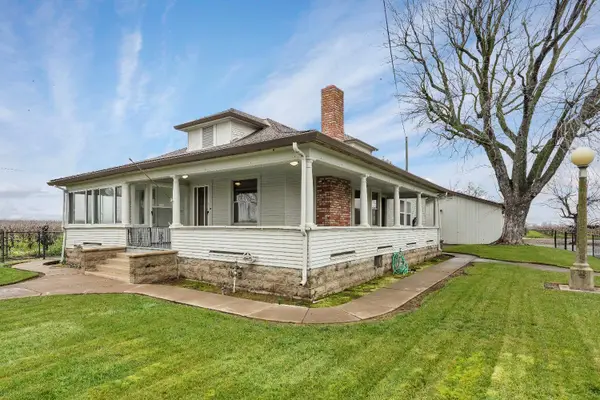 $1,100,000Active3 beds 3 baths1,629 sq. ft.
$1,100,000Active3 beds 3 baths1,629 sq. ft.3587 W Sargent Road, Lodi, CA 95242
MLS# 226006342Listed by: PETERSEN & COMPANY - New
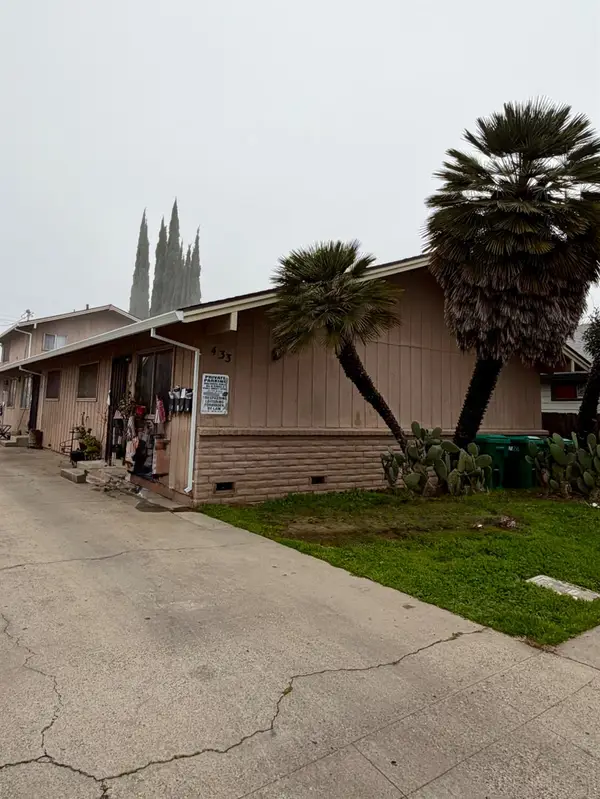 $738,800Active-- beds -- baths3,240 sq. ft.
$738,800Active-- beds -- baths3,240 sq. ft.433 Cherry Street, Lodi, CA 95240
MLS# 226011316Listed by: HOMWRX - New
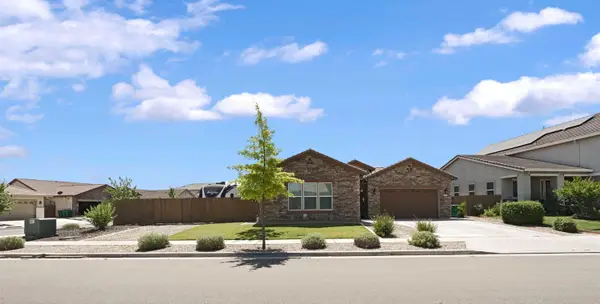 $820,000Active3 beds 3 baths2,279 sq. ft.
$820,000Active3 beds 3 baths2,279 sq. ft.2013 Van Ruiten Drive, Lodi, CA 95242
MLS# 226013780Listed by: RE/MAX GOLD LODI - New
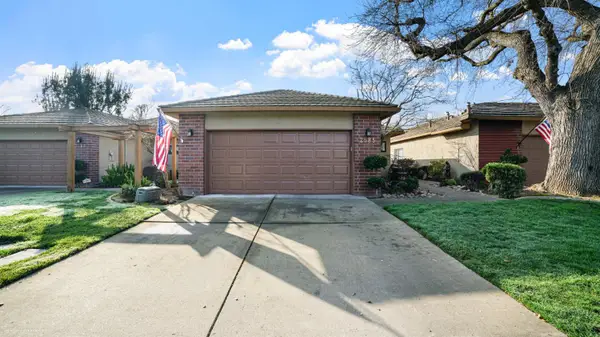 $579,000Active2 beds 2 baths1,617 sq. ft.
$579,000Active2 beds 2 baths1,617 sq. ft.2585 Central Park, Lodi, CA 95242
MLS# 226014894Listed by: BERKSHIRE HATHAWAY HOMESERVICES-DRYSDALE PROPERTIES - New
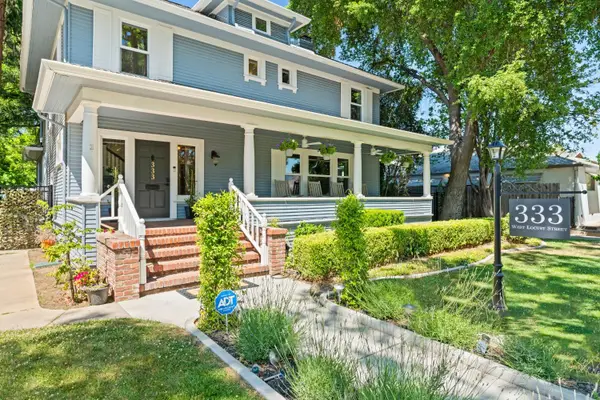 $1,299,950Active5 beds 4 baths2,776 sq. ft.
$1,299,950Active5 beds 4 baths2,776 sq. ft.333 W Locust Street, Lodi, CA 95240
MLS# 226014710Listed by: SHERMAN & ASSOCIATES RE - New
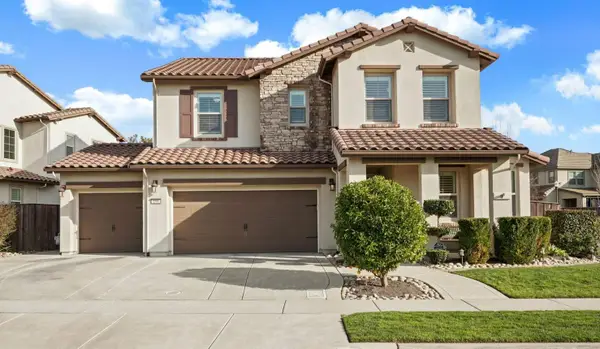 $810,000Active4 beds 3 baths2,876 sq. ft.
$810,000Active4 beds 3 baths2,876 sq. ft.198 Cottage Lane, Lodi, CA 95242
MLS# 226014713Listed by: SHERMAN & ASSOCIATES RE - New
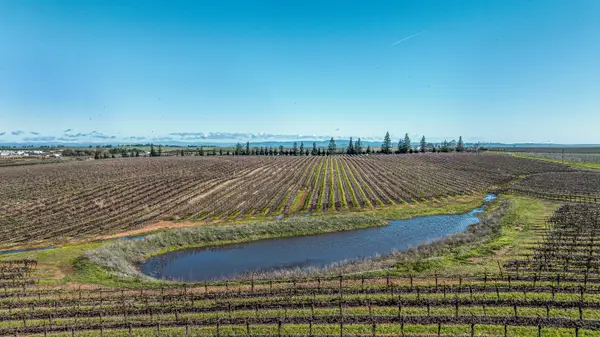 $999,900Active39.86 Acres
$999,900Active39.86 Acres20075 E Kettleman Lane, Lodi, CA 95240
MLS# 226003349Listed by: KATZAKIAN REAL ESTATE - New
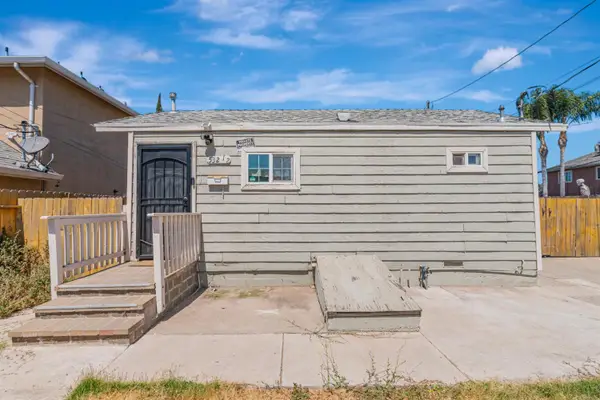 $239,000Active1 beds 1 baths492 sq. ft.
$239,000Active1 beds 1 baths492 sq. ft.536 E Locust, Lodi, CA 95240
MLS# 226014112Listed by: COLDWELL BANKER REALTY - New
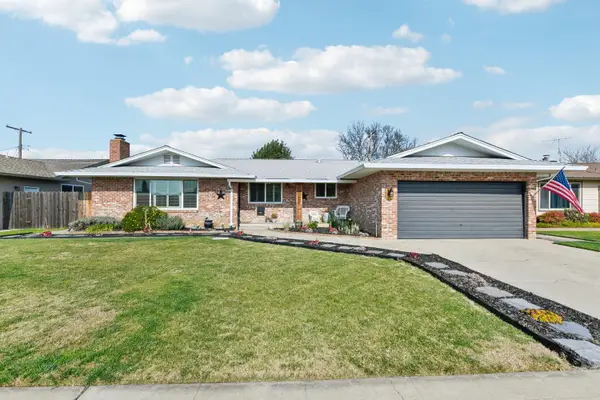 $514,900Active3 beds 2 baths1,435 sq. ft.
$514,900Active3 beds 2 baths1,435 sq. ft.525 Connie Street, Lodi, CA 95240
MLS# 226012283Listed by: REDFIN CORPORATION - New
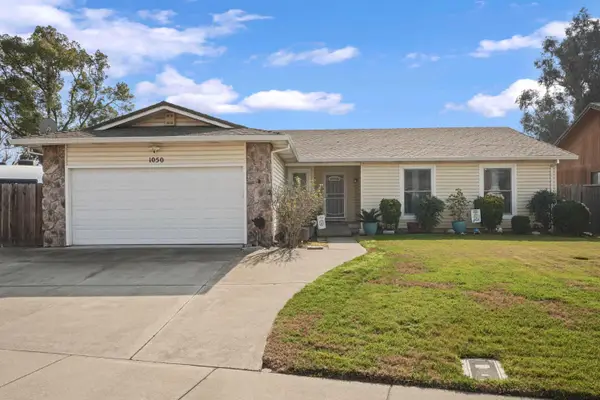 $589,500Active4 beds 2 baths1,916 sq. ft.
$589,500Active4 beds 2 baths1,916 sq. ft.1050 Bradford Circle, Lodi, CA 95240
MLS# 226011967Listed by: RE/MAX GOLD GALT

