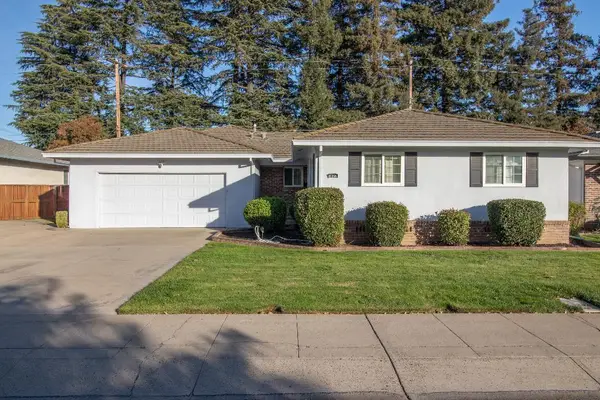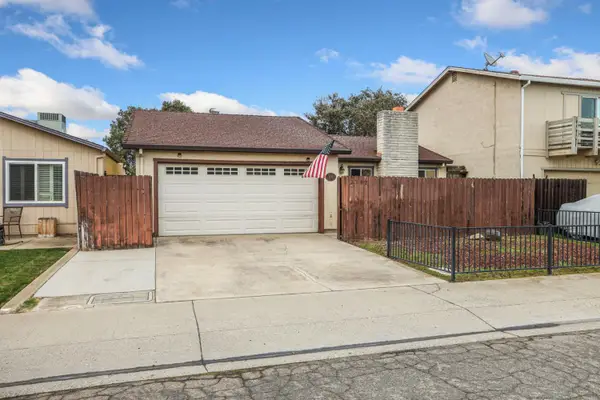799 Lucas Road, Lodi, CA 95242
Local realty services provided by:Better Homes and Gardens Real Estate Integrity Real Estate
799 Lucas Road,Lodi, CA 95242
$749,950
- 3 Beds
- 2 Baths
- 1,659 sq. ft.
- Single family
- Active
Listed by: john campos
Office: exp realty of california inc.
MLS#:225091715
Source:MFMLS
Price summary
- Price:$749,950
- Price per sq. ft.:$452.05
About this home
Welcome to 799 Lucas Rd - a country oasis where country charm meets modern comfort. Imagine mornings picking Fuji apples and lemons from your own backyard orchard on 0.65 acres. The 3-4 bedroom, 2 bath home with 1659 sqft features a new roof, new flooring throughout, fresh interior/exterior paint, and a remodeled kitchen with new countertops, soft-close cabinets, new appliances. The private well and septic systems have also been serviced for peace of mind. An attached 2-car garage and an expansive 864 sq ft detached workshop (formerly a commercial shop w/ bathroom) offer endless possibilities as a home business space, creative studio, or ultimate hobby retreat. Despite its serene setting, you're just minutes from shopping and within a great school district. Falling within the heart of the Zinfandel Capital of the World, this home is surrounded by over 85 picturesque wineries. Spend weekends touring local tasting rooms or teeing off at Dry Creek Ranch Golf Club. Enjoy the small-town charm of Woodbridge, historic downtown Lodi, and nearby communities, with festivals and farmers markets year-round. Don't miss this opportunity to own your slice of wine country paradise - experience rural tranquility and modern convenience in one incredible property.
Contact an agent
Home facts
- Year built:1955
- Listing ID #:225091715
- Added:125 day(s) ago
- Updated:November 13, 2025 at 04:30 PM
Rooms and interior
- Bedrooms:3
- Total bathrooms:2
- Full bathrooms:2
- Living area:1,659 sq. ft.
Heating and cooling
- Cooling:Ceiling Fan(s), Central
- Heating:Central, Wood Stove
Structure and exterior
- Roof:Composition Shingle
- Year built:1955
- Building area:1,659 sq. ft.
- Lot area:0.65 Acres
Utilities
- Sewer:Septic System
Finances and disclosures
- Price:$749,950
- Price per sq. ft.:$452.05
New listings near 799 Lucas Road
- New
 $592,000Active3 beds 2 baths1,590 sq. ft.
$592,000Active3 beds 2 baths1,590 sq. ft.777 Palm Avenue, Lodi, CA 95240
MLS# 225141630Listed by: KATZAKIAN REAL ESTATE - Open Sat, 11am to 1pmNew
 $414,900Active3 beds 2 baths1,137 sq. ft.
$414,900Active3 beds 2 baths1,137 sq. ft.335 Donner Drive, Lodi, CA 95240
MLS# 225142631Listed by: COBALT REAL ESTATE - Open Sat, 11:30am to 2pmNew
 $520,000Active3 beds 2 baths1,767 sq. ft.
$520,000Active3 beds 2 baths1,767 sq. ft.822 S California Street, Lodi, CA 95240
MLS# 225142433Listed by: REALTY ONE GROUP ZOOM - New
 $489,999Active4 beds 3 baths1,843 sq. ft.
$489,999Active4 beds 3 baths1,843 sq. ft.220 E Lodi Ave, Lodi, CA 95240
MLS# 41117052Listed by: ROA CALIFORNIA - Open Sat, 11am to 2pmNew
 $469,000Active3 beds 2 baths1,108 sq. ft.
$469,000Active3 beds 2 baths1,108 sq. ft.524 N Pacific Avenue, Lodi, CA 95242
MLS# 225142384Listed by: ECHELON REAL ESTATE - New
 $365,000Active2 beds 1 baths882 sq. ft.
$365,000Active2 beds 1 baths882 sq. ft.230 N Garfield Street, Lodi, CA 95240
MLS# 225142191Listed by: PARKER REALTY  $309,000Pending-- beds -- baths960 sq. ft.
$309,000Pending-- beds -- baths960 sq. ft.326 Eden Street, Lodi, CA 95240
MLS# 225142136Listed by: BOKIDES-HESSELTINE REAL ESTATE- New
 $629,789Active4 beds 3 baths2,536 sq. ft.
$629,789Active4 beds 3 baths2,536 sq. ft.109 Bodega Drive, Lodi, CA 95240
MLS# 41117008Listed by: SIGNATURE HOMES - Open Sat, 12 to 2pmNew
 $695,000Active4 beds 3 baths3,021 sq. ft.
$695,000Active4 beds 3 baths3,021 sq. ft.2212 Giannoni Way, Lodi, CA 95242
MLS# 225141362Listed by: RE/MAX GRUPE GOLD - New
 $400,000Active2 beds 2 baths1,225 sq. ft.
$400,000Active2 beds 2 baths1,225 sq. ft.2132 Newbury Circle, Lodi, CA 95240
MLS# 225141352Listed by: PARKER REALTY
