- BHGRE®
- California
- Loma Linda
- 11441 San Juan
11441 San Juan, Loma Linda, CA 92354
Local realty services provided by:Better Homes and Gardens Real Estate Napolitano & Associates
11441 San Juan,Loma Linda, CA 92354
$730,000
- 5 Beds
- 3 Baths
- 2,237 sq. ft.
- Single family
- Pending
Listed by: collette lee
Office: tower agency
MLS#:IV25215883
Source:San Diego MLS via CRMLS
Price summary
- Price:$730,000
- Price per sq. ft.:$326.33
About this home
Reduced!Incredible view .....remodeled, single story home with separate downstairs unit with bedroom, kitchen and separate bathroom. The location is directly across from LLU Hospital and University. This home has beautiful wood floors, stunning remodeled kitchen. This home is a gardeners paradise with an abundance of fruit trees and mature avocado trees. A new irrigation system has been installed. A beautiful deck looks out to the surrounding mountains where you can enjoy beautiful sunsets and entertain. The downstairs unit could be used as a rental with a separate entrance or a mother in laws quarters. New window treatments allow sunlight to fill the home.This home is located on a quiet dead end street with ample parking. Walk in organized closet is in the primary bedroom with adjacent bathroom. There is a two car carport, where the washer and dryer are located is off of the kitchen. The kitchen has lovely granite counter tops and beautiful wood cabinetry with sunny garden window. This home is a well constructed family home perfect for the growing family in a lovely neighborhood.
Contact an agent
Home facts
- Year built:1949
- Listing ID #:IV25215883
- Added:146 day(s) ago
- Updated:February 10, 2026 at 12:19 PM
Rooms and interior
- Bedrooms:5
- Total bathrooms:3
- Full bathrooms:3
- Living area:2,237 sq. ft.
Heating and cooling
- Cooling:Central Forced Air
- Heating:Floor Furnace, Forced Air Unit
Structure and exterior
- Roof:Asphalt
- Year built:1949
- Building area:2,237 sq. ft.
Utilities
- Water:Public
- Sewer:Public Sewer, Sewer Connected
Finances and disclosures
- Price:$730,000
- Price per sq. ft.:$326.33
New listings near 11441 San Juan
- New
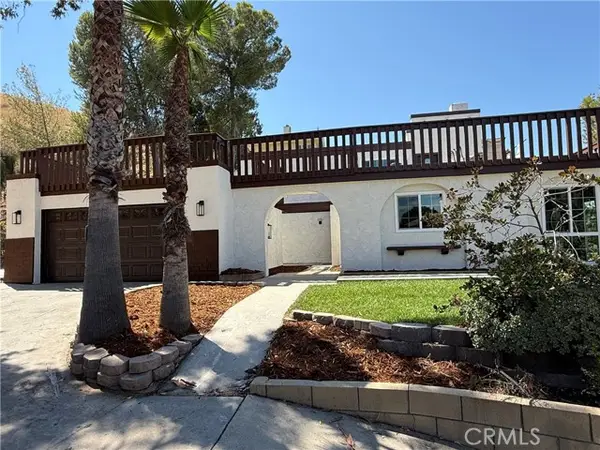 $849,988Active3 beds 2 baths2,502 sq. ft.
$849,988Active3 beds 2 baths2,502 sq. ft.25051 Crestview, Loma Linda, CA 92354
MLS# IV26031598Listed by: CAL STATE REALTY SERVICES - New
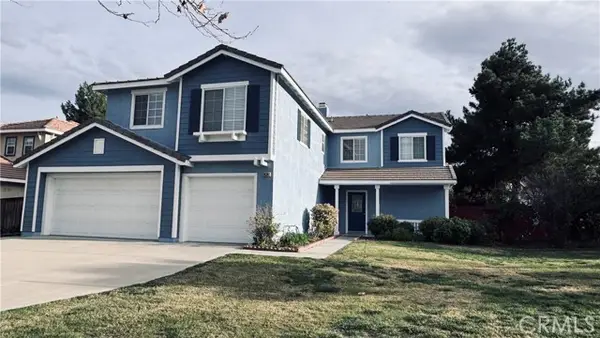 $859,000Active4 beds 3 baths2,540 sq. ft.
$859,000Active4 beds 3 baths2,540 sq. ft.26341 Antonio, Loma Linda, CA 92354
MLS# CRIV26028282Listed by: NOLFIE MOGI REALTOR - New
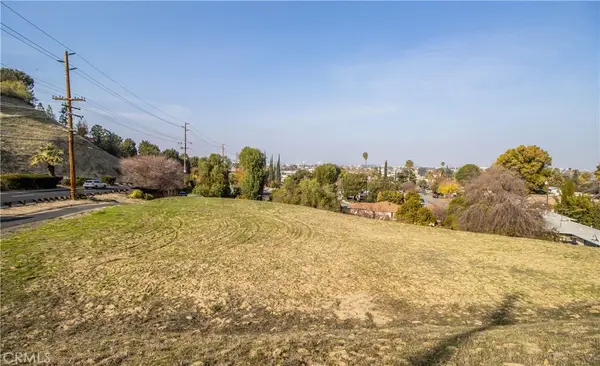 $150,000Active0.66 Acres
$150,000Active0.66 Acres0 Rosarita Drive, Loma Linda, CA 92354
MLS# IG26027673Listed by: CENTURY 21 LOIS LAUER REALTY - New
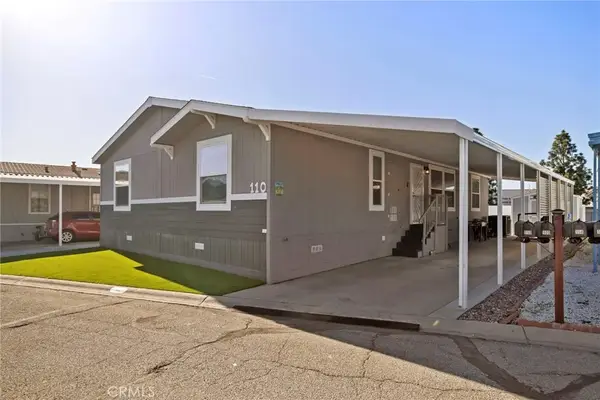 $265,000Active3 beds 2 baths1,560 sq. ft.
$265,000Active3 beds 2 baths1,560 sq. ft.24414 University #110, Loma Linda, CA 92354
MLS# SB26026676Listed by: HOME SMART REALTY GROUP - New
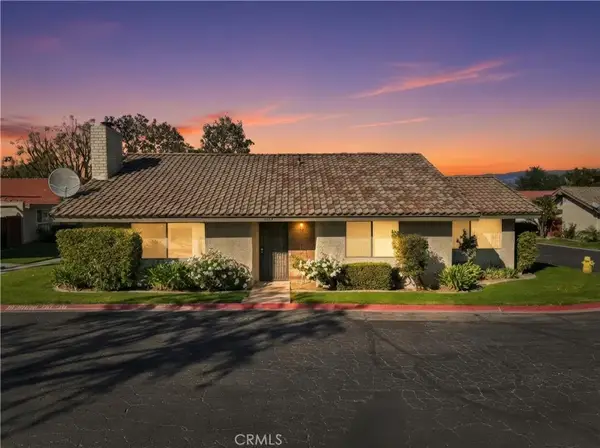 $477,000Active2 beds 2 baths1,188 sq. ft.
$477,000Active2 beds 2 baths1,188 sq. ft.11477 Benton, Loma Linda, CA 92354
MLS# IG26026973Listed by: RELIABLE REALTY GROUP, INC. - Open Sun, 1 to 3pmNew
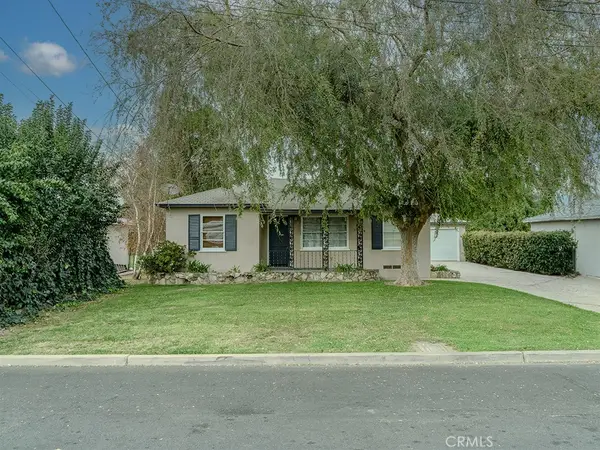 $515,000Active3 beds 1 baths1,065 sq. ft.
$515,000Active3 beds 1 baths1,065 sq. ft.25860 Chula Vista, Redlands, CA 92373
MLS# IG26022164Listed by: CENTURY 21 LOIS LAUER REALTY 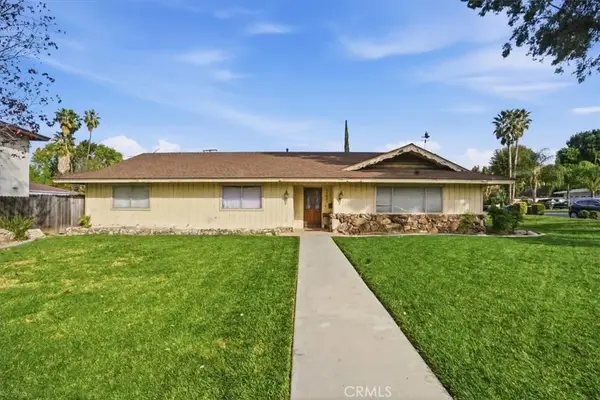 $749,900Pending3 beds 2 baths2,332 sq. ft.
$749,900Pending3 beds 2 baths2,332 sq. ft.11441 Hillcrest, Loma Linda, CA 92354
MLS# SR26021927Listed by: ANDREW JOHN YOUNG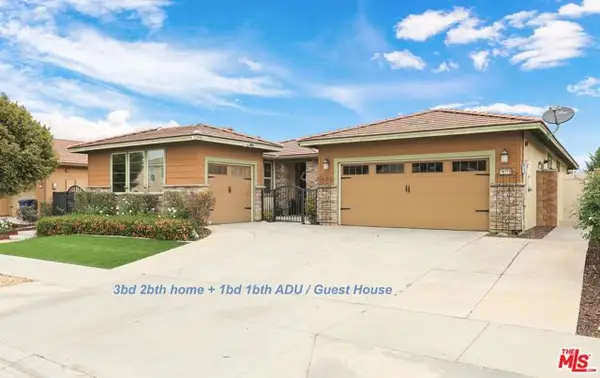 $980,000Active4 beds 3 baths2,434 sq. ft.
$980,000Active4 beds 3 baths2,434 sq. ft.26418 Citrus Avenue, Loma Linda, CA 92354
MLS# CL26643899Listed by: EXP REALTY OF CALIFORNIA INC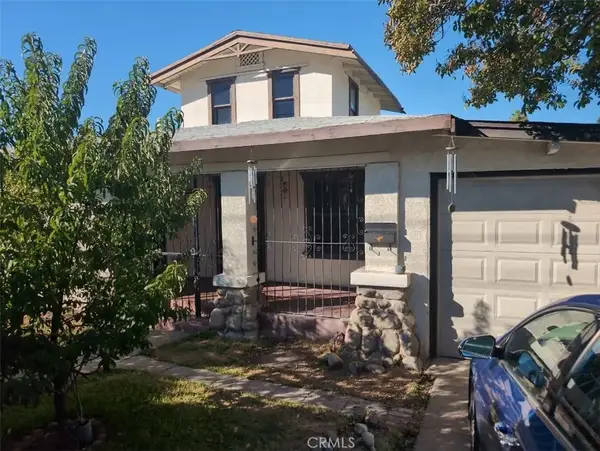 $575,000Active3 beds 2 baths1,270 sq. ft.
$575,000Active3 beds 2 baths1,270 sq. ft.24976 Barton, Loma Linda, CA 92354
MLS# CV26019587Listed by: JOHN ANDERSEN, BROKER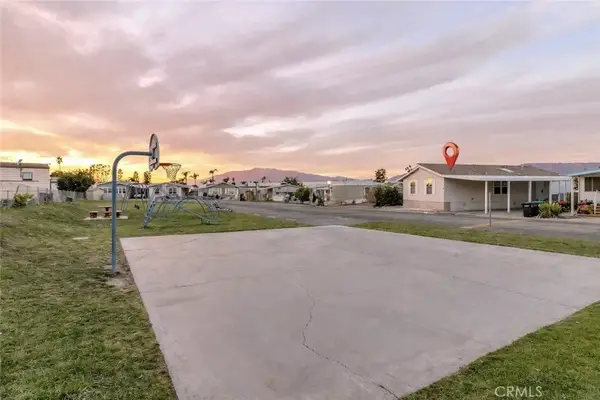 $169,000Active3 beds 2 baths1,128 sq. ft.
$169,000Active3 beds 2 baths1,128 sq. ft.24414 University #62, Loma Linda, CA 92354
MLS# IG26018929Listed by: EXP REALTY OF CALIFORNIA INC

