25295 Esther, Long Barn, CA 95335
Local realty services provided by:Better Homes and Gardens Real Estate Royal & Associates
Listed by: kayla njirich-weldon
Office: kw sierra foothills
MLS#:41111112
Source:Bay East, CCAR, bridgeMLS
Price summary
- Price:$350,000
- Price per sq. ft.:$303.82
- Monthly HOA dues:$91.5
About this home
TURNKEY CABIN in the desirable gated community of Sierra Park. This charming home has been the perfect go to spot for AIRBNB guests as well as the current owner's year-round getaway. Access here is easy with level parking in front and no steps to the main entry. The interior features exposed beam ceilings, a cozy fireplace and open floor plan. The kitchen is improved with granite counter tops, breakfast bar, updated cabinets and a dining room off the side. Finishing the main level is a bedroom and full bathroom with a custom stall shower. UPSTAIRS are two bedrooms with one being a generous sized open loft and the other enclosed. The tongue and groove ceilings create a true cabin ambiance throughout the home. Outside you can relax on the back deck enjoying the forested view or hop on the trails over the seasonal stream to recreate. BONUS GUEST QUARTERS or hobby room can be found in the detached building with a private deck and loft within. Storage and the laundry room are located in the partially finished basement. MOST ALL FURNISHINGS will remain. As a resident in Sierra Park you can enjoy the lake, playground, baseball field and plowed roads in the winter. Within 20 minutes you can be to Dodge Ridge Ski Resort, Pinecrest Lake and the many outdoor trails offered in the Foothills.
Contact an agent
Home facts
- Year built:1975
- Listing ID #:41111112
- Added:156 day(s) ago
- Updated:February 14, 2026 at 03:22 PM
Rooms and interior
- Bedrooms:3
- Total bathrooms:1
- Full bathrooms:1
- Living area:1,152 sq. ft.
Heating and cooling
- Cooling:Ceiling Fan(s)
- Heating:Electric, Wood Stove
Structure and exterior
- Year built:1975
- Building area:1,152 sq. ft.
- Lot area:0.19 Acres
Utilities
- Water:Private
- Sewer:Septic Tank
Finances and disclosures
- Price:$350,000
- Price per sq. ft.:$303.82
New listings near 25295 Esther
- New
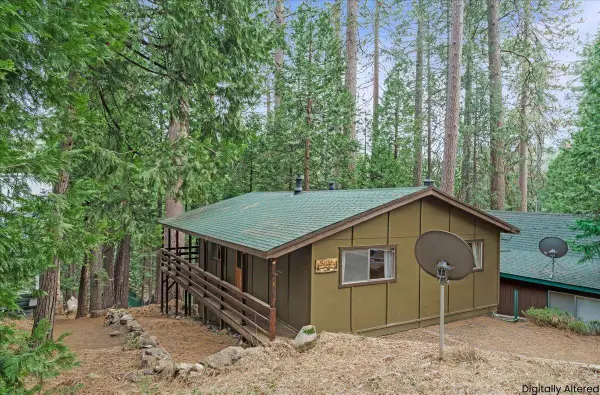 $305,000Active2 beds 1 baths768 sq. ft.
$305,000Active2 beds 1 baths768 sq. ft.25756 Upper Scenic Drive, Long Barn, CA 95335
MLS# 226016202Listed by: PMZ REAL ESTATE - New
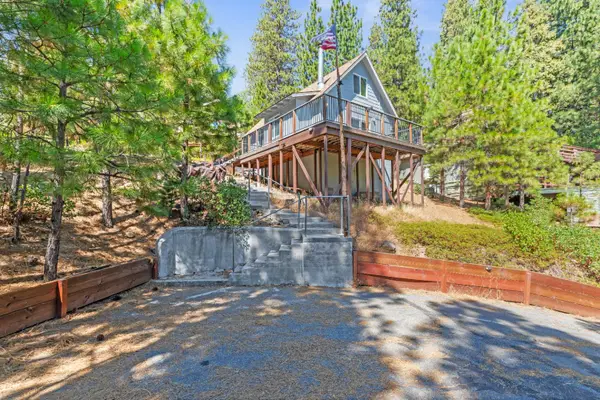 $379,900Active3 beds 2 baths950 sq. ft.
$379,900Active3 beds 2 baths950 sq. ft.26650 Old Mono Road, Long Barn, CA 95335
MLS# 226016346Listed by: VALLEY SOTHEBY'S INTERNATIONAL REALTY - New
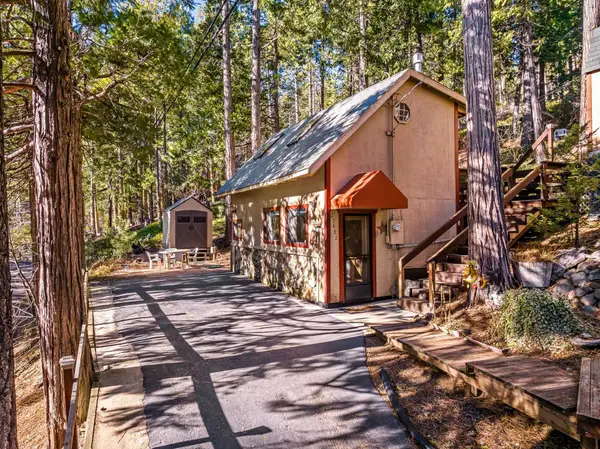 $219,900Active1 beds 1 baths364 sq. ft.
$219,900Active1 beds 1 baths364 sq. ft.25482 Rebekah Rd, Long Barn, CA 95335
MLS# 41122967Listed by: CENTURY 21/WILDWOOD PROPERTIES - New
 $529,900Active3 beds 2 baths2,136 sq. ft.
$529,900Active3 beds 2 baths2,136 sq. ft.29667 Lassen Drive, Long Barn, CA 95335
MLS# 226011429Listed by: J.PETER REALTORS 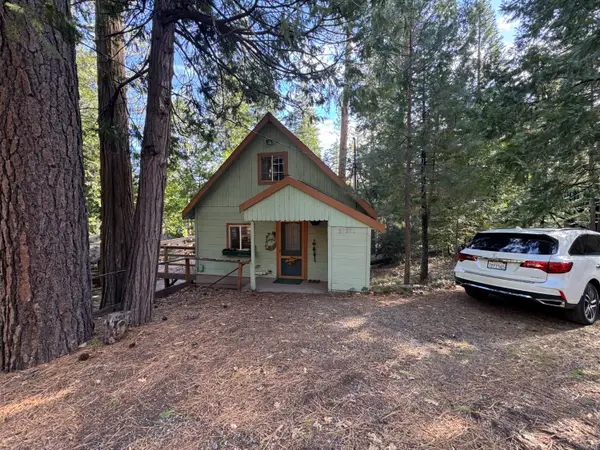 $195,000Active1 beds 1 baths960 sq. ft.
$195,000Active1 beds 1 baths960 sq. ft.25271 Rebekah Road, Long Barn, CA 95335
MLS# 226009193Listed by: PMZ REAL ESTATE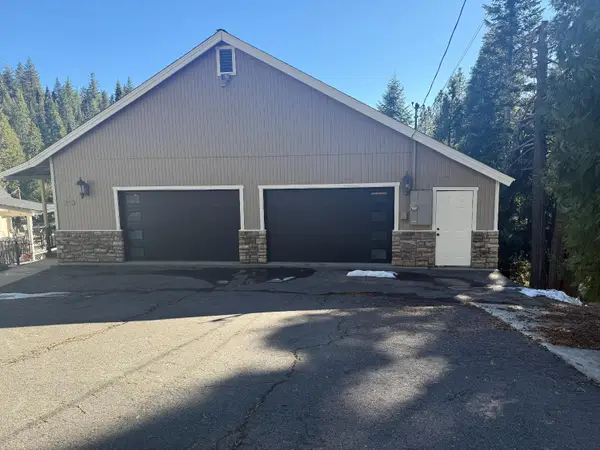 $385,000Pending3 beds 3 baths1,994 sq. ft.
$385,000Pending3 beds 3 baths1,994 sq. ft.26031 Long Barn Road, Long Barn, CA 95335
MLS# 226004822Listed by: PMZ REAL ESTATE $289,950Active4 beds 2 baths1,246 sq. ft.
$289,950Active4 beds 2 baths1,246 sq. ft.26039 Long Barn Rd, Long Barn, CA 95335
MLS# 41120317Listed by: TUOLUMNE COUNTY ASSOCIATION OF REALTORS $280,000Active2 beds 1 baths1,000 sq. ft.
$280,000Active2 beds 1 baths1,000 sq. ft.25747 Long Barn Sugar Pine Road, Long Barn, CA 95335
MLS# 226001943Listed by: PMZ REAL ESTATE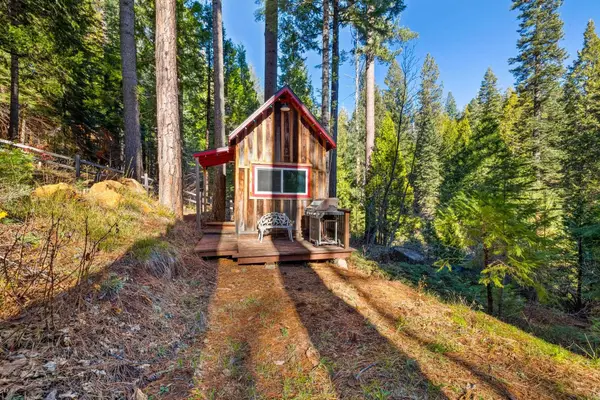 $60,000Active0.23 Acres
$60,000Active0.23 Acres25777 Long Barn Sugar Pine Rd, Long Barn, CA 95335
MLS# 41119784Listed by: BHHS DRYSDALE- SONORA $529,000Active3 beds 2 baths1,740 sq. ft.
$529,000Active3 beds 2 baths1,740 sq. ft.29723 Mono, Long Barn, CA 95335
MLS# CRMC25280374Listed by: THE TEAM REALTY

