133 The Promenade N #118, Long Beach, CA 90802
Local realty services provided by:Better Homes and Gardens Real Estate Haven Properties
133 The Promenade N #118,Long Beach, CA 90802
$850,000
- 2 Beds
- 3 Baths
- 1,800 sq. ft.
- Condominium
- Active
Listed by: amy wilson
Office: redfin corporation
MLS#:SB25261986
Source:CRMLS
Price summary
- Price:$850,000
- Price per sq. ft.:$472.22
- Monthly HOA dues:$1,020
About this home
Experience the ultimate in sophisticated city living with this highly sought-after luxury townhome—where designer style meets modern comfort. At the heart of the open-concept first level is a show-stopping chef’s kitchen, featuring a premium Pirch faucet, beautifully refinished cabinetry, a generous island, and sleek Caesarstone countertops—perfect for cooking, entertaining, or simply enjoying your morning coffee. Upstairs, unwind in your luxurious primary suite, complete with an expansive walk-in closet and a spa-inspired bathroom boasting dual sinks, a rain shower, and a separate six-foot soaking tub. The second bedroom offers comfort and privacy with its own en-suite bath, while the versatile loft in between provides an ideal space for an office, creative studio, or cozy lounge. Designed with style and sophistication in mind, this home features 12-foot ceilings, recessed lighting, surround sound, exposed ducts, modern steel stair railings, custom window coverings, and durable vinyl floors throughout. Enjoy two private patios overlooking tranquil fountains—a serene urban escape. HOA includes FIOS internet, basic cable, and water, offering both convenience and value. Located in the acclaimed Promenade development, residents enjoy an impressive array of amenities: a pet-friendly community with complimentary guest parking and EV charging stations, a chic clubroom with full kitchen and pool table, outdoor social patio and bar, cozy courtyard lounge with fireplace, and a fully equipped gym and yoga studio. All of this in the heart of Downtown Long Beach, just steps from the beach, boardwalk, restaurants, museums, shopping, and nightlife. Explore The Pike, marina, Queen Mary, Pine Avenue, Belmont Shore, farmers markets, and more—all within a few blocks. Live the lifestyle you’ve been dreaming of—modern, connected, and effortlessly luxurious.
Contact an agent
Home facts
- Year built:2006
- Listing ID #:SB25261986
- Added:91 day(s) ago
- Updated:February 21, 2026 at 02:20 PM
Rooms and interior
- Bedrooms:2
- Total bathrooms:3
- Full bathrooms:2
- Half bathrooms:1
- Living area:1,800 sq. ft.
Heating and cooling
- Cooling:Central Air
- Heating:Central Furnace, Forced Air, Natural Gas
Structure and exterior
- Year built:2006
- Building area:1,800 sq. ft.
- Lot area:1.38 Acres
Utilities
- Water:Public
- Sewer:Public Sewer
Finances and disclosures
- Price:$850,000
- Price per sq. ft.:$472.22
New listings near 133 The Promenade N #118
- Open Sat, 11am to 2pmNew
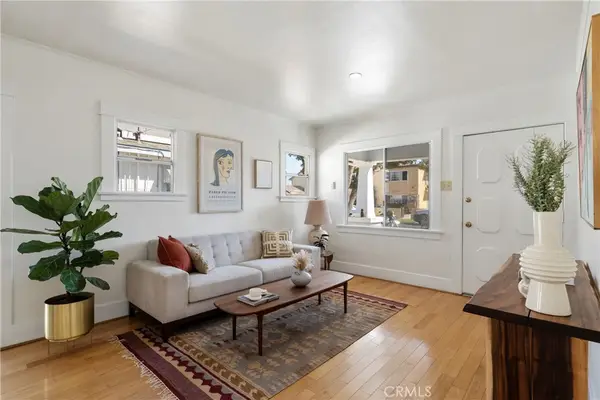 $749,999Active2 beds 1 baths730 sq. ft.
$749,999Active2 beds 1 baths730 sq. ft.2619 E 15th, Long Beach, CA 90804
MLS# PW26032067Listed by: LPT REALTY, INC - New
 $435,000Active2 beds 2 baths1,017 sq. ft.
$435,000Active2 beds 2 baths1,017 sq. ft.640 W 4th Street #401, Long Beach, CA 90802
MLS# PW26035057Listed by: KELLER WILLIAMS COASTAL PROP. - Open Sat, 11am to 2pmNew
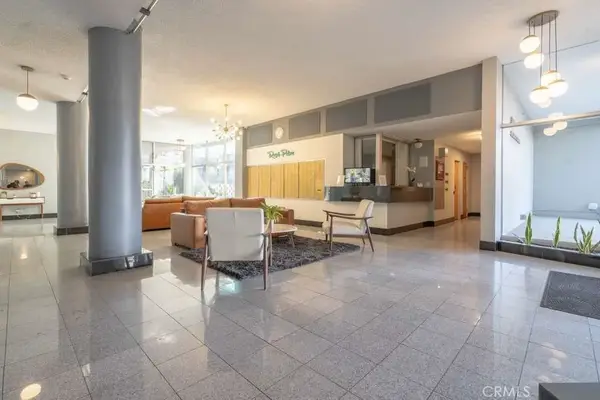 $369,998Active1 beds 1 baths600 sq. ft.
$369,998Active1 beds 1 baths600 sq. ft.100 Atlantic #910, Long Beach, CA 90802
MLS# CV26038204Listed by: PAK HOME REALTY - New
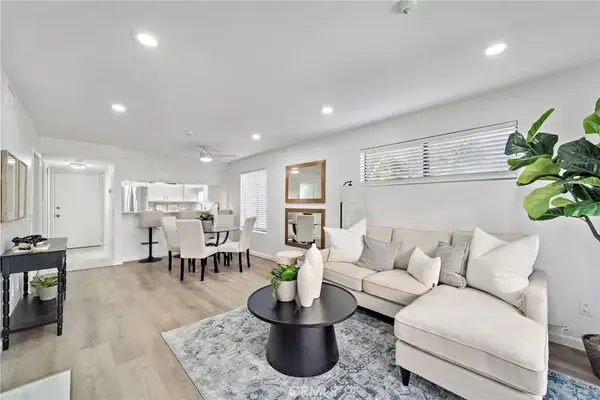 $539,000Active2 beds 1 baths818 sq. ft.
$539,000Active2 beds 1 baths818 sq. ft.550 Orange Avenue #229, Long Beach, CA 90802
MLS# OC26036332Listed by: EXP REALTY OF CALIFORNIA INC - New
 $850,000Active2 beds 3 baths1,401 sq. ft.
$850,000Active2 beds 3 baths1,401 sq. ft.8317 Marina Pacifica, Long Beach, CA 90803
MLS# OC26034594Listed by: REGENCY REAL ESTATE BROKERS - New
 $679,000Active1 beds 1 baths873 sq. ft.
$679,000Active1 beds 1 baths873 sq. ft.7232 Marina Pacifica Drive, Long Beach, CA 90803
MLS# OC26014558Listed by: DISTINCTIVE COAST PROPERTIES - New
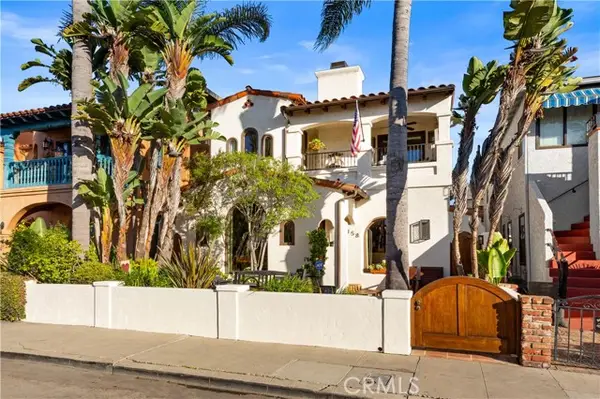 $2,249,000Active3 beds 3 baths2,548 sq. ft.
$2,249,000Active3 beds 3 baths2,548 sq. ft.158 Santa Ana Avenue, Long Beach, CA 90803
MLS# OC26030600Listed by: FIRST TEAM REAL ESTATE - Open Sun, 11am to 2pmNew
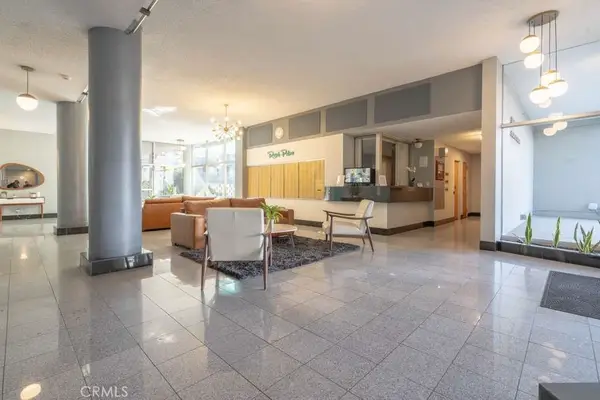 $369,998Active1 beds 1 baths600 sq. ft.
$369,998Active1 beds 1 baths600 sq. ft.100 Atlantic #910, Long Beach, CA 90802
MLS# CV26038204Listed by: PAK HOME REALTY - New
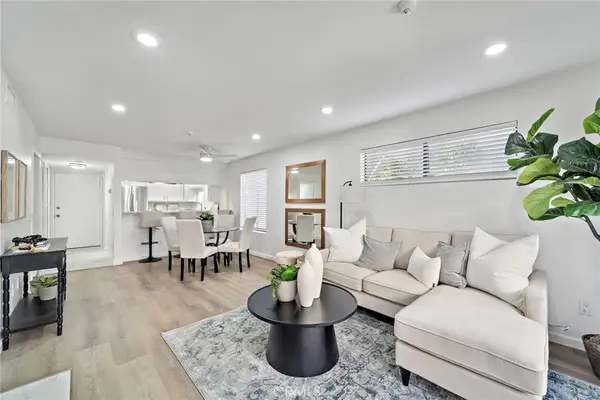 $539,000Active2 beds 1 baths818 sq. ft.
$539,000Active2 beds 1 baths818 sq. ft.550 Orange Avenue #229, Long Beach, CA 90802
MLS# OC26036332Listed by: EXP REALTY OF CALIFORNIA INC - Open Sun, 11am to 3pmNew
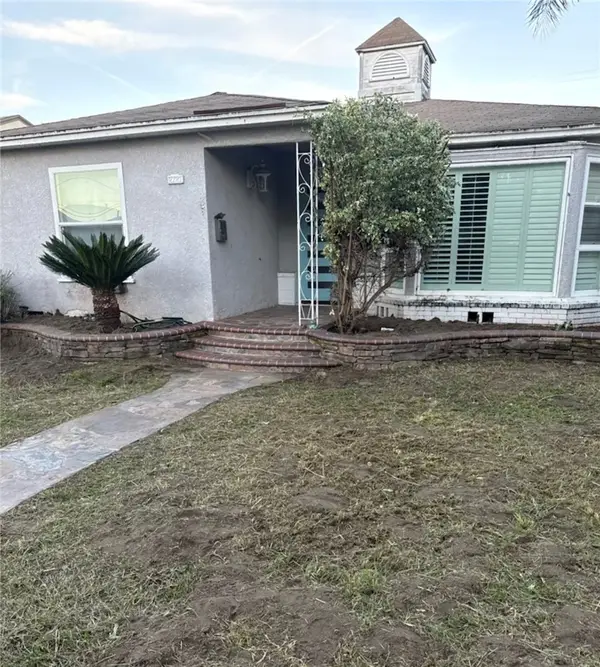 $899,900Active3 beds 2 baths1,750 sq. ft.
$899,900Active3 beds 2 baths1,750 sq. ft.2720 San Francisco, Long Beach, CA 90806
MLS# IV26036598Listed by: EXP REALTY OF SOUTHERN CALIFORNIA INC.

