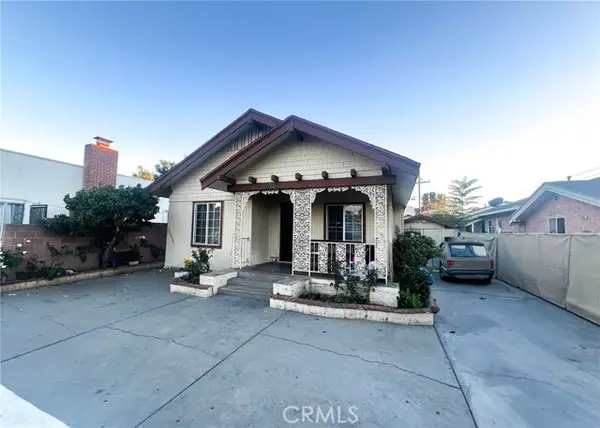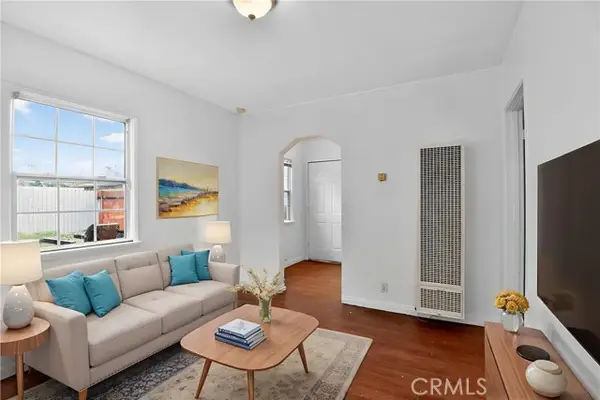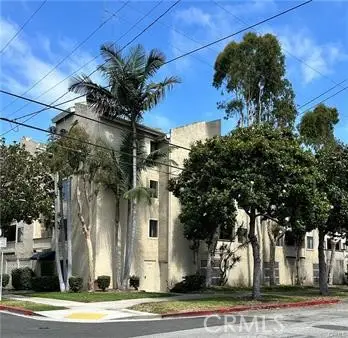133 The Promenade #408, Long Beach, CA 90802
Local realty services provided by:Better Homes and Gardens Real Estate Reliance Partners
133 The Promenade #408,Long Beach, CA 90802
$569,000
- 2 Beds
- 2 Baths
- 1,077 sq. ft.
- Condominium
- Active
Listed by: aaron duckett
Office: duck group real estate
MLS#:CRPW25109108
Source:CAMAXMLS
Price summary
- Price:$569,000
- Price per sq. ft.:$528.32
- Monthly HOA dues:$798
About this home
2 LEVEL PENTHOUSE! LUXURY & STYLE! 1 BED + 1 UPSTAIRS LOFT + 2 FULL BATHS + 2 LEVELS! PREMIUM East Facing Open Views overlooking the park & city. Modern, Trendy, Spacious, Open Concept! 22ft ceilings! Top 4th & 5th floors! Custom light fixtures throughout. Hardwood Floors downstairs. Tiled bathrooms. Carpet in LOFT & stairs. LG Washer & Dryer. 2 balconies! Open Space Caesarstone Kitchen decked out w/ a" high end" stainless steel appliance package. Hall pantry & storage closet. Custom under stairs additional storage. 1st balcony off living room. 2nd balcony is oversized & off upstairs LOFT. Upstairs loft has its own full bathroom & AMAZING city VIEWS! Loft has been customized with privacy & is currently being used as the master bedroom. It also can be used a 2nd bedroom, guest room, office etc! Both HVAC and Water Heater original units have been replaced! 2 assigned gated underground parking spaces! Complimentary guest parking & EV Stations! 1 huge separate storage room! PET Friendly building. FIOS Internet, basic cable & water included in HOA. Modern club room w/ TV, sofas, pool table, shuffleboard, full kitchen, outdoor social patio bar, courtyard lounge w/ fireplace, gym & yoga room. 0-5 blocks away from everything! Beach, boardwalk, restaurants, museums, grocery stores, shoppi
Contact an agent
Home facts
- Year built:2006
- Listing ID #:CRPW25109108
- Added:190 day(s) ago
- Updated:November 26, 2025 at 02:41 PM
Rooms and interior
- Bedrooms:2
- Total bathrooms:2
- Full bathrooms:2
- Living area:1,077 sq. ft.
Heating and cooling
- Cooling:Central Air
- Heating:Central
Structure and exterior
- Year built:2006
- Building area:1,077 sq. ft.
- Lot area:1.38 Acres
Utilities
- Water:Public
Finances and disclosures
- Price:$569,000
- Price per sq. ft.:$528.32
New listings near 133 The Promenade #408
- New
 $1,424,000Active3 beds 3 baths2,242 sq. ft.
$1,424,000Active3 beds 3 baths2,242 sq. ft.335 Flint, Long Beach, CA 90814
MLS# CRPW25265996Listed by: CASTLEGATE REALTY GROUP - New
 $564,900Active2 beds 1 baths580 sq. ft.
$564,900Active2 beds 1 baths580 sq. ft.408 Orange, Long Beach, CA 90802
MLS# CRPW25266093Listed by: FIRST TEAM REAL ESTATE - New
 $798,000Active4 beds 3 baths1,492 sq. ft.
$798,000Active4 beds 3 baths1,492 sq. ft.910 E 19th, Long Beach, CA 90806
MLS# CRWS25266424Listed by: KELLER WILLIAMS PREMIER PROPER - New
 $725,000Active2 beds 1 baths1,359 sq. ft.
$725,000Active2 beds 1 baths1,359 sq. ft.2941 Baltic, Long Beach, CA 90810
MLS# PW25266578Listed by: CASTLEGATE REALTY GROUP - New
 $650,000Active-- beds -- baths399 sq. ft.
$650,000Active-- beds -- baths399 sq. ft.253 E Louise, Long Beach, CA 90805
MLS# CRSR25263792Listed by: KELLER WILLIAMS VIP PROPERTIES - New
 $1,625,000Active3 beds 3 baths1,626 sq. ft.
$1,625,000Active3 beds 3 baths1,626 sq. ft.505 Panama Avenue, Long Beach, CA 90814
MLS# CL25622159Listed by: ELEMENT RE, INC - New
 $1,189,000Active-- beds -- baths4,250 sq. ft.
$1,189,000Active-- beds -- baths4,250 sq. ft.6552 Orange, Long Beach, CA 90805
MLS# CRPW25264787Listed by: SAGE REAL ESTATE GROUP, INC. - New
 $429,999Active2 beds 2 baths852 sq. ft.
$429,999Active2 beds 2 baths852 sq. ft.2343 E 17th, Long Beach, CA 90804
MLS# CRPW25265773Listed by: GLOBAL REAL ESTATE MGMT INC. - Open Sat, 12 to 3pmNew
 $1,199,000Active3 beds 2 baths1,628 sq. ft.
$1,199,000Active3 beds 2 baths1,628 sq. ft.1626 6th, Long Beach, CA 90802
MLS# IG25258914Listed by: ELEVATE REAL ESTATE AGENCY - New
 $429,999Active2 beds 2 baths852 sq. ft.
$429,999Active2 beds 2 baths852 sq. ft.2343 E 17th, Long Beach, CA 90804
MLS# PW25265773Listed by: GLOBAL REAL ESTATE MGMT INC.
