1434 E 68th St., Long Beach, CA 90805
Local realty services provided by:Better Homes and Gardens Real Estate Reliance Partners
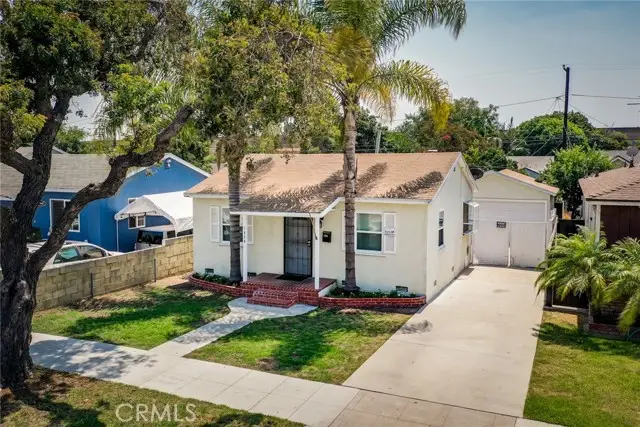
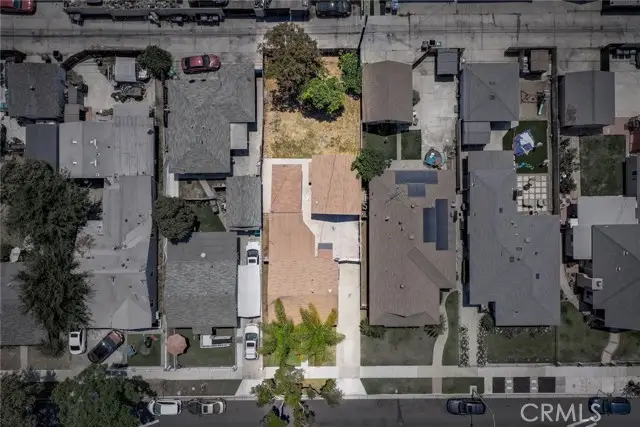
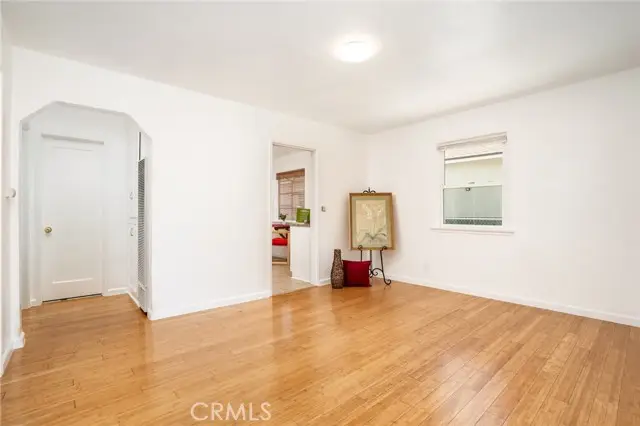
1434 E 68th St.,Long Beach, CA 90805
$633,000
- 2 Beds
- 1 Baths
- 900 sq. ft.
- Single family
- Active
Listed by:pamela etem
Office:the oc real estate
MLS#:CROC25176235
Source:CAMAXMLS
Price summary
- Price:$633,000
- Price per sq. ft.:$703.33
About this home
The prettiest little starter home in N. Long Beach that also has some pretty cool hidden potential....why??? 1434 E 68th sits forward on its large lot with separate alley access behind it. With a two car garage, a covered patio and the home's large private yard many neighbors have already realized that they can add an ADU, a Junior ADU or simply expand their homes. Check with the city for details but who doesn't love having that potential? Speaking of potential, the home also has an additional permitted step down patio room (approx. 285 sf) that was enjoyed by its current owners as a huge 3rd primary bedroom "or" it could just be a bonus room. Freshly painted and featuring an updated full bath, dual pane windows throughout, a sunny garden window, convienient raised foundation, a detached 2 car garage with roll up door and a pretty covered patio for enjoying supper outside on a warm summer evening. Conveniently close to markets, Target and a variety of restaurants. A single family home at a condo price AND without HOA dues or rules, who doesn't love that!
Contact an agent
Home facts
- Year built:1940
- Listing Id #:CROC25176235
- Added:8 day(s) ago
- Updated:August 14, 2025 at 05:06 PM
Rooms and interior
- Bedrooms:2
- Total bathrooms:1
- Full bathrooms:1
- Living area:900 sq. ft.
Heating and cooling
- Heating:Wall Furnace
Structure and exterior
- Roof:Composition
- Year built:1940
- Building area:900 sq. ft.
- Lot area:0.12 Acres
Utilities
- Water:Public
Finances and disclosures
- Price:$633,000
- Price per sq. ft.:$703.33
New listings near 1434 E 68th St.
- New
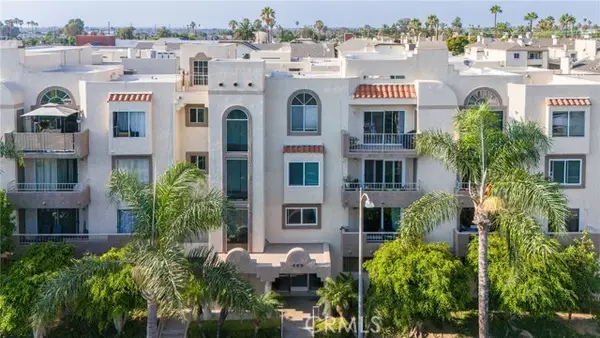 $549,000Active2 beds 2 baths865 sq. ft.
$549,000Active2 beds 2 baths865 sq. ft.445 6th Street #409, Long Beach, CA 90802
MLS# SB25183168Listed by: VISTA SOTHEBYS INTERNATIONAL REALTY - New
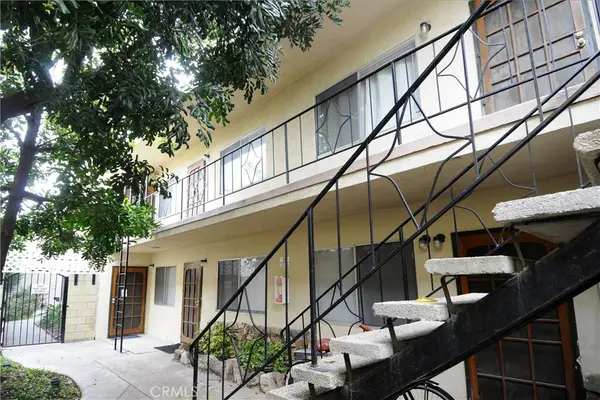 $1,895,000Active-- beds -- baths5,332 sq. ft.
$1,895,000Active-- beds -- baths5,332 sq. ft.767 Freeman Avenue, Long Beach, CA 90804
MLS# PW25182759Listed by: JOHN DUMKE, BROKER - New
 $2,275,000Active4 beds 3 baths2,676 sq. ft.
$2,275,000Active4 beds 3 baths2,676 sq. ft.106 Claremont Avenue, Long Beach, CA 90803
MLS# CRPW25181981Listed by: COMPASS - New
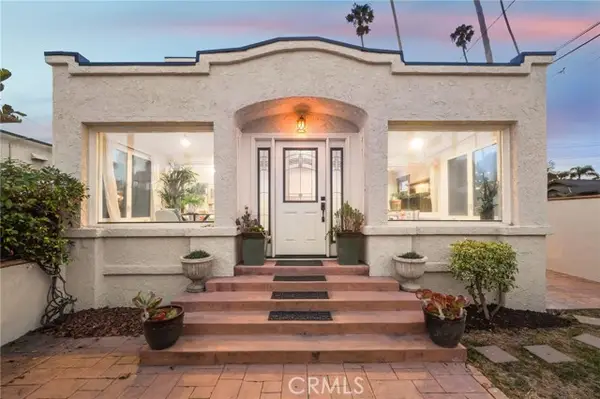 $1,575,000Active2 beds 2 baths1,814 sq. ft.
$1,575,000Active2 beds 2 baths1,814 sq. ft.227 Ximeno Avenue, Long Beach, CA 90803
MLS# PW25181157Listed by: CALIFORNIA REAL ESTATE COMPANY - New
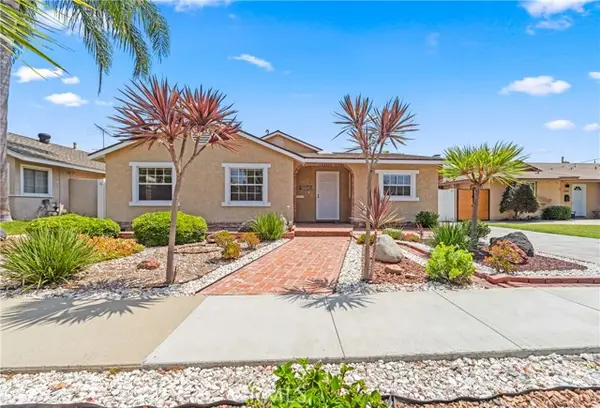 $1,020,000Active3 beds 3 baths1,130 sq. ft.
$1,020,000Active3 beds 3 baths1,130 sq. ft.3114 Hackett Avenue, Long Beach, CA 90808
MLS# OC25183484Listed by: CALI DREAM HOMES - New
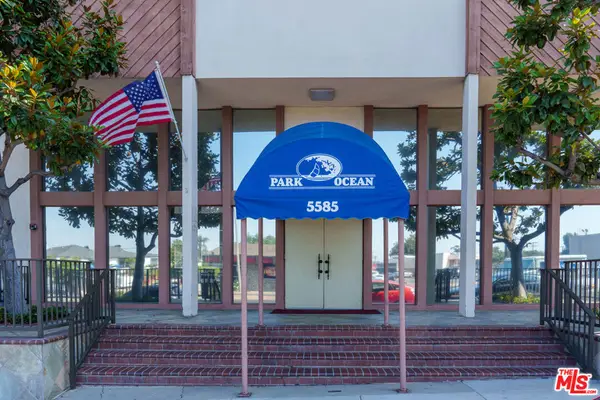 $399,000Active1 beds 1 baths597 sq. ft.
$399,000Active1 beds 1 baths597 sq. ft.5585 E Pacific Coast Highway #340, Long Beach, CA 90804
MLS# 25577973Listed by: BARCODE PROPERTIES - New
 $949,000Active3 beds 2 baths1,164 sq. ft.
$949,000Active3 beds 2 baths1,164 sq. ft.6121 E Huntdale Street, Long Beach, CA 90808
MLS# PW25182996Listed by: FIRST TEAM REAL ESTATE - New
 $699,999Active3 beds 1 baths1,444 sq. ft.
$699,999Active3 beds 1 baths1,444 sq. ft.1890 Pasadena Avenue, Long Beach, CA 90806
MLS# CL25577943Listed by: ROYAL JAMEZ FORCELL - New
 $534,900Active2 beds 1 baths850 sq. ft.
$534,900Active2 beds 1 baths850 sq. ft.1250 E 1st Street #1, Long Beach, CA 90802
MLS# CRCV25181025Listed by: RE/MAX TIME REALTY - New
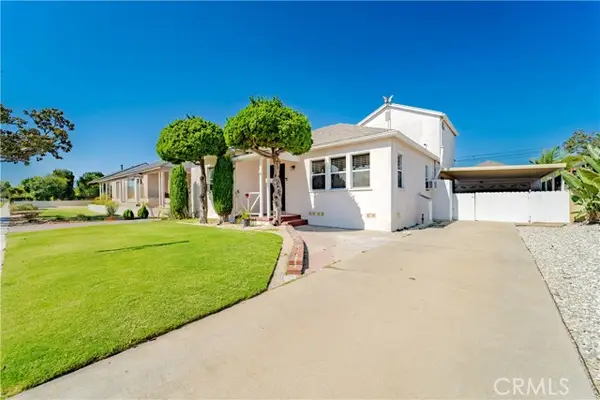 $1,012,000Active3 beds 2 baths1,809 sq. ft.
$1,012,000Active3 beds 2 baths1,809 sq. ft.2271 Mira Mar Avenue, Long Beach, CA 90815
MLS# CRDW25178302Listed by: RE/MAX DYNASTY
