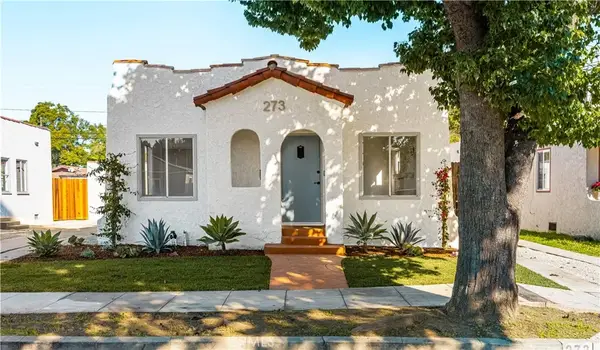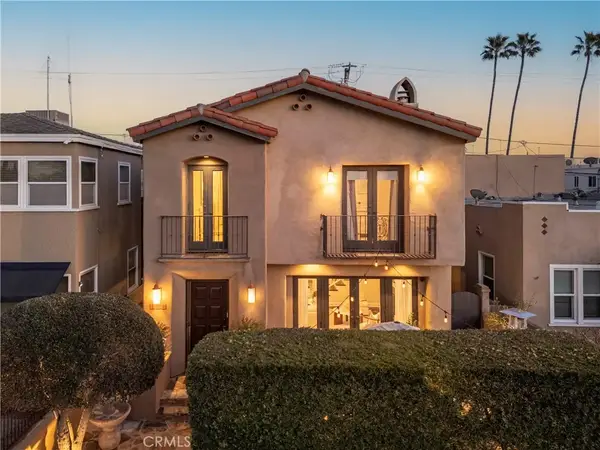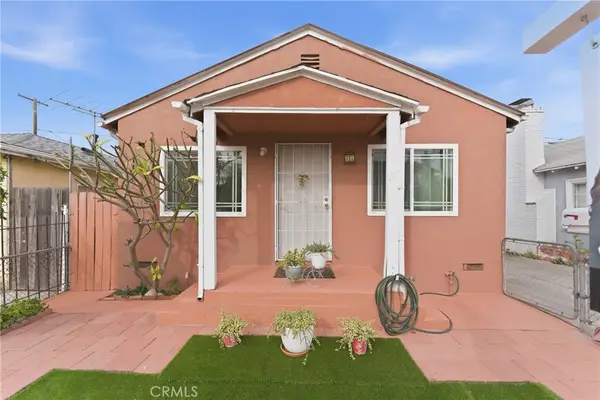2860 Chestnut Avenue, Long Beach, CA 90806
Local realty services provided by:Better Homes and Gardens Real Estate Wine Country Group
2860 Chestnut Avenue,Long Beach, CA 90806
$1,100,000
- 3 Beds
- 2 Baths
- 1,715 sq. ft.
- Single family
- Active
Listed by: connie haynes
Office: coldwell banker realty
MLS#:PW25193003
Source:CRMLS
Price summary
- Price:$1,100,000
- Price per sq. ft.:$641.4
About this home
Welcome to this stunning 3-bedroom, 2-bathroom home located in the highly desirable Wrigley neighborhood of Long Beach. Offering 1,715 square feet of living space on a spacious 6,502 sq ft lot, this beautifully maintained residence features an open floor plan with a large family kitchen perfect for cooking and gathering. The inviting formal dining room flows seamlessly into a bright and airy living room with a cozy fireplace, ideal for entertaining or relaxing. Each bedroom is generously sized, filled with natural light, and showcases classic laminated floors. The spacious primary suite includes a walk-in closet and an updated bathroom with designer finishes and a large walk-in shower. Outside, the private backyard provides a tranquil setting for entertaining or unwinding. The custom driveway accommodates up to four vehicles with brick inlays and includes a 27-foot RV parking space with a 5-inch, 3,500 psi concrete pour to support RV weight, ground-level clean-out, and hot water trap. Additional upgrades include copper plumbing, a tankless water heater, updated electrical wiring with a 200-amp panel and 30-amp external RV plug, a whole-house fan system, and a 2-ton HVAC unit for year-round comfort. This home combines timeless charm with modern convenience in one of Long Beach’s most sought-after communities.
Contact an agent
Home facts
- Year built:1941
- Listing ID #:PW25193003
- Added:127 day(s) ago
- Updated:January 23, 2026 at 11:37 AM
Rooms and interior
- Bedrooms:3
- Total bathrooms:2
- Full bathrooms:2
- Living area:1,715 sq. ft.
Heating and cooling
- Cooling:Attic Fan, Central Air
- Heating:Central, Fireplaces
Structure and exterior
- Roof:Composition
- Year built:1941
- Building area:1,715 sq. ft.
- Lot area:0.15 Acres
Schools
- High school:Polytechnic
Utilities
- Water:Public, Water Connected
- Sewer:Public Sewer, Sewer Available, Sewer Connected
Finances and disclosures
- Price:$1,100,000
- Price per sq. ft.:$641.4
New listings near 2860 Chestnut Avenue
- New
 $900,000Active-- beds -- baths
$900,000Active-- beds -- baths1636 Pacific, Long Beach, CA 90813
MLS# DW26016139Listed by: RE/MAX DYNASTY - New
 $1,100,000Active4 beds 2 baths1,672 sq. ft.
$1,100,000Active4 beds 2 baths1,672 sq. ft.4392 Elm, Long Beach, CA 90807
MLS# CRCV26002335Listed by: ELITE PREMIER PROPERTIES - New
 $650,000Active2 beds 2 baths1,263 sq. ft.
$650,000Active2 beds 2 baths1,263 sq. ft.4835 E Anaheim #101, Long Beach, CA 90804
MLS# CRPW26015954Listed by: EXP REALTY OF CALIFORNIA INC - New
 $337,500Active-- beds 1 baths472 sq. ft.
$337,500Active-- beds 1 baths472 sq. ft.360 W Ocean, Long Beach, CA 90802
MLS# PW26016576Listed by: KATHY ZAJAC, BROKER - Open Sat, 2 to 4pmNew
 $420,000Active1 beds 1 baths766 sq. ft.
$420,000Active1 beds 1 baths766 sq. ft.4595 California Ave., Long Beach, CA 90807
MLS# PW26015461Listed by: AMERICAN FINANCIAL GROUP - Open Sat, 1 to 4pmNew
 $949,000Active5 beds 3 baths2,166 sq. ft.
$949,000Active5 beds 3 baths2,166 sq. ft.160 W Harcourt, Long Beach, CA 90805
MLS# TR26015956Listed by: AMERICAN HOME REALTY - Open Fri, 2 to 5pmNew
 $699,000Active2 beds 1 baths816 sq. ft.
$699,000Active2 beds 1 baths816 sq. ft.273 E Norton Street, Long Beach, CA 90805
MLS# WS26016489Listed by: WEDGEWOOD HOMES REALTY - New
 $420,000Active1 beds 1 baths766 sq. ft.
$420,000Active1 beds 1 baths766 sq. ft.4595 California Ave., Long Beach, CA 90807
MLS# CRPW26015461Listed by: AMERICAN FINANCIAL GROUP - Open Sat, 1 to 4pmNew
 $1,945,000Active3 beds 3 baths2,003 sq. ft.
$1,945,000Active3 beds 3 baths2,003 sq. ft.174 Claremont, Long Beach, CA 90803
MLS# PW26015523Listed by: KELLER WILLIAMS COASTAL PROP. - Open Sat, 11am to 2pmNew
 $640,000Active2 beds 2 baths854 sq. ft.
$640,000Active2 beds 2 baths854 sq. ft.27 W Pleasant, Long Beach, CA 90805
MLS# DW26016386Listed by: ELITE HOMES REALTY
