309 Flint Avenue, Long Beach, CA 90814
Local realty services provided by:Better Homes and Gardens Real Estate Royal & Associates
Listed by: barbara dorber
Office: realty one group west
MLS#:CRPW25185814
Source:CA_BRIDGEMLS
Price summary
- Price:$1,600,000
- Price per sq. ft.:$604.46
- Monthly HOA dues:$165
About this home
Huge price adjustment! This two-story detached residence offers approximately 2,647 sq ft with 3 bedrooms plus optional 4th bedroom conversion and 2.5 baths. The main level features a formal living room with built-ins, separate dining room with sliding doors to the front deck, and a den with fireplace and surround-sound speakers. A bright kitchen includes new appliances with down-draft vent, quartz countertops, and new flooring and baseboards. Upstairs offers a large primary suite with walk-in closet and updated bath with new shower door. Laundry room on the upper level includes conversion potential for an additional bedroom or office. Recent updates include interior and exterior paint, new window coverings, and enhanced lighting. The home captures ocean breezes and partial sunset views from the elevated deck. Two-car attached garage features a 220 V outlet for EV charging (approx. 8-hr rate). Located near Colorado Lagoon, Bayshore Golf Course, and Marina access with dining and coffee options along 2nd Street. Includes 3D walkthrough and video tour for remote viewing. Move-in ready home in a coastal Long Beach location with flexible layout and modern upgrades. 0.3 mi to Colorado Lagoon • 0.5 mi to 2nd Street shops & cafés • EV outlet in garage • Sunset-view deck
Contact an agent
Home facts
- Year built:2002
- Listing ID #:CRPW25185814
- Added:136 day(s) ago
- Updated:January 09, 2026 at 03:45 PM
Rooms and interior
- Bedrooms:4
- Total bathrooms:3
- Full bathrooms:2
- Living area:2,647 sq. ft.
Heating and cooling
- Cooling:Central Air
- Heating:Central
Structure and exterior
- Year built:2002
- Building area:2,647 sq. ft.
- Lot area:0.08 Acres
Finances and disclosures
- Price:$1,600,000
- Price per sq. ft.:$604.46
New listings near 309 Flint Avenue
- New
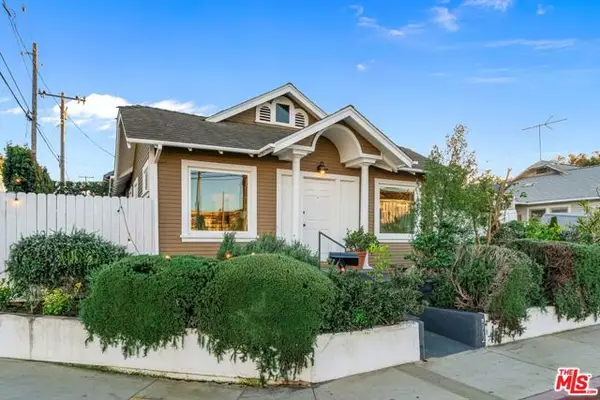 $675,000Active2 beds 1 baths750 sq. ft.
$675,000Active2 beds 1 baths750 sq. ft.3712 E 10th Street, Long Beach, CA 90804
MLS# CL26634431Listed by: COMPASS - New
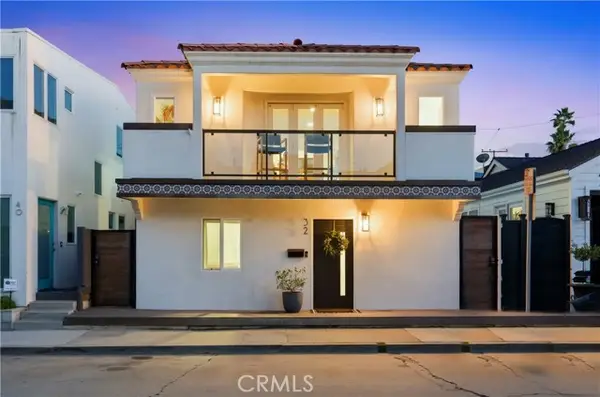 $2,195,000Active3 beds 3 baths1,795 sq. ft.
$2,195,000Active3 beds 3 baths1,795 sq. ft.32 56th, Long Beach, CA 90803
MLS# CRPW26004852Listed by: PABST, KINNEY & ASSOCIATES - New
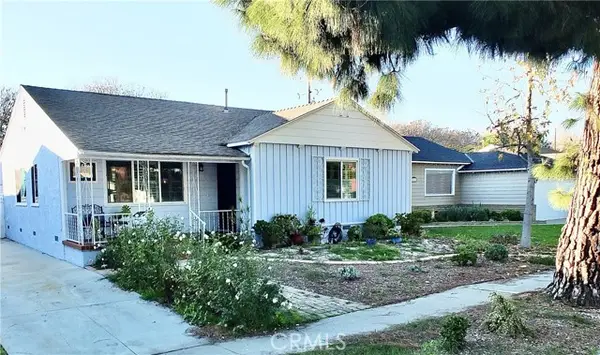 $995,000Active3 beds 2 baths1,506 sq. ft.
$995,000Active3 beds 2 baths1,506 sq. ft.3913 Knoxville Avenue, Long Beach, CA 90808
MLS# CRRS26004983Listed by: CENTURY 21 ON TARGET - New
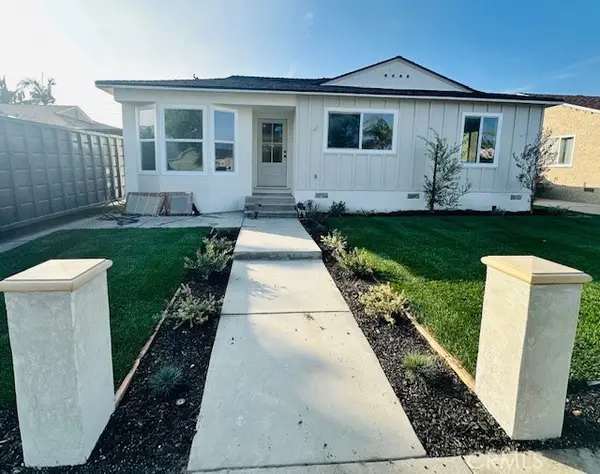 $1,550,000Active5 beds 2 baths1,801 sq. ft.
$1,550,000Active5 beds 2 baths1,801 sq. ft.3731 Senasac Avenue, Long Beach, CA 90808
MLS# CRPW26000319Listed by: KELLER WILLIAMS PACIFIC ESTATE - New
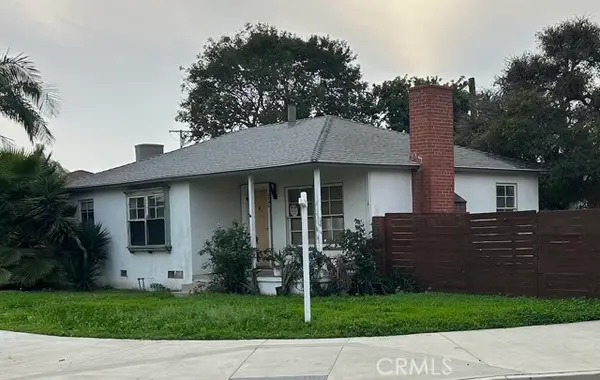 $810,000Active3 beds 1 baths1,000 sq. ft.
$810,000Active3 beds 1 baths1,000 sq. ft.4549 Walnut, Long Beach, CA 90807
MLS# CRRS25278773Listed by: THE AGENCY 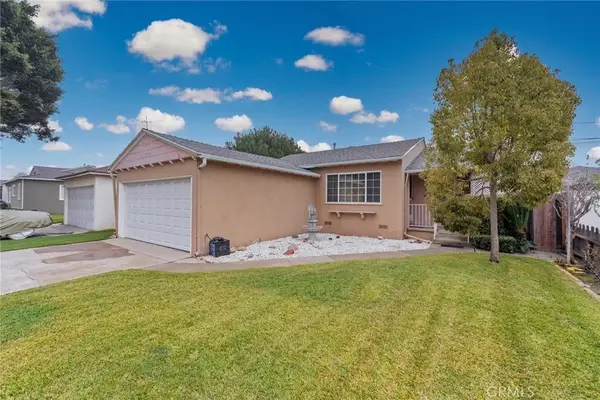 $760,000Pending2 beds 2 baths1,316 sq. ft.
$760,000Pending2 beds 2 baths1,316 sq. ft.3516 Roxanne, Long Beach, CA 90808
MLS# PW26005349Listed by: KHORR REALTY- New
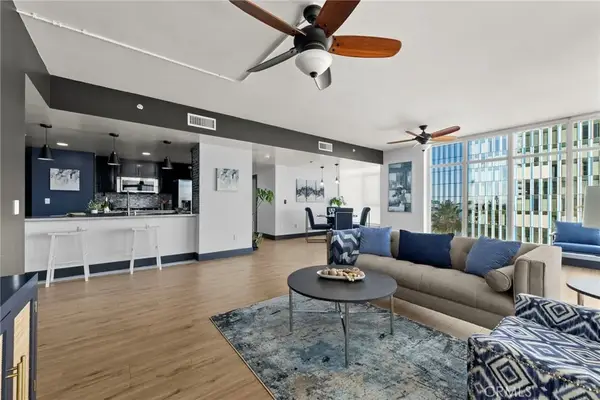 $699,000Active2 beds 2 baths1,414 sq. ft.
$699,000Active2 beds 2 baths1,414 sq. ft.400 W Ocean Boulevard #606, Long Beach, CA 90802
MLS# PW25111060Listed by: EXP REALTY OF CALIFORNIA INC - New
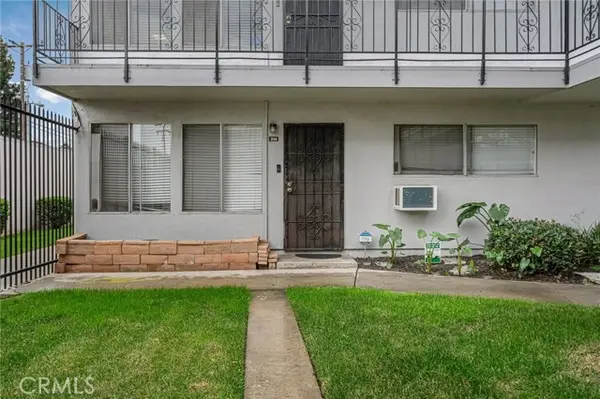 $340,000Active1 beds 1 baths641 sq. ft.
$340,000Active1 beds 1 baths641 sq. ft.5530 Ackerfield #314, Long Beach, CA 90805
MLS# CRPW26000798Listed by: CIRCLE REAL ESTATE - New
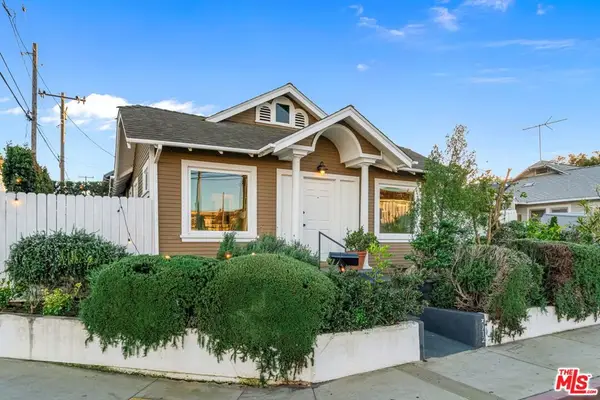 $675,000Active2 beds 1 baths750 sq. ft.
$675,000Active2 beds 1 baths750 sq. ft.3712 E 10th Street, Long Beach, CA 90804
MLS# 26634431Listed by: COMPASS - New
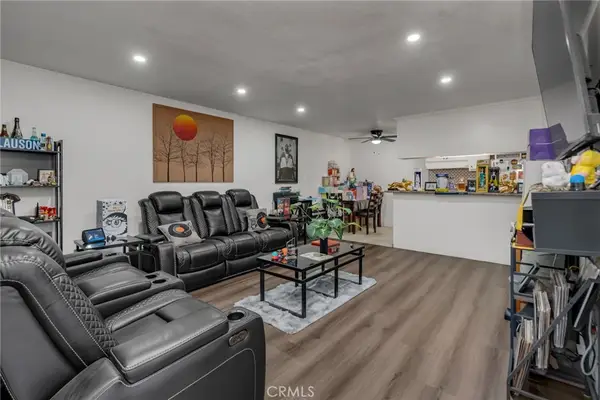 $340,000Active1 beds 1 baths641 sq. ft.
$340,000Active1 beds 1 baths641 sq. ft.5530 Ackerfield #314, Long Beach, CA 90805
MLS# PW26000798Listed by: CIRCLE REAL ESTATE
