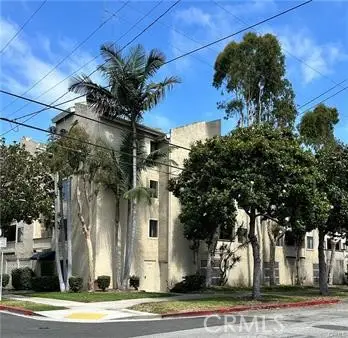3110 Pattiz Avenue, Long Beach, CA 90808
Local realty services provided by:Better Homes and Gardens Real Estate Royal & Associates
3110 Pattiz Avenue,Long Beach, CA 90808
$1,895,000
- 3 Beds
- 4 Baths
- 2,288 sq. ft.
- Single family
- Pending
Listed by: jeff anderson, torey carrick
Office: exp realty of california inc
MLS#:CRPW25230957
Source:CAMAXMLS
Price summary
- Price:$1,895,000
- Price per sq. ft.:$828.23
About this home
A rare and remarkable interpretation of Cliff May's vision, this expanded Rancho Estates residence pushes the boundaries of classic California modernism while preserving every ounce of its soul. Nearly 2,300 square feet of thoughtfully designed space unfold across two levels, offering a flexible and functional floor plan that lives large without losing the intimacy and indoor-outdoor harmony that define May's work. Here, space is never a compromise, it's a celebration. The home's post and beam architecture creates distinct zones for connection and retreat, with 3 spacious bedrooms, 3.5 baths, a dedicated office / creative space, and 3 versatile living areas. The flow is effortless: a formal living room, den, and expansive great room each open directly to the central courtyard, where sunlight and firelight blur the boundaries between inside and out. A minimalist chef's kitchen with a quartz-topped island anchors the main living space, ideal for both daily life and entertaining, while a well-appointed butler's pantry and laundry area with additional sink and counter space adds everyday practicality. Each room extends into its own outdoor experience, amplifying the home's connection to nature. The upstairs suite features a sunny private balcony, the front bedroom opens to a tranquil
Contact an agent
Home facts
- Year built:1954
- Listing ID #:CRPW25230957
- Added:53 day(s) ago
- Updated:November 26, 2025 at 08:18 AM
Rooms and interior
- Bedrooms:3
- Total bathrooms:4
- Full bathrooms:2
- Living area:2,288 sq. ft.
Heating and cooling
- Cooling:Ceiling Fan(s), Central Air
- Heating:Central
Structure and exterior
- Roof:Tar/Gravel
- Year built:1954
- Building area:2,288 sq. ft.
- Lot area:0.13 Acres
Utilities
- Water:Public
Finances and disclosures
- Price:$1,895,000
- Price per sq. ft.:$828.23
New listings near 3110 Pattiz Avenue
- New
 $798,000Active4 beds 3 baths1,492 sq. ft.
$798,000Active4 beds 3 baths1,492 sq. ft.910 19th, Long Beach, CA 90806
MLS# WS25266424Listed by: KELLER WILLIAMS PREMIER PROPER - Open Sat, 1 to 4pmNew
 $564,900Active2 beds 1 baths580 sq. ft.
$564,900Active2 beds 1 baths580 sq. ft.408 Orange, Long Beach, CA 90802
MLS# PW25266093Listed by: FIRST TEAM REAL ESTATE - New
 $1,625,000Active3 beds 3 baths1,626 sq. ft.
$1,625,000Active3 beds 3 baths1,626 sq. ft.505 Panama Avenue, Long Beach, CA 90814
MLS# CL25622159Listed by: ELEMENT RE, INC - New
 $1,899,000Active-- beds -- baths
$1,899,000Active-- beds -- baths210 Glendora, Long Beach, CA 90803
MLS# NP25250644Listed by: RE/MAX ONE - New
 $349,000Active4 beds 2 baths1,764 sq. ft.
$349,000Active4 beds 2 baths1,764 sq. ft.6050 Olive Avenue, Long Beach, CA 90805
MLS# 25622297Listed by: NDA INC - New
 $1,189,000Active-- beds -- baths4,250 sq. ft.
$1,189,000Active-- beds -- baths4,250 sq. ft.6552 Orange, Long Beach, CA 90805
MLS# CRPW25264787Listed by: SAGE REAL ESTATE GROUP, INC. - New
 $429,999Active2 beds 2 baths852 sq. ft.
$429,999Active2 beds 2 baths852 sq. ft.2343 E 17th, Long Beach, CA 90804
MLS# CRPW25265773Listed by: GLOBAL REAL ESTATE MGMT INC. - New
 $1,199,000Active3 beds 2 baths1,628 sq. ft.
$1,199,000Active3 beds 2 baths1,628 sq. ft.1626 E 6th, Long Beach, CA 90802
MLS# CRIG25258914Listed by: ELEVATE REAL ESTATE AGENCY - New
 $1,424,000Active3 beds 3 baths2,242 sq. ft.
$1,424,000Active3 beds 3 baths2,242 sq. ft.335 Flint, Long Beach, CA 90814
MLS# PW25265996Listed by: CASTLEGATE REALTY GROUP - New
 $429,999Active2 beds 2 baths852 sq. ft.
$429,999Active2 beds 2 baths852 sq. ft.2343 E 17th, Long Beach, CA 90804
MLS# PW25265773Listed by: GLOBAL REAL ESTATE MGMT INC.
