3503 Fidler, Long Beach, CA 90808
Local realty services provided by:Better Homes and Gardens Real Estate Royal & Associates
3503 Fidler,Long Beach, CA 90808
$1,020,000
- 3 Beds
- 2 Baths
- 1,656 sq. ft.
- Single family
- Active
Listed by: debbie stuver
Office: sky blue servicing inc
MLS#:CRPW25237714
Source:CA_BRIDGEMLS
Price summary
- Price:$1,020,000
- Price per sq. ft.:$615.94
About this home
Come make this your dream home. The property has 2 homes on it. The Main Home and the Studio home in the back. They are not attached. The main home has a oak kitchen, tiled counters and a large breakfast nook area along with a bath with walk-in shower that has been redone very nicely. It has central heat and air and a covered patio, nice area for entertaining. The bedrooms are large and have huge closet space. The studio home is approx.396 sq ft. Has a nice size living space along with a full bath and a small kitchen. It has newer Luxury vinyl flooring throughout and has a little counter area in kitchen for a couple of barstools to eat at. Both homes have a newer 30 roof, (2024). . Both homes have woodburning fireplaces and property has long driveway with 2 car garage in rear. Lots of parking space. Main home incl. microwave and electric stove and washer and dryer in the garage. THE STUDIO HOME IS PERMITTED (1951) and per on death appraisal is 396 sq ft and the front home is 1278 sq ft per on death appraisal. ALL TERMITE WORK HAS BEEN COMPLETED AND PAID FOR BY SELLER. ATTENTION -HOME JUST FELL OUT OF ESCROW/ BUYER DID NOT PERFORM. SELLER LOOKING AT ANY RESONABLE OFFERS.
Contact an agent
Home facts
- Year built:1947
- Listing ID #:CRPW25237714
- Added:89 day(s) ago
- Updated:January 09, 2026 at 03:45 PM
Rooms and interior
- Bedrooms:3
- Total bathrooms:2
- Full bathrooms:1
- Living area:1,656 sq. ft.
Heating and cooling
- Cooling:Ceiling Fan(s), Central Air
- Heating:Fireplace(s), Forced Air
Structure and exterior
- Year built:1947
- Building area:1,656 sq. ft.
- Lot area:0.14 Acres
Finances and disclosures
- Price:$1,020,000
- Price per sq. ft.:$615.94
New listings near 3503 Fidler
- New
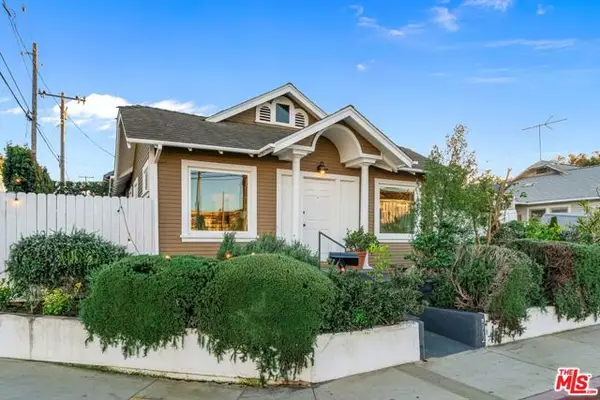 $675,000Active2 beds 1 baths750 sq. ft.
$675,000Active2 beds 1 baths750 sq. ft.3712 E 10th Street, Long Beach, CA 90804
MLS# CL26634431Listed by: COMPASS - New
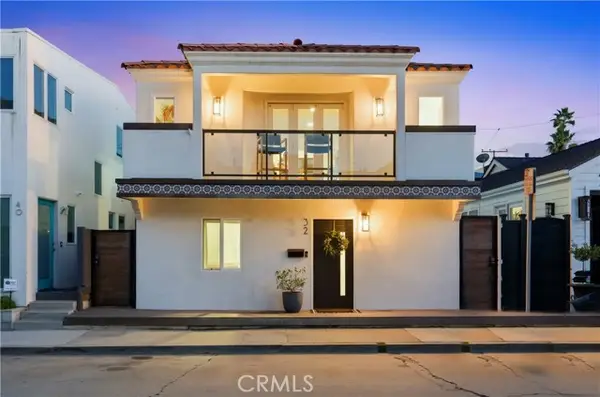 $2,195,000Active3 beds 3 baths1,795 sq. ft.
$2,195,000Active3 beds 3 baths1,795 sq. ft.32 56th, Long Beach, CA 90803
MLS# CRPW26004852Listed by: PABST, KINNEY & ASSOCIATES - New
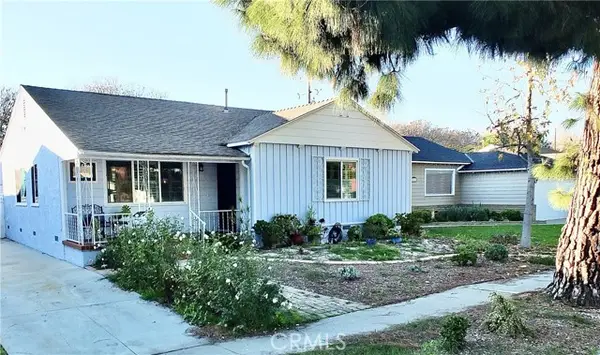 $995,000Active3 beds 2 baths1,506 sq. ft.
$995,000Active3 beds 2 baths1,506 sq. ft.3913 Knoxville Avenue, Long Beach, CA 90808
MLS# CRRS26004983Listed by: CENTURY 21 ON TARGET - New
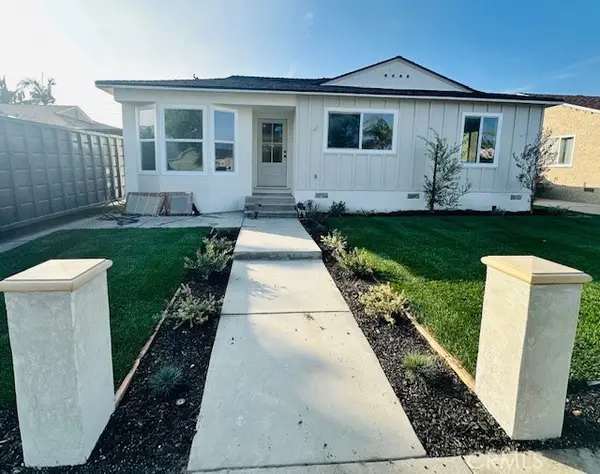 $1,550,000Active5 beds 2 baths1,801 sq. ft.
$1,550,000Active5 beds 2 baths1,801 sq. ft.3731 Senasac Avenue, Long Beach, CA 90808
MLS# CRPW26000319Listed by: KELLER WILLIAMS PACIFIC ESTATE - New
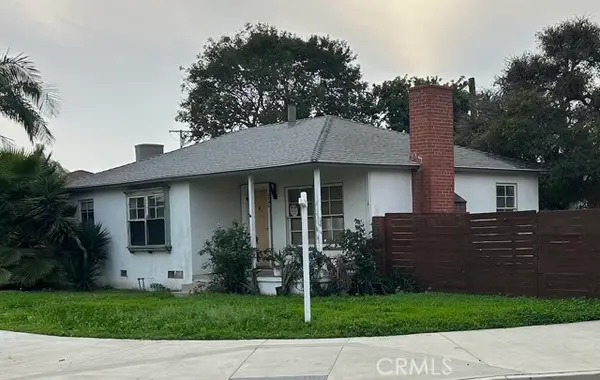 $810,000Active3 beds 1 baths1,000 sq. ft.
$810,000Active3 beds 1 baths1,000 sq. ft.4549 Walnut, Long Beach, CA 90807
MLS# CRRS25278773Listed by: THE AGENCY 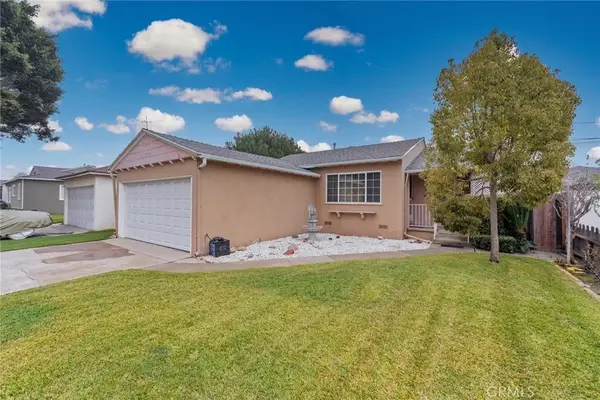 $760,000Pending2 beds 2 baths1,316 sq. ft.
$760,000Pending2 beds 2 baths1,316 sq. ft.3516 Roxanne, Long Beach, CA 90808
MLS# PW26005349Listed by: KHORR REALTY- New
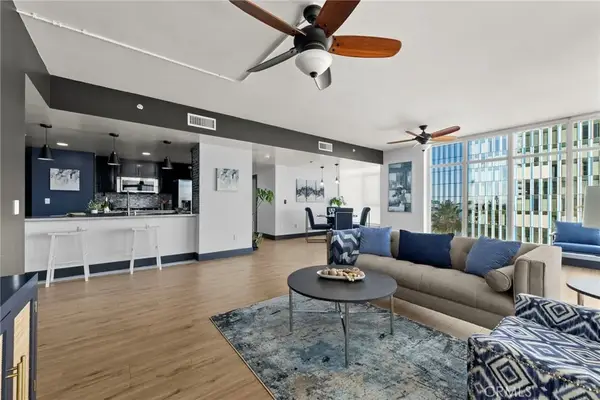 $699,000Active2 beds 2 baths1,414 sq. ft.
$699,000Active2 beds 2 baths1,414 sq. ft.400 W Ocean Boulevard #606, Long Beach, CA 90802
MLS# PW25111060Listed by: EXP REALTY OF CALIFORNIA INC - New
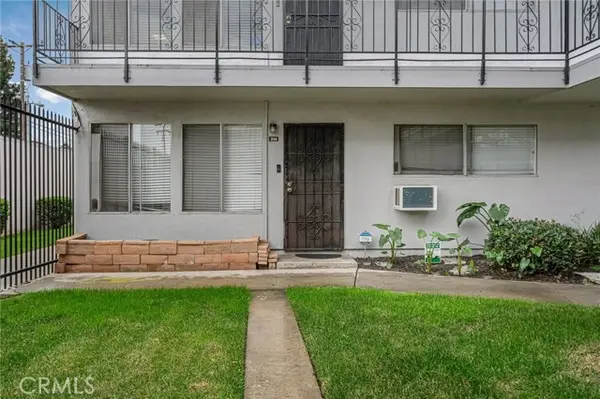 $340,000Active1 beds 1 baths641 sq. ft.
$340,000Active1 beds 1 baths641 sq. ft.5530 Ackerfield #314, Long Beach, CA 90805
MLS# CRPW26000798Listed by: CIRCLE REAL ESTATE - New
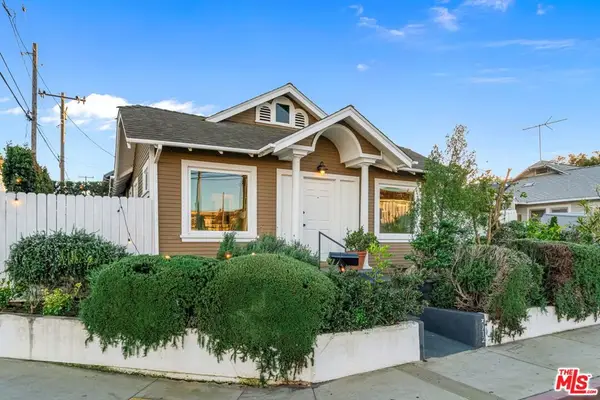 $675,000Active2 beds 1 baths750 sq. ft.
$675,000Active2 beds 1 baths750 sq. ft.3712 E 10th Street, Long Beach, CA 90804
MLS# 26634431Listed by: COMPASS - New
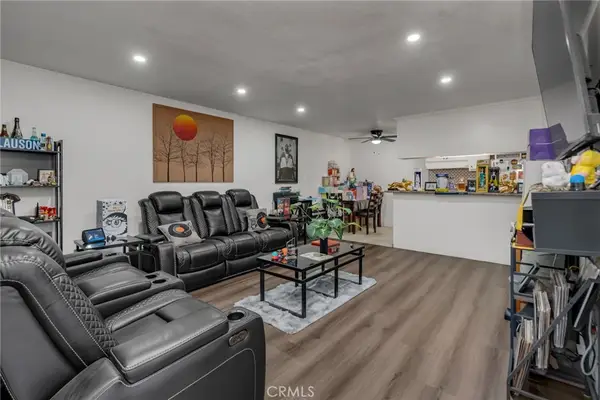 $340,000Active1 beds 1 baths641 sq. ft.
$340,000Active1 beds 1 baths641 sq. ft.5530 Ackerfield #314, Long Beach, CA 90805
MLS# PW26000798Listed by: CIRCLE REAL ESTATE
