3719 Country Club Drive #8, Long Beach, CA 90807
Local realty services provided by:Better Homes and Gardens Real Estate Reliance Partners
3719 Country Club Drive #8,Long Beach, CA 90807
$625,000
- 3 Beds
- 2 Baths
- 1,120 sq. ft.
- Condominium
- Pending
Listed by: cindy o'dell
Office: coldwell banker envision
MLS#:CRPW25106254
Source:CAMAXMLS
Price summary
- Price:$625,000
- Price per sq. ft.:$558.04
- Monthly HOA dues:$450
About this home
Back on the market just in time for your Christmas present of this 3 bedrooms, 2 bath top floor condo in the excellent neighborhood of Bixby Knolls. The condo is in an ideal location in the condo complex as it is located in the front, doesn't face any other unit, and has a beautiful view of the tree lined street as well as easy access to the unit from the street. Upgrades are evident as you enter the front door and greeted by a large living room with wood vaulted ceiling, updated bathrooms, and indoor laundry. Recent updates include the flooring, air conditioner, windows, and the roof. You will love the large primary bedroom with a reading nook and an en-suite updated bathroom with a rain showerhead. Gated parking for a 1 car garage (#109) and 1 assigned parking space (#117) for a total of 2 parking spaces. The condo complex has security gated entry for vehicles, a clubhouse, pool, spa, and a pickleball/paddle tennis court. The condo complex is next to the Los Cerritos Park with great summer concerts and family events. Award winning schools (Los Cerritos Elementary and Hughes Middle School), shopping, and restaurants are nearby. The elementary school is one block across the park. Close to the 405 and 710 Freeways.
Contact an agent
Home facts
- Year built:1974
- Listing ID #:CRPW25106254
- Added:259 day(s) ago
- Updated:February 12, 2026 at 06:35 AM
Rooms and interior
- Bedrooms:3
- Total bathrooms:2
- Full bathrooms:2
- Living area:1,120 sq. ft.
Heating and cooling
- Cooling:Central Air
- Heating:Central
Structure and exterior
- Year built:1974
- Building area:1,120 sq. ft.
- Lot area:7.77 Acres
Utilities
- Water:Public
Finances and disclosures
- Price:$625,000
- Price per sq. ft.:$558.04
New listings near 3719 Country Club Drive #8
- New
 $4,775,000Active5 beds 6 baths3,686 sq. ft.
$4,775,000Active5 beds 6 baths3,686 sq. ft.10 66th Place, Long Beach, CA 90803
MLS# OC26031827Listed by: PACIFIC SOTHEBY'S INT'L REALTY - New
 $499,999Active2 beds 2 baths1,048 sq. ft.
$499,999Active2 beds 2 baths1,048 sq. ft.728 Ohio Avenue, Long Beach, CA 90804
MLS# CL26651093Listed by: EXP REALTY OF GREATER LOS ANGELES - New
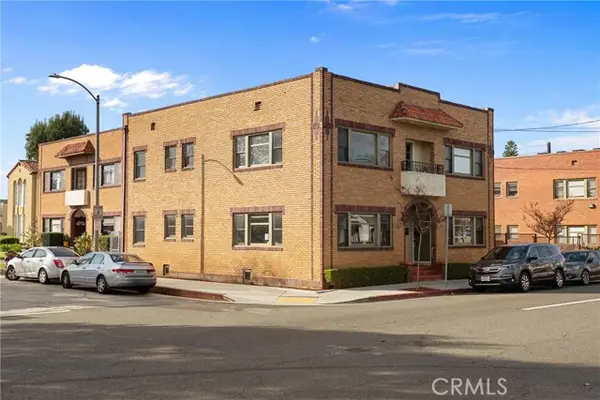 $495,000Active2 beds 2 baths690 sq. ft.
$495,000Active2 beds 2 baths690 sq. ft.2546 E 10th, Long Beach, CA 90804
MLS# CRPW26031210Listed by: CIRCLE REAL ESTATE - Open Sun, 12 to 5pmNew
 $650,000Active2 beds 1 baths1,106 sq. ft.
$650,000Active2 beds 1 baths1,106 sq. ft.110 Forhan Street, Long Beach, CA 90805
MLS# PW26032144Listed by: COLDWELL BANKER ENVISION - New
 $495,000Active2 beds 2 baths690 sq. ft.
$495,000Active2 beds 2 baths690 sq. ft.2546 E 10th, Long Beach, CA 90804
MLS# CRPW26031210Listed by: CIRCLE REAL ESTATE - Open Sat, 1pm to 4amNew
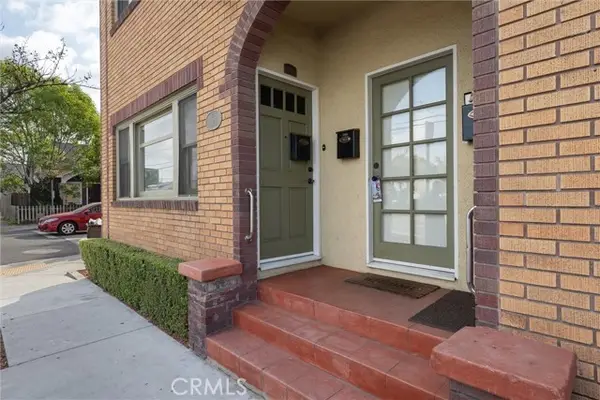 $495,000Active2 beds 2 baths690 sq. ft.
$495,000Active2 beds 2 baths690 sq. ft.2546 10th, Long Beach, CA 90804
MLS# PW26031210Listed by: CIRCLE REAL ESTATE - Open Sat, 1 to 4pmNew
 $495,000Active2 beds 2 baths690 sq. ft.
$495,000Active2 beds 2 baths690 sq. ft.2546 E 10th, Long Beach, CA 90804
MLS# PW26031210Listed by: CIRCLE REAL ESTATE - New
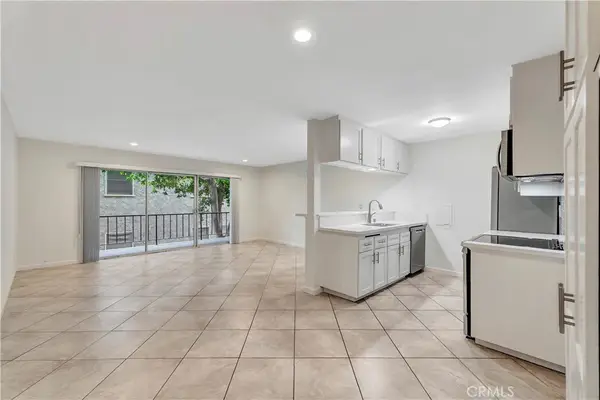 $449,000Active1 beds 1 baths768 sq. ft.
$449,000Active1 beds 1 baths768 sq. ft.280 Molino #108, Long Beach, CA 90803
MLS# PW26031342Listed by: COLDWELL BANKER REALTY - Open Sat, 12 to 3pmNew
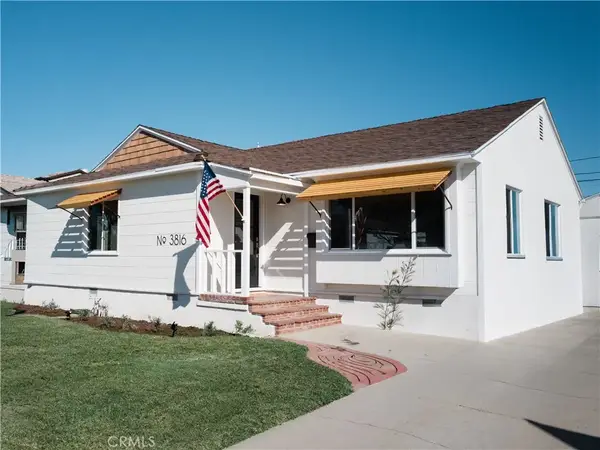 $1,375,000Active3 beds 2 baths1,856 sq. ft.
$1,375,000Active3 beds 2 baths1,856 sq. ft.3816 Snowden, Long Beach, CA 90808
MLS# PW26031304Listed by: JAKE FOSMIRE, BROKER - Open Sat, 11am to 2pmNew
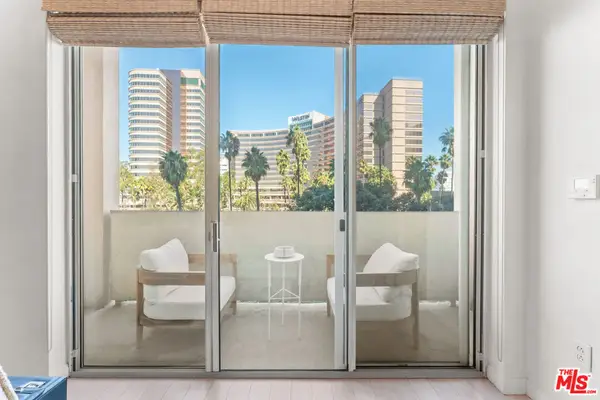 $469,999Active1 beds 1 baths680 sq. ft.
$469,999Active1 beds 1 baths680 sq. ft.388 E Ocean Boulevard #412, Long Beach, CA 90802
MLS# 26650123Listed by: THE HOLLYWOOD REALTY

