4112 Del Mar Avenue, Long Beach, CA 90807
Local realty services provided by:Better Homes and Gardens Real Estate Royal & Associates
4112 Del Mar Avenue,Long Beach, CA 90807
$1,300,000
- 4 Beds
- - Baths
- - sq. ft.
- Multi-family
- Sold
Listed by: nate cole
Office: modern california house
MLS#:CL25600259
Source:CA_BRIDGEMLS
Sorry, we are unable to map this address
Price summary
- Price:$1,300,000
About this home
On acreage that had previously been home to pasture and training facilities for his family's thoroughbred racehorses, architect Clifton Jones Jr. developed a tract of distinguished garden home duplexes. Named Cerritos Circle, its modernist post and beam designs clearly display the influences of his studies at the USC School of Architecture. Offered here is the Plan D model, with both residences featuring dramatic double-height living/dining areas, sculptural spiral staircases, floor to ceiling walls of glass at east and west facings, and each unit having its own private patio and outdoor area. As side by side units, each has the feeling of being its own single family home. They were designed in such a way that owners could live in one and rent out the other, with privacy between units having been a primary consideration in the design. Both feature 2 bedrooms / 2.5 baths, well organized open plan kitchens, and spacious living/dining areas. Located in Long Beach's highly desired Los Cerritos/Virginia Country Club neighborhood: with tree lined streets, historic homes, excellent school district, adjacent Dominguez Gap Wetlands + nearby shopping, restaurants, and breweries of Bixby Knolls. Central location with easy freeway access for commutes to both Los Angeles and Orange County, an
Contact an agent
Home facts
- Year built:1963
- Listing ID #:CL25600259
- Added:100 day(s) ago
- Updated:January 11, 2026 at 11:33 AM
Rooms and interior
- Bedrooms:4
Heating and cooling
- Cooling:Central Air
- Heating:Central, Forced Air
Structure and exterior
- Year built:1963
Finances and disclosures
- Price:$1,300,000
New listings near 4112 Del Mar Avenue
- New
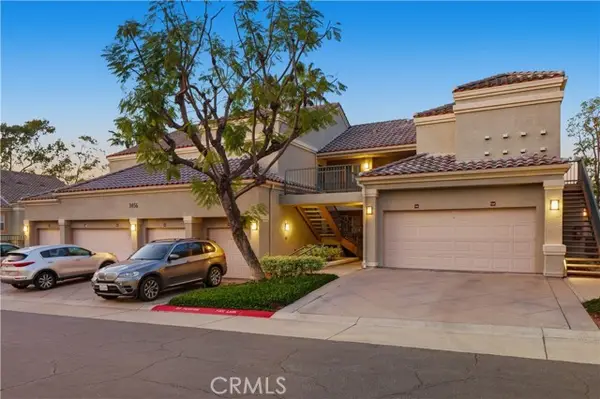 $499,000Active1 beds 1 baths660 sq. ft.
$499,000Active1 beds 1 baths660 sq. ft.3464 Hathaway #335, Long Beach, CA 90815
MLS# CRPW26004775Listed by: THINK BOUTIQ REAL ESTATE - New
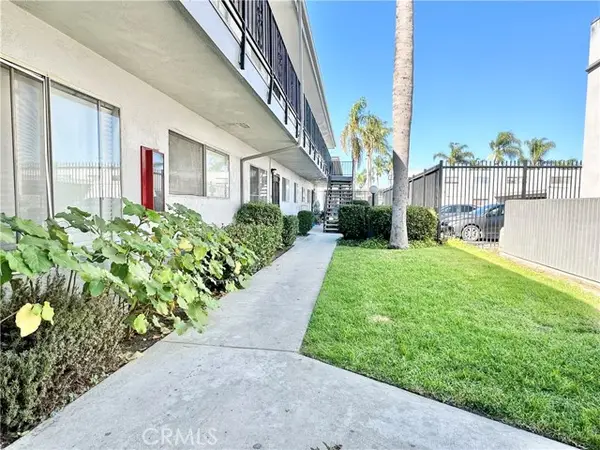 $439,900Active3 beds 2 baths1,066 sq. ft.
$439,900Active3 beds 2 baths1,066 sq. ft.5500 Ackerfield Avenue #502, Long Beach, CA 90805
MLS# RS26006651Listed by: NTR REALTY - New
 $499,000Active1 beds 1 baths660 sq. ft.
$499,000Active1 beds 1 baths660 sq. ft.3464 Hathaway #335, Long Beach, CA 90815
MLS# PW26004775Listed by: THINK BOUTIQ REAL ESTATE - New
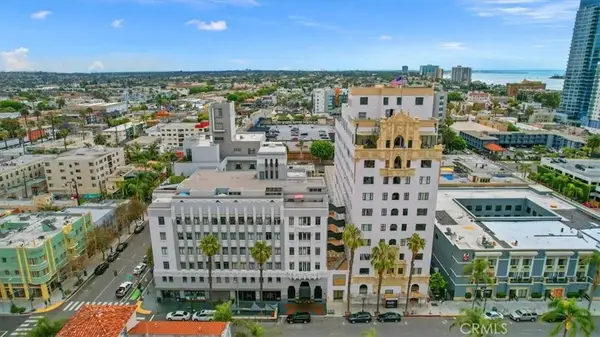 $475,000Active1 beds 1 baths539 sq. ft.
$475,000Active1 beds 1 baths539 sq. ft.140 Linden, Long Beach, CA 90802
MLS# IV26005923Listed by: BERKSHIRE HATHAWAY HOMESERVICES CALIFORNIA REALTY - New
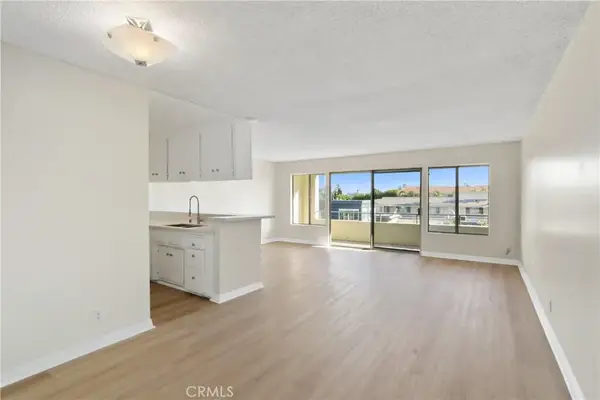 $399,000Active1 beds 1 baths778 sq. ft.
$399,000Active1 beds 1 baths778 sq. ft.1187 E 3rd Street #215, Long Beach, CA 90802
MLS# PW26005933Listed by: THE WESTWOOD REAL ESTATE GROUP - New
 $609,000Active3 beds 2 baths1,680 sq. ft.
$609,000Active3 beds 2 baths1,680 sq. ft.3595 Santa Fe Avenue #115, Long Beach, CA 90810
MLS# CL26635997Listed by: REALTY SOURCE INCORPORATED - New
 $1,125,000Active-- beds -- baths
$1,125,000Active-- beds -- baths1056 Junipero, Long Beach, CA 90804
MLS# PW26005088Listed by: Y REALTY - New
 $489,000Active2 beds 1 baths876 sq. ft.
$489,000Active2 beds 1 baths876 sq. ft.3317 Ocana Avenue, Long Beach, CA 90808
MLS# CL26635467Listed by: NDA INC - New
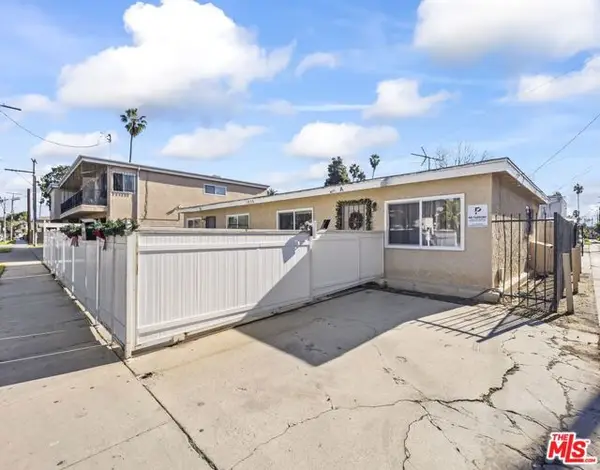 $715,000Active4 beds -- baths1,300 sq. ft.
$715,000Active4 beds -- baths1,300 sq. ft.1030 E 21st Street, Long Beach, CA 90806
MLS# CL26635643Listed by: RENAISSANCE REALTY GROUP - New
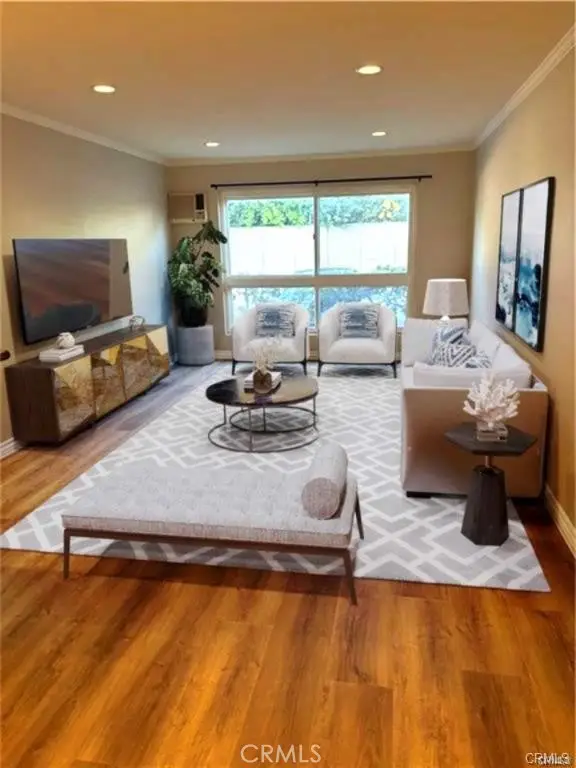 $484,900Active2 beds 2 baths913 sq. ft.
$484,900Active2 beds 2 baths913 sq. ft.5585 E Pacific Coast #154, Long Beach, CA 90804
MLS# CRPW26005776Listed by: RE/MAX COLLEGE PARK REALTY
