4132 E Theresa Street, Long Beach, CA 90814
Local realty services provided by:Better Homes and Gardens Real Estate Reliance Partners
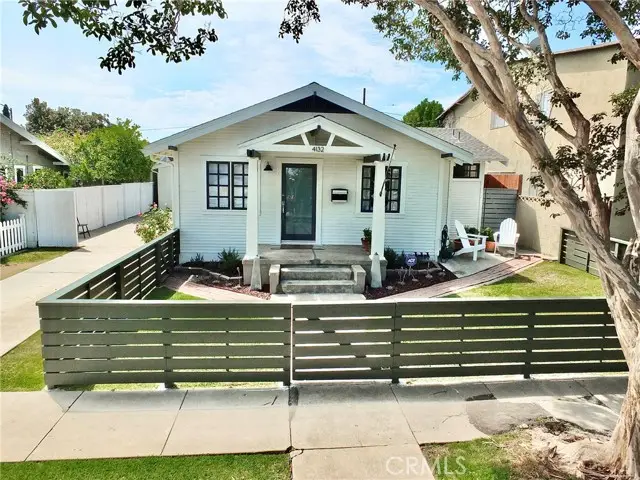
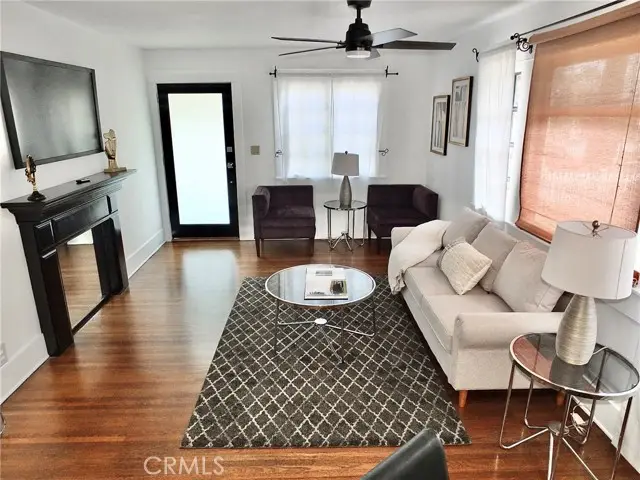
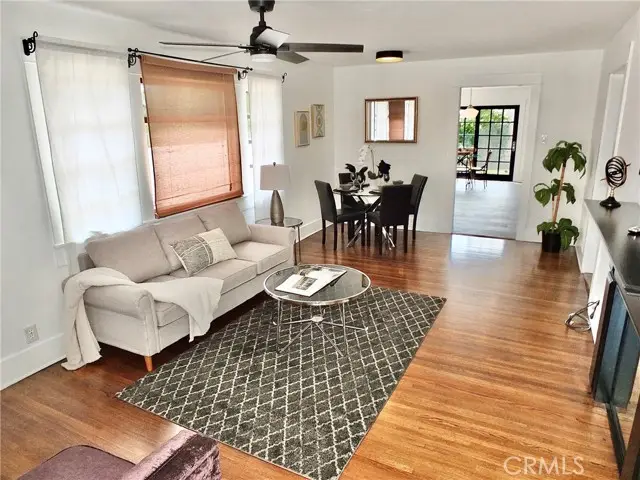
4132 E Theresa Street,Long Beach, CA 90814
$1,185,000
- 2 Beds
- 2 Baths
- 1,112 sq. ft.
- Single family
- Active
Listed by:joan chase swing
Office:re/max college park realty
MLS#:CRPW25176959
Source:CAMAXMLS
Price summary
- Price:$1,185,000
- Price per sq. ft.:$1,065.65
About this home
Welcome to Belmont Heights, one of the premier neighborhoods in coastal Long Beach. Each detail of this thoughtfully updated 2 bedroom 2 bath bungalow is a perfect blend of comfort and sophistication. Looking for the professional kitchen with all stainless steel appliances including a Marvel Wine fridge, AGA commercial grade range/stove, AGA Pro dishwasher, AGA 36 inch Pro fridge. Countertops are matte back granite with farmhouse sink and Kohler Karbon faucet. Main ensuite bedroom bath features : a newer vinyl slider opening to the back patio, recessed lighting, a soaking tub, Kohler toilet and pedestal sink and stunning Phillips Stark Axor external column shower. A huge walk-in closet as well! The second bath was updated with a caste iron tub, and marble basket weave pattern flooring. Original flooring is in the sun filled living room. Hunter fans are in all bedrooms and the living room. Not only is this home gracefully appointed but the important features of a 30 year roof installed in 2019, Rinnai tankless water heater 2013, Trane central heater 2025, casement wooden windows retrofitted 2019 and main line replace in 1999 and new interior paint2025 There is parking for 2-3 cars in the long driveway, the garage newly drywalled and painted 2025, new landscaping with flowers this
Contact an agent
Home facts
- Year built:1920
- Listing Id #:CRPW25176959
- Added:1 day(s) ago
- Updated:August 28, 2025 at 02:38 AM
Rooms and interior
- Bedrooms:2
- Total bathrooms:2
- Full bathrooms:2
- Living area:1,112 sq. ft.
Heating and cooling
- Cooling:Ceiling Fan(s)
- Heating:Central
Structure and exterior
- Year built:1920
- Building area:1,112 sq. ft.
- Lot area:0.1 Acres
Utilities
- Water:Public
Finances and disclosures
- Price:$1,185,000
- Price per sq. ft.:$1,065.65
New listings near 4132 E Theresa Street
- New
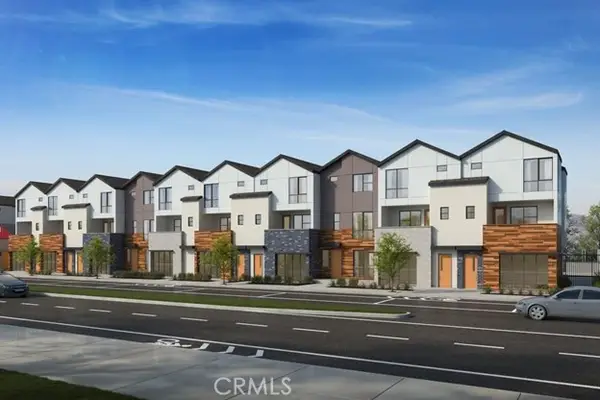 $664,662Active2 beds 3 baths1,403 sq. ft.
$664,662Active2 beds 3 baths1,403 sq. ft.5880 Linden Ave Avenue #5, Long Beach, CA 90805
MLS# CROC25193731Listed by: KB HOME SALES SO. CA INC. - Open Sat, 12 to 3pmNew
 $680,000Active3 beds 1 baths1,012 sq. ft.
$680,000Active3 beds 1 baths1,012 sq. ft.372 Janice Street, Long Beach, CA 90805
MLS# DW25193515Listed by: MARIO ACEVEDO - New
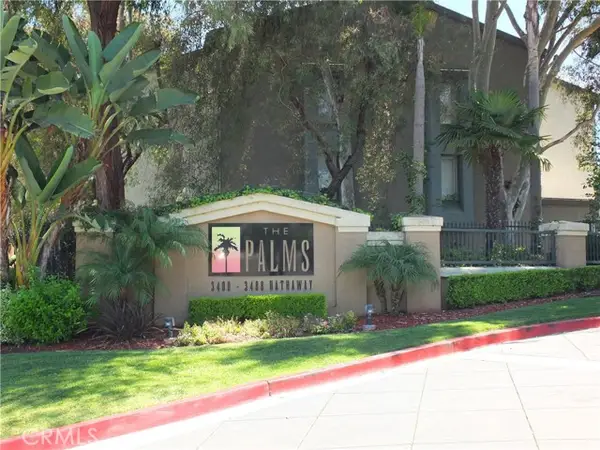 $419,900Active1 beds 1 baths540 sq. ft.
$419,900Active1 beds 1 baths540 sq. ft.3456 Hathaway Avenue #338, Long Beach, CA 90815
MLS# PW25193342Listed by: KELLER WILLIAMS COASTAL PROP. - New
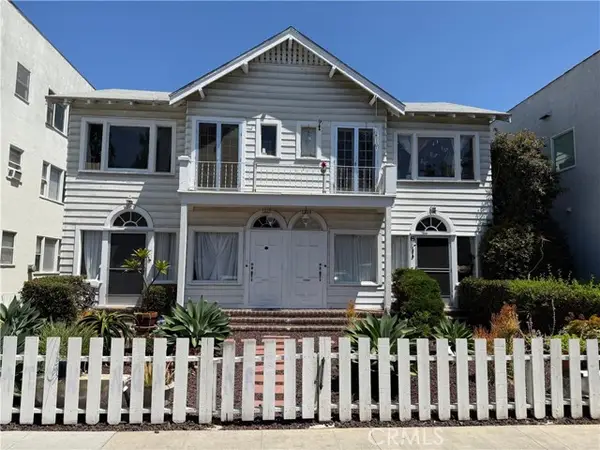 $1,599,000Active4 beds -- baths3,452 sq. ft.
$1,599,000Active4 beds -- baths3,452 sq. ft.1209 E 1st Street, Long Beach, CA 90802
MLS# CRIN25193325Listed by: BUCKINGHAM INVESTMENTS, INC. - New
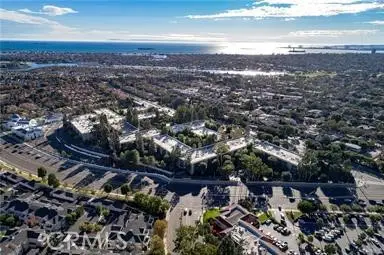 $429,000Active1 beds 1 baths693 sq. ft.
$429,000Active1 beds 1 baths693 sq. ft.564 N Bellflower Boulevard #218, Long Beach, CA 90814
MLS# CRPW25191370Listed by: FIRST TEAM REAL ESTATE - New
 $525,000Active2 beds 2 baths890 sq. ft.
$525,000Active2 beds 2 baths890 sq. ft.1001 Belmont Avenue #208, Long Beach, CA 90804
MLS# IG25191658Listed by: EXP REALTY OF CALIFORNIA INC. - New
 $2,990,000Active-- beds -- baths
$2,990,000Active-- beds -- baths751 Cerritos Avenue, Long Beach, CA 90813
MLS# SB25193309Listed by: LYON STAHL INVESTMENT REAL ESTATE, INC. - New
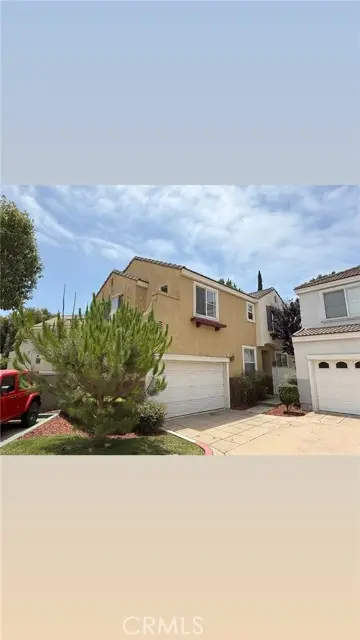 $779,000Active3 beds 3 baths1,524 sq. ft.
$779,000Active3 beds 3 baths1,524 sq. ft.2180 Village Way, Signal Hill, CA 90755
MLS# CV25193231Listed by: CAL AMERICAN HOMES - New
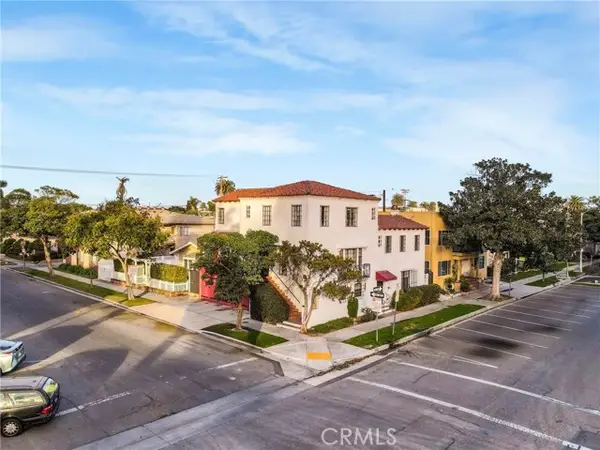 $2,650,000Active5 beds 4 baths3,360 sq. ft.
$2,650,000Active5 beds 4 baths3,360 sq. ft.102 Bonito Avenue, Long Beach, CA 90802
MLS# SB25193224Listed by: LYON STAHL INVESTMENT REAL ESTATE, INC. - New
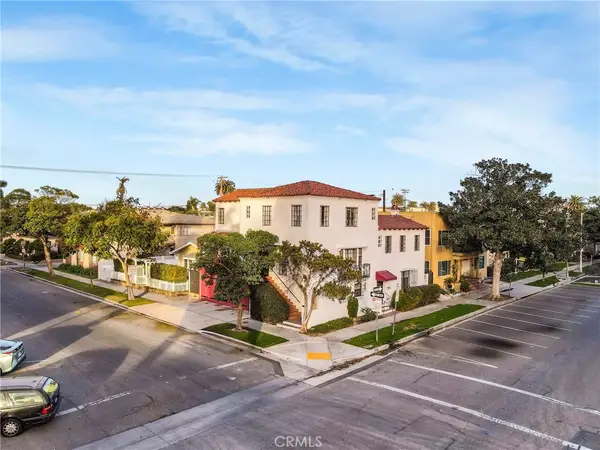 $2,650,000Active-- beds -- baths3,360 sq. ft.
$2,650,000Active-- beds -- baths3,360 sq. ft.102 Bonito Avenue, Long Beach, CA 90802
MLS# SB25193195Listed by: LYON STAHL INVESTMENT REAL ESTATE, INC.
