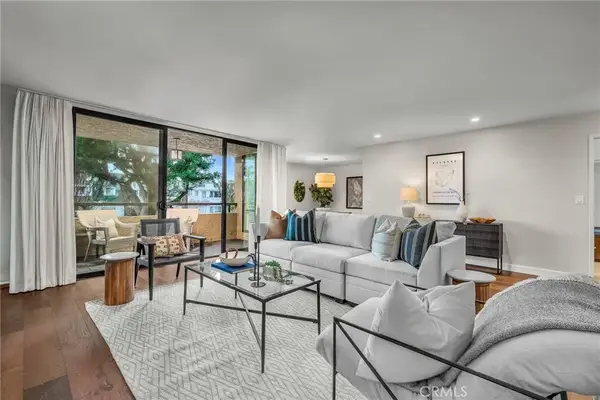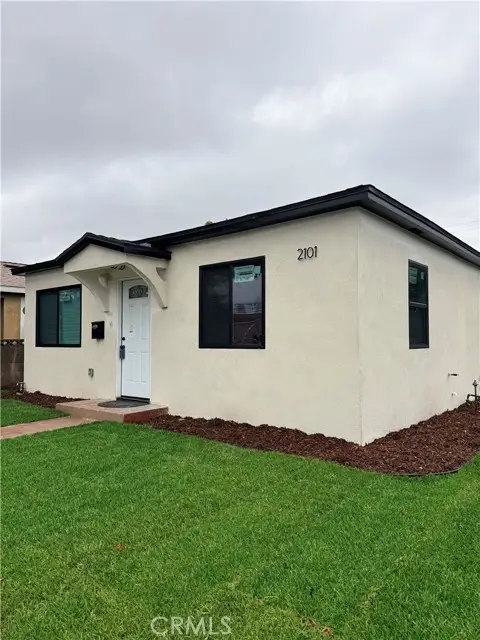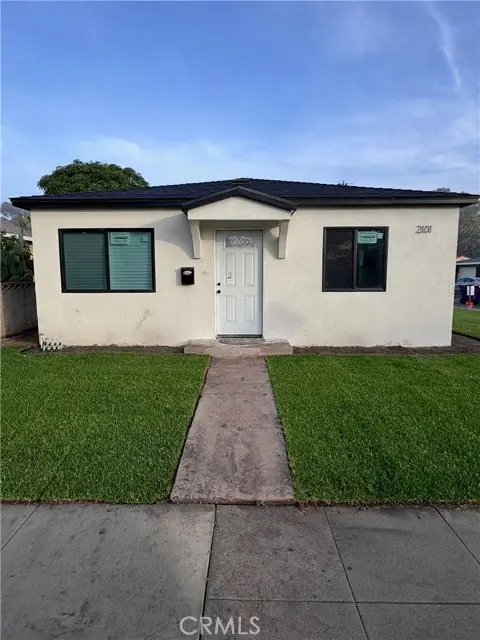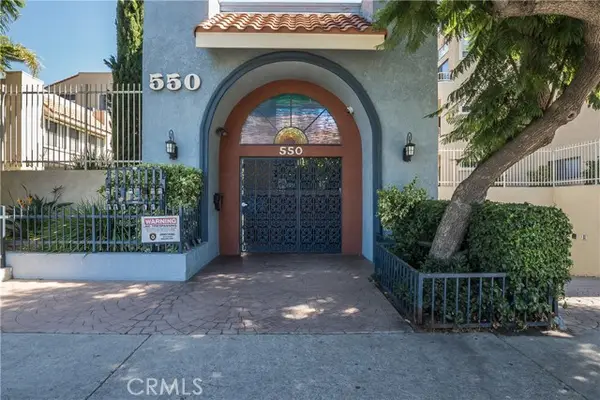4251 Gundry, Long Beach, CA 90807
Local realty services provided by:Better Homes and Gardens Real Estate Clarity
4251 Gundry,Long Beach, CA 90807
$1,175,000
- 4 Beds
- 3 Baths
- 1,619 sq. ft.
- Single family
- Active
Listed by: jerry del mauro
Office: 1% listing broker
MLS#:OC25259836
Source:San Diego MLS via CRMLS
Price summary
- Price:$1,175,000
- Price per sq. ft.:$725.76
About this home
Completely Remodeled and Expanded Home in the Heart of Bixby Knolls w/ Permits! Nestled in the vibrant Bixby Highlands area, this stunning 4-bedroom, 3-bathroom home blends timeless charm with top-to-bottom modern upgrades. Originally a 3-bed, 2-bath, the home has been thoughtfully expanded and reimagined with city-approved plans and permits, offering turnkey luxury and lasting quality. Step inside to discover brand-new electrical wiring (200-amp panel), all-new copper plumbing, and new lighting throughout. Central Air Conditioning and Heating Systems plus 2 Other AC Units to Keep Your New Home Chilly When Needed, Fresh interior and exterior paint, new stucco, and a brand-new roof give the home a crisp, modern look. New Milgard dual-pane windows and sliding doors, solid wood flooring, new tile in baths and kitchen, and elegant new doors throughout bring a sense of refinement to every space. The kitchen features custom cabinets, quartz countertops, and new appliances including a stove, dishwasher, and garbage disposal. All bathrooms are fully remodeled with new vanities, toilets, tile, and fixtures. Enjoy peace of mind with a new water heater and reinforced framing per approved architectural plans. Outside, the home boasts a new garage door, finished garage interior, and a long driveway with gated accessperfect for potential RV parking or future ADU conversion. A brand-new stone fence encloses the property, offering privacy and curb appeal. Located just minutes from top-rated schools (Polytechnic High, Longfellow Elementary), beaches, shopping, dining, and the airport, this
Contact an agent
Home facts
- Year built:1942
- Listing ID #:OC25259836
- Added:45 day(s) ago
- Updated:December 29, 2025 at 11:24 AM
Rooms and interior
- Bedrooms:4
- Total bathrooms:3
- Full bathrooms:3
- Living area:1,619 sq. ft.
Heating and cooling
- Cooling:Central Forced Air, Wall/Window
- Heating:Forced Air Unit
Structure and exterior
- Roof:Composition
- Year built:1942
- Building area:1,619 sq. ft.
Utilities
- Water:Public, Water Connected
- Sewer:Public Sewer, Sewer Connected
Finances and disclosures
- Price:$1,175,000
- Price per sq. ft.:$725.76
New listings near 4251 Gundry
- New
 $745,000Active2 beds 2 baths1,474 sq. ft.
$745,000Active2 beds 2 baths1,474 sq. ft.2538 104 E 2nd Street #104, Long Beach, CA 90803
MLS# SB25279227Listed by: ESTATE PROPERTIES - New
 $745,000Active2 beds 2 baths1,474 sq. ft.
$745,000Active2 beds 2 baths1,474 sq. ft.2538 E 2nd Street #104, Long Beach, CA 90803
MLS# SB25279227Listed by: ESTATE PROPERTIES - New
 $929,000Active3 beds 2 baths1,125 sq. ft.
$929,000Active3 beds 2 baths1,125 sq. ft.3022 Heather, Long Beach, CA 90808
MLS# PW25280535Listed by: FIRST TEAM REAL ESTATE - New
 $1,050,000Active-- beds -- baths
$1,050,000Active-- beds -- baths678 Coronado, Long Beach, CA 90814
MLS# PW25278242Listed by: SAGE REAL ESTATE GROUP, INC. - Open Sat, 12 to 4pmNew
 $950,000Active4 beds 2 baths1,404 sq. ft.
$950,000Active4 beds 2 baths1,404 sq. ft.2101 Canton, Long Beach, CA 90810
MLS# SB25279205Listed by: EXP REALTY OF GREATER LOS ANGELES, INC. - Open Sat, 12 to 4pmNew
 $950,000Active4 beds 2 baths1,404 sq. ft.
$950,000Active4 beds 2 baths1,404 sq. ft.2101 W Canton, Long Beach, CA 90810
MLS# SB25279205Listed by: EXP REALTY OF GREATER LOS ANGELES, INC. - New
 $950,000Active4 beds 2 baths1,404 sq. ft.
$950,000Active4 beds 2 baths1,404 sq. ft.2101 W Canton, Long Beach, CA 90810
MLS# CRSB25279205Listed by: EXP REALTY OF GREATER LOS ANGELES, INC. - New
 $580,000Active2 beds 2 baths930 sq. ft.
$580,000Active2 beds 2 baths930 sq. ft.550 Orange Ave #216, Long Beach, CA 90802
MLS# CRPW25254899Listed by: PACIFIC ESTATES - New
 $395,000Active1 beds 2 baths584 sq. ft.
$395,000Active1 beds 2 baths584 sq. ft.720 W 4th #110, Long Beach, CA 90802
MLS# CRPW25278493Listed by: KELLER WILLIAMS PACIFIC ESTATE - New
 $395,000Active1 beds 2 baths584 sq. ft.
$395,000Active1 beds 2 baths584 sq. ft.720 W 4th #110, Long Beach, CA 90802
MLS# PW25278493Listed by: KELLER WILLIAMS PACIFIC ESTATE
