5327 Marina Pacifica Drive N #Key 19, Long Beach, CA 90803
Local realty services provided by:Better Homes and Gardens Real Estate Property Shoppe
5327 Marina Pacifica Drive N #Key 19,Long Beach, CA 90803
$1,395,000
- 2 Beds
- 2 Baths
- 1,550 sq. ft.
- Condominium
- Active
Listed by: cheyenne alred, sean stanfield
Office: pacific sotheby's int'l realty
MLS#:OC25227752
Source:CRMLS
Price summary
- Price:$1,395,000
- Price per sq. ft.:$900
- Monthly HOA dues:$753
About this home
This one-of-a-kind, top-floor waterfront corner residence in Marina Pacifica is the ultimate in luxury coastal living. Originally selected and owned by the community’s architect, this premier unit offers unmatched privacy, panoramic harbor views, and exceptional design, making it the most desirable location in the entire 576-unit community. Extensively rebuilt from the studs up, the home has been remodeled to meet European 5-star standards with no expense spared. It features a spacious two-bedroom, two-bath layout with an additional den and loft. The expansive open-concept living area showcases floor-to-ceiling windows, a large private wrap-around balcony, and unobstructed sunset views with no sightlines to neighboring units. The chef’s kitchen is a true showpiece, equipped with Sub-Zero refrigeration systems, Wolf cooking appliances including an electric stove, indoor grill, food warmer, and commercial-grade ventilation hood, along with a Miele dishwasher, U-Line bar refrigerator, double stainless steel sinks, pot filler, water purification system, and custom Decora cabinetry. The designer bathrooms offer luxury spa-like features, including an oversized Toto whirlpool tub, a multi-jet rain shower, and custom stone walls. Additional upgrades include ultra-customized zone lighting throughout, stainless steel railings, five oversized garage storage cabinets, and two side-by-side assigned parking spaces. This home is being offered fully furnished and turnkey, ideal as a luxury executive residence, second home, or entertainer’s dream retreat. Boat slips are also available to rent within the community.
Contact an agent
Home facts
- Year built:1974
- Listing ID #:OC25227752
- Added:135 day(s) ago
- Updated:February 10, 2026 at 11:45 AM
Rooms and interior
- Bedrooms:2
- Total bathrooms:2
- Full bathrooms:2
- Living area:1,550 sq. ft.
Heating and cooling
- Cooling:Central Air
- Heating:Central
Structure and exterior
- Year built:1974
- Building area:1,550 sq. ft.
Utilities
- Water:Public
- Sewer:Public Sewer
Finances and disclosures
- Price:$1,395,000
- Price per sq. ft.:$900
New listings near 5327 Marina Pacifica Drive N #Key 19
- New
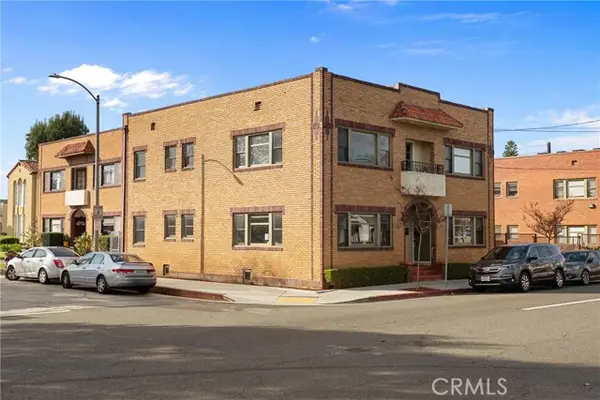 $495,000Active2 beds 2 baths690 sq. ft.
$495,000Active2 beds 2 baths690 sq. ft.2546 E 10th, Long Beach, CA 90804
MLS# CRPW26031210Listed by: CIRCLE REAL ESTATE - New
 $495,000Active2 beds 2 baths690 sq. ft.
$495,000Active2 beds 2 baths690 sq. ft.2546 E 10th, Long Beach, CA 90804
MLS# CRPW26031210Listed by: CIRCLE REAL ESTATE - Open Sat, 1pm to 4amNew
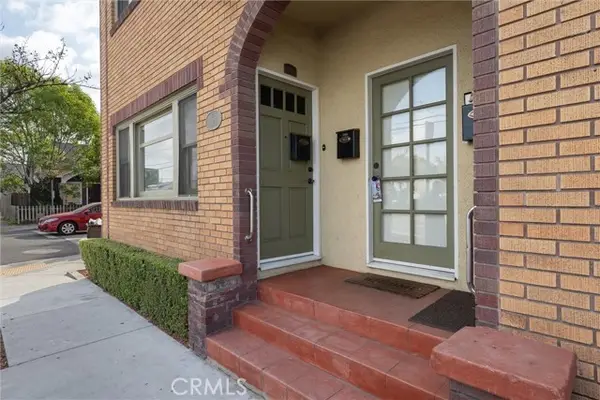 $495,000Active2 beds 2 baths690 sq. ft.
$495,000Active2 beds 2 baths690 sq. ft.2546 10th, Long Beach, CA 90804
MLS# PW26031210Listed by: CIRCLE REAL ESTATE - Open Sat, 1 to 4pmNew
 $495,000Active2 beds 2 baths690 sq. ft.
$495,000Active2 beds 2 baths690 sq. ft.2546 E 10th, Long Beach, CA 90804
MLS# PW26031210Listed by: CIRCLE REAL ESTATE - New
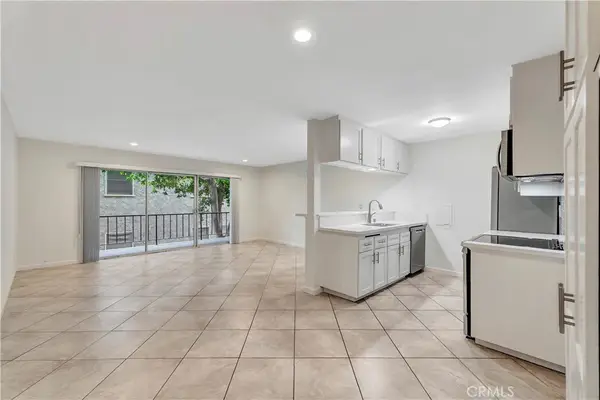 $449,000Active1 beds 1 baths768 sq. ft.
$449,000Active1 beds 1 baths768 sq. ft.280 Molino #108, Long Beach, CA 90803
MLS# PW26031342Listed by: COLDWELL BANKER REALTY - Open Sat, 11am to 2pmNew
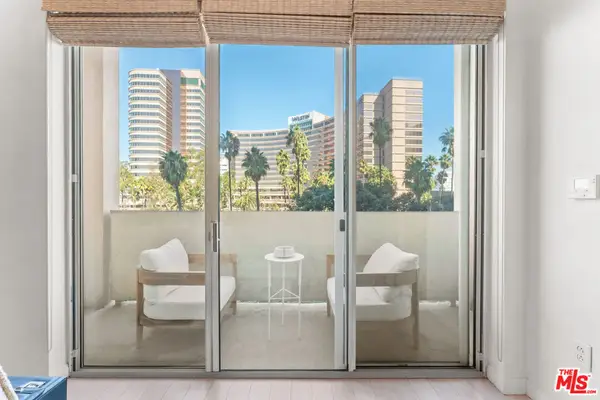 $469,999Active1 beds 1 baths680 sq. ft.
$469,999Active1 beds 1 baths680 sq. ft.388 E Ocean Boulevard #412, Long Beach, CA 90802
MLS# 26650123Listed by: THE HOLLYWOOD REALTY - New
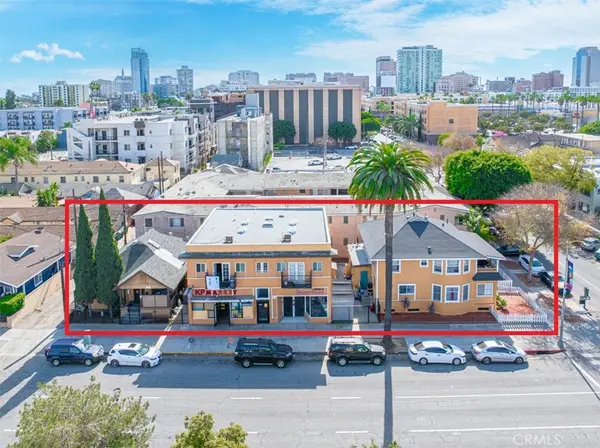 $2,025,000Active-- beds -- baths7,505 sq. ft.
$2,025,000Active-- beds -- baths7,505 sq. ft.406 E 7th, Long Beach, CA 90813
MLS# PW26013186Listed by: SAGE REAL ESTATE GROUP, INC. - Open Sat, 11:30am to 3pmNew
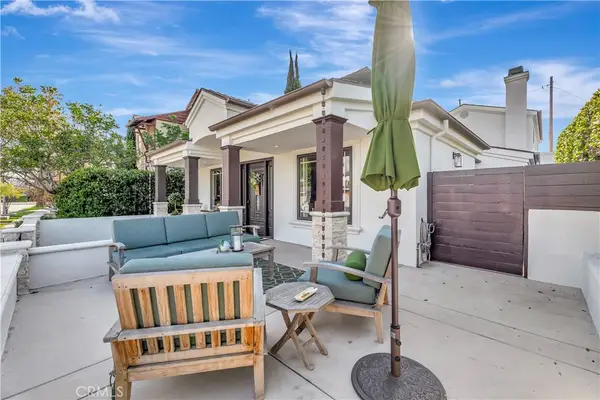 $1,990,000Active4 beds 4 baths2,420 sq. ft.
$1,990,000Active4 beds 4 baths2,420 sq. ft.314 Arcadia Avenue, Long Beach, CA 90803
MLS# PW26024165Listed by: COLDWELL BANKER REALTY - New
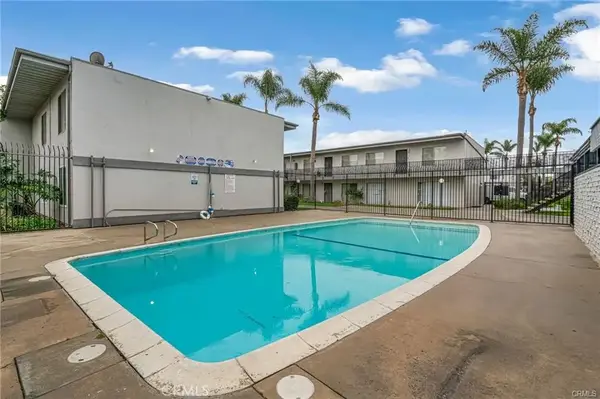 $315,000Active1 beds 1 baths641 sq. ft.
$315,000Active1 beds 1 baths641 sq. ft.5530 Ackerfield #314, Long Beach, CA 90805
MLS# PW26031033Listed by: CIRCLE REAL ESTATE - New
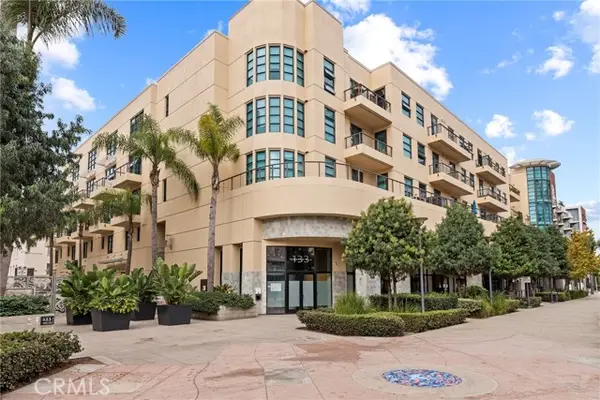 $489,900Active1 beds 1 baths910 sq. ft.
$489,900Active1 beds 1 baths910 sq. ft.133 The Promenade #318, Long Beach, CA 90802
MLS# CRPW26026509Listed by: REDFIN CORPORATION

