627 W Terrylynn Place, Long Beach, CA 90807
Local realty services provided by:Better Homes and Gardens Real Estate Royal & Associates

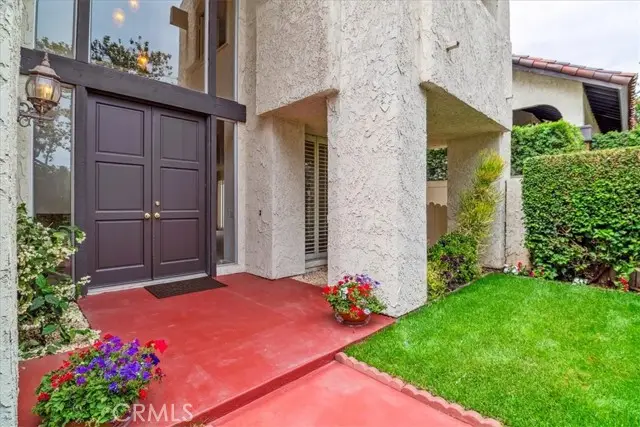
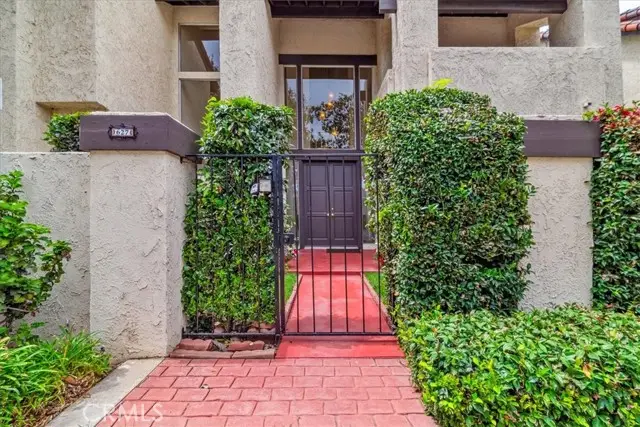
Listed by:dwight heard
Office:heard real estate company, inc.
MLS#:CRSB25106202
Source:CA_BRIDGEMLS
Price summary
- Price:$899,000
- Price per sq. ft.:$439.39
- Monthly HOA dues:$275
About this home
NESTLED WITHIN THE HIGHLY COVETED, PRIVATE AND GATED COMMUNITY OF CROWN POINTE, NEAR VIRGINIA COUNTRY CLUB IN LONG BEACH, WITH LOW HOA DUES; WELCOME TO THIS LOVELY SPACIOUS TWO STORY END UNIT TOWNHOME THAT OFFERS 2 BEDROOMS, 2 1/2 BATHROOMS, OPEN FLOOR PLAN, LARGE 2 STORY ENTRY FOYER, LIVING ROOM, STEP-DOWN DEN WITH FIREPLACE, WET BAR & BUILT-IN BOOKCASE, DINING ROOM, BREAKFAST AREA & A 2 CAR DETACHED GARAGE WITH LAUNDRY FACILITIES. THE LARGE UPSTAIRS PRIMARY SUITE HAS A VAULTED CEILING, BATHROOM WITH DOUBLE SINKS, A SOAKING BATHTUB, SEPARATE SHOWER, PRIVATE WATER CLOSET, LARGE WALK-IN CLOSET & A SECOND CLOSET WITH MIRRORED DOORS. THE 2ND JUNIOR BEDROOM SUITE HAS ITS OWN PRIVATE ENSUITE BATHROOM, WALK-IN CLOSET, BUILT-IN BOOKCASE AND DIRECT ACCESS TO A PRIVATE RELAXING COVERED PATIO BALCONY THAT OFFERS VIEWS OF THE FRONT YARD AND NEIGHBORHOOD. THE UPSTAIRS HALLWAY HAS VIEWS OF THE DOWNSTAIRS 2 STORY ENTRY FOYER. THE SAME FAMILY HAS OWNED THIS LOVELY HOME FOR OVER 29 YEARS. TAX RECORDS INDICATE OVER 2,000 SQ. FT. OF LIVING SPACE. THE PRIVATE ENCLOSED REAR YARD OFFERS THE PERFECT SETTING FOR MEDITATING, THINKING, READING, HAVING YOUR MORNING COFFEE, AFTERNOON REFRESHMENTS OR ALFRESCO DINING.. BENEFICIAL FEATURES INCLUDE A FRESHLY PAINTED INTERIOR, NEW ROOF UNDERLAYMENT, NEW OVEN, N
Contact an agent
Home facts
- Year built:1974
- Listing Id #:CRSB25106202
- Added:21 day(s) ago
- Updated:August 15, 2025 at 02:44 PM
Rooms and interior
- Bedrooms:2
- Total bathrooms:3
- Full bathrooms:2
- Living area:2,046 sq. ft.
Heating and cooling
- Cooling:Central Air
- Heating:Central
Structure and exterior
- Year built:1974
- Building area:2,046 sq. ft.
- Lot area:0.08 Acres
Finances and disclosures
- Price:$899,000
- Price per sq. ft.:$439.39
New listings near 627 W Terrylynn Place
- New
 $399,000Active1 beds 1 baths597 sq. ft.
$399,000Active1 beds 1 baths597 sq. ft.5585 E Pacific Coast Highway #340, Long Beach, CA 90804
MLS# CL25577973Listed by: BARCODE PROPERTIES - New
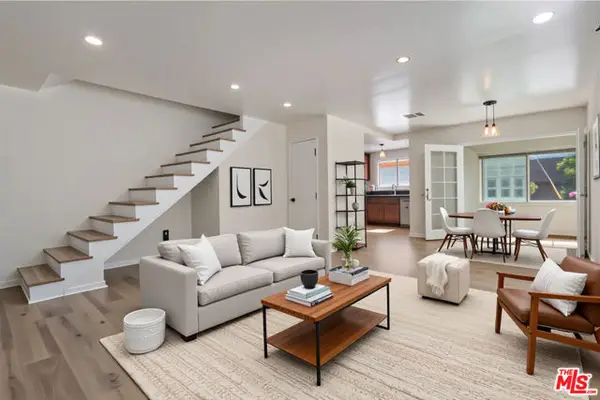 $524,990Active2 beds 3 baths1,051 sq. ft.
$524,990Active2 beds 3 baths1,051 sq. ft.941 Elm Avenue #11, Long Beach, CA 90813
MLS# CL25578435Listed by: COMPASS - New
 $1,247,000Active3 beds 2 baths1,605 sq. ft.
$1,247,000Active3 beds 2 baths1,605 sq. ft.6447 E Harco Street, Long Beach, CA 90808
MLS# CRPW25175426Listed by: ALAN E. SCHWENDENER, BROKER - New
 $1,295,000Active3 beds 2 baths1,992 sq. ft.
$1,295,000Active3 beds 2 baths1,992 sq. ft.853 Roxanne Avenue, Long Beach, CA 90815
MLS# CRRS25183491Listed by: REAL BROKERAGE TECHNOLOGIES - New
 $399,000Active1 beds 1 baths694 sq. ft.
$399,000Active1 beds 1 baths694 sq. ft.800 Pacific Avenue #401, Long Beach, CA 90813
MLS# WS25175609Listed by: MOMENTUM REALTY - New
 $136,500Active2 beds 2 baths1,040 sq. ft.
$136,500Active2 beds 2 baths1,040 sq. ft.4907 Brook Ave #65, Long Beach, CA 90805
MLS# CRSB25181736Listed by: REALTY ONE GROUP UNITED - Open Sat, 1 to 4pmNew
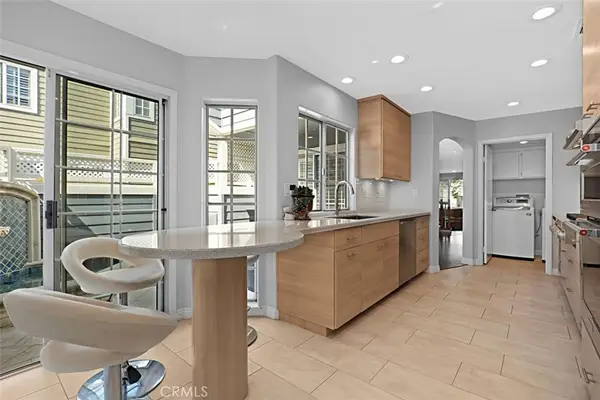 $1,015,000Active2 beds 3 baths1,898 sq. ft.
$1,015,000Active2 beds 3 baths1,898 sq. ft.600 John K Drive #102, Long Beach, CA 90803
MLS# PW25179941Listed by: COLDWELL BANKER REALTY - New
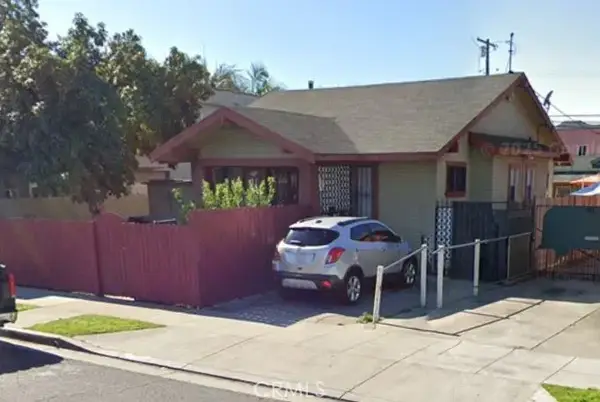 $1,150,000Active-- beds -- baths
$1,150,000Active-- beds -- baths1105 Cherry Ave, Long Beach, CA 90813
MLS# SB25184177Listed by: BUCKINGHAM INVESTMENTS, INC - New
 $950,000Active2 beds 2 baths1,416 sq. ft.
$950,000Active2 beds 2 baths1,416 sq. ft.750 Saint Louis Avenue, Long Beach, CA 90804
MLS# CRPW25183618Listed by: REMAX TIFFANY REAL ESTATE - New
 $512,000Active1 beds 1 baths680 sq. ft.
$512,000Active1 beds 1 baths680 sq. ft.388 E Ocean Boulevard #1404, Long Beach, CA 90802
MLS# CRDW25183402Listed by: J A T S ENTERPRISES, INC.
