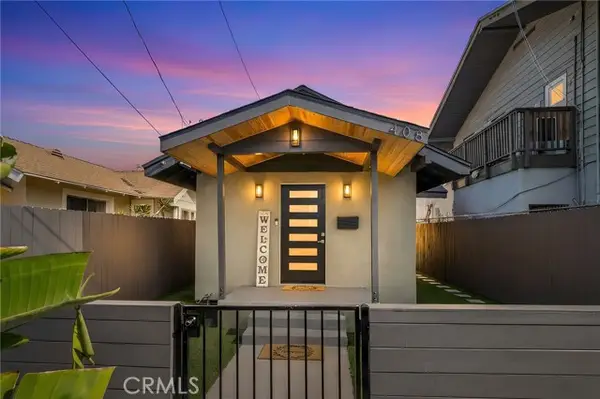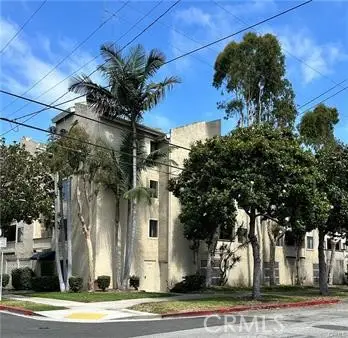7118 E Peabody Street, Long Beach, CA 90808
Local realty services provided by:Better Homes and Gardens Real Estate Reliance Partners
7118 E Peabody Street,Long Beach, CA 90808
$949,900
- 3 Beds
- 1 Baths
- 1,198 sq. ft.
- Single family
- Active
Listed by: frank magdaleno
Office: baybrook realty
MLS#:CROC25151521
Source:CAMAXMLS
Price summary
- Price:$949,900
- Price per sq. ft.:$792.9
About this home
Charming Carson Park Beauty with Modern Comforts and Classic Appeal! Welcome to this beautifully maintained single-story home in the highly desirable Carson Park neighborhood of Long Beach! From the moment you arrive, you'll be impressed by the excellent curb appeal and long driveway that leads to a detached 2-car garage — perfect for extra parking, storage, or even a potential ADU conversion. Step inside to find a warm and inviting interior featuring original hardwood floors, crown molding throughout, and abundant natural light thanks to dual-pane vinyl windows with shutters. Stay comfortable year-round with central heating and air conditioning. The spacious layout flows seamlessly into the backyard oasis, where a huge covered patio deck awaits — ideal for outdoor dining, entertaining, or relaxing in privacy. The vinyl fencing and gate offer both security and low maintenance. This home is perfectly located near parks, biking trails, top-rated schools, and a variety of popular restaurants and shopping options. Whether you're looking to raise a family or enjoy the best of Long Beach living, this home checks all the boxes. Don’t miss your chance to own this Carson Park gem — schedule your private showing today!
Contact an agent
Home facts
- Year built:1953
- Listing ID #:CROC25151521
- Added:139 day(s) ago
- Updated:November 26, 2025 at 03:02 PM
Rooms and interior
- Bedrooms:3
- Total bathrooms:1
- Full bathrooms:1
- Living area:1,198 sq. ft.
Heating and cooling
- Cooling:Ceiling Fan(s), Central Air
- Heating:Central
Structure and exterior
- Roof:Composition
- Year built:1953
- Building area:1,198 sq. ft.
- Lot area:0.12 Acres
Utilities
- Water:Public
Finances and disclosures
- Price:$949,900
- Price per sq. ft.:$792.9
New listings near 7118 E Peabody Street
- New
 $1,424,000Active3 beds 3 baths2,242 sq. ft.
$1,424,000Active3 beds 3 baths2,242 sq. ft.335 Flint, Long Beach, CA 90814
MLS# CRPW25265996Listed by: CASTLEGATE REALTY GROUP - New
 $564,900Active2 beds 1 baths580 sq. ft.
$564,900Active2 beds 1 baths580 sq. ft.408 Orange, Long Beach, CA 90802
MLS# CRPW25266093Listed by: FIRST TEAM REAL ESTATE - New
 $798,000Active4 beds 3 baths1,492 sq. ft.
$798,000Active4 beds 3 baths1,492 sq. ft.910 E 19th, Long Beach, CA 90806
MLS# CRWS25266424Listed by: KELLER WILLIAMS PREMIER PROPER - New
 $1,625,000Active3 beds 3 baths1,626 sq. ft.
$1,625,000Active3 beds 3 baths1,626 sq. ft.505 Panama Avenue, Long Beach, CA 90814
MLS# CL25622159Listed by: ELEMENT RE, INC - New
 $349,000Active4 beds 2 baths1,764 sq. ft.
$349,000Active4 beds 2 baths1,764 sq. ft.6050 Olive Avenue, Long Beach, CA 90805
MLS# 25622297Listed by: NDA INC - New
 $1,189,000Active-- beds -- baths4,250 sq. ft.
$1,189,000Active-- beds -- baths4,250 sq. ft.6552 Orange, Long Beach, CA 90805
MLS# CRPW25264787Listed by: SAGE REAL ESTATE GROUP, INC. - New
 $429,999Active2 beds 2 baths852 sq. ft.
$429,999Active2 beds 2 baths852 sq. ft.2343 E 17th, Long Beach, CA 90804
MLS# CRPW25265773Listed by: GLOBAL REAL ESTATE MGMT INC. - New
 $1,199,000Active3 beds 2 baths1,628 sq. ft.
$1,199,000Active3 beds 2 baths1,628 sq. ft.1626 E 6th, Long Beach, CA 90802
MLS# CRIG25258914Listed by: ELEVATE REAL ESTATE AGENCY - New
 $429,999Active2 beds 2 baths852 sq. ft.
$429,999Active2 beds 2 baths852 sq. ft.2343 E 17th, Long Beach, CA 90804
MLS# PW25265773Listed by: GLOBAL REAL ESTATE MGMT INC. - New
 $1,249,000Active3 beds 3 baths1,760 sq. ft.
$1,249,000Active3 beds 3 baths1,760 sq. ft.400 W Ocean #1702, Long Beach, CA 90802
MLS# PW25263410Listed by: KELLER WILLIAMS COASTAL PROP.
