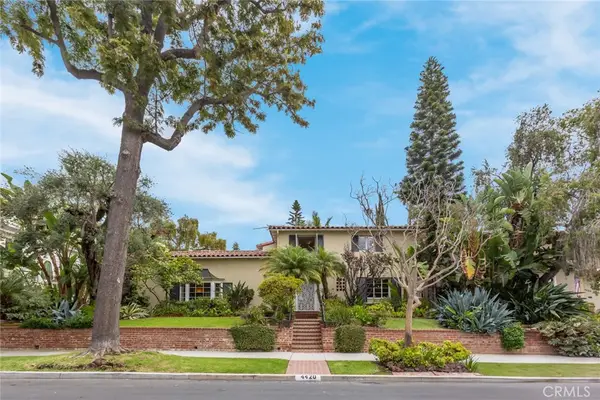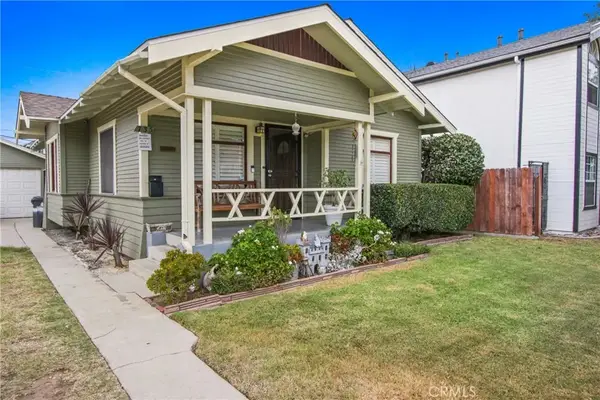96 W 47th Street, Long Beach, CA 90805
Local realty services provided by:Better Homes and Gardens Real Estate Clarity
96 W 47th Street,Long Beach, CA 90805
$1,999,999
- 3 Beds
- 4 Baths
- 4,251 sq. ft.
- Single family
- Pending
Listed by:matthew beatty
Office:keller williams pacific estate
MLS#:RS25131435
Source:San Diego MLS via CRMLS
Price summary
- Price:$1,999,999
- Price per sq. ft.:$470.48
About this home
Welcome to 96 W. 47th Street, a one-of-a-kind custom home located in the charming Sleepy Hollow neighborhood of Long Beach. Completed in 2009, this architectural masterpiece was brought to life by an engineer with a bold vision for efficiency, creativity, and timeless craftsmanship. From the moment you arrive, you'll be captivated by the home's craftsman-inspired design and rich use of Knotty Alder woodfeatured throughout the home in doors, baseboards, door frames, cabinetry, and the iconic front entryway. Step inside to discover a space thats as functional as it is beautiful, with thoughtful upgrades and luxurious details at every turn: Saltwater pool and attached spa with a brand-new heating system Two-car garage plus a dedicated one-car workshop with 240V powerperfect for EV charging Owned photovoltaic solar system Three A/C and furnace units for zoned climate control Three tankless water heaters Built-in bar with dual-tap kegeratorideal for entertaining Expansive upstairs sun deck for relaxing or hosting The chefs kitchen is a true showpiece, blending craftsmanship with utility through custom Knotty Alder cabinetry and high-end finishes. The primary en-suite is a retreat unto itself, featuring a tub, walk-in shower, custom built-in closet, and French doors that lead directly to the private poolside oasisperfect for morning coffee or evening stargazing. This home is a rare findintelligently designed, meticulously maintained, and ready for someone who values both character and comfort. Dont miss your opportunity to own this extraordinary property.
Contact an agent
Home facts
- Year built:2007
- Listing ID #:RS25131435
- Added:108 day(s) ago
- Updated:September 29, 2025 at 07:35 AM
Rooms and interior
- Bedrooms:3
- Total bathrooms:4
- Full bathrooms:4
- Living area:4,251 sq. ft.
Heating and cooling
- Cooling:Central Forced Air
- Heating:Forced Air Unit
Structure and exterior
- Roof:Asphalt
- Year built:2007
- Building area:4,251 sq. ft.
Utilities
- Water:Public
- Sewer:Public Sewer
Finances and disclosures
- Price:$1,999,999
- Price per sq. ft.:$470.48
New listings near 96 W 47th Street
- New
 $2,190,000Active4 beds 4 baths2,873 sq. ft.
$2,190,000Active4 beds 4 baths2,873 sq. ft.4420 Myrtle Avenue, Long Beach, CA 90807
MLS# PW25224862Listed by: TEAM FASNACHT REALTY - New
 $949,900Active2 beds 1 baths
$949,900Active2 beds 1 baths1222 E 57th, Long Beach, CA 90805
MLS# RS25227336Listed by: EXP REALTY OF SOUTHERN CA - New
 $1,089,000Active4 beds 2 baths
$1,089,000Active4 beds 2 baths735 Newport Avenue, Long Beach, CA 90804
MLS# PW25222766Listed by: HOLLY KOVICH AND ASSOCIATES - New
 $1,089,000Active-- beds -- baths1,768 sq. ft.
$1,089,000Active-- beds -- baths1,768 sq. ft.735 Newport Avenue, Long Beach, CA 90804
MLS# PW25222766Listed by: HOLLY KOVICH AND ASSOCIATES - New
 $499,900Active2 beds 1 baths600 sq. ft.
$499,900Active2 beds 1 baths600 sq. ft.1162 E 9th, Long Beach, CA 90813
MLS# CV25227224Listed by: ALIGN HOMES - New
 $716,000Active2 beds 2 baths1,040 sq. ft.
$716,000Active2 beds 2 baths1,040 sq. ft.388 E Ocean Boulevard #614, Long Beach, CA 90802
MLS# CRPW25226119Listed by: DUCK GROUP REAL ESTATE - New
 $716,000Active2 beds 2 baths1,040 sq. ft.
$716,000Active2 beds 2 baths1,040 sq. ft.388 E Ocean Boulevard #614, Long Beach, CA 90802
MLS# PW25226119Listed by: DUCK GROUP REAL ESTATE - New
 $325,000Active2 beds 2 baths943 sq. ft.
$325,000Active2 beds 2 baths943 sq. ft.5500 Ackerfield Avenue #104, Long Beach, CA 90805
MLS# CL25598243Listed by: REVILO REALTY, INC. - New
 $1,298,888Active-- beds -- baths
$1,298,888Active-- beds -- baths10 Trafford, Long Beach, CA 90805
MLS# IV25226513Listed by: CHAMPIONS REAL ESTATE - New
 $129,000Active3 beds 2 baths
$129,000Active3 beds 2 baths5450 Paramount Blvd #12, Long Beach, CA 90805
MLS# SB25226406Listed by: CAMINO REALTY
