5150 Lake Forest Drive, Loomis, CA 95650
Local realty services provided by:Better Homes and Gardens Real Estate Royal & Associates
Listed by: mary beth conway
Office: intero real estate services
MLS#:225120751
Source:MFMLS
Price summary
- Price:$1,374,888
- Price per sq. ft.:$325.03
About this home
WELCOME HOME - to this Charming Farmhouse with wrap around porch, circular driveway and plenty of space. Home sits on 5 acres with 6 Bed/4 Bath, office, mudroom and upstairs laundry. Great for entertaining - formal Living Room with vaulted ceilings and tons of windows & fireplace. Separate Dining Room, adorable eat-in kitchen nook and a huge family room off the kitchen with floor to ceiling windows to let the beauty of this property shine in. You will enjoy the peace and quiet of this lovely private lot with rolling hills, gorgeous, low maintenance -natural landscape with an abundance of trees and rock-outcroppings. Oversized 4+ car garage has workshop in back with lots of storage and workspace for whatever your hobbies are. Let your imagination go wild with the space above the garage which could easily be converted to an income-generating apartment or a spectacular Man Cave, Game Room, Craft Room or even big enough to run a home-based business. In addition to all this - home has energy efficiencies such as a fully owned solar system, tankless hot water heater and two AC units. This quiet private area of Loomis rarely up for sale and you can make it yours! Great Opportunity to be in desirable Loomis Union School & Del Oro High - Don't Miss it - A MUST SEE!
Contact an agent
Home facts
- Year built:1987
- Listing ID #:225120751
- Added:86 day(s) ago
- Updated:December 09, 2025 at 04:16 PM
Rooms and interior
- Bedrooms:6
- Total bathrooms:4
- Full bathrooms:4
- Living area:4,230 sq. ft.
Heating and cooling
- Cooling:Ceiling Fan(s), Central, Multi-Units, Whole House Fan
- Heating:Central, Fireplace(s), Multi-Units, Wood Stove
Structure and exterior
- Roof:Composition Shingle
- Year built:1987
- Building area:4,230 sq. ft.
- Lot area:5 Acres
Utilities
- Sewer:Public Sewer
Finances and disclosures
- Price:$1,374,888
- Price per sq. ft.:$325.03
New listings near 5150 Lake Forest Drive
- New
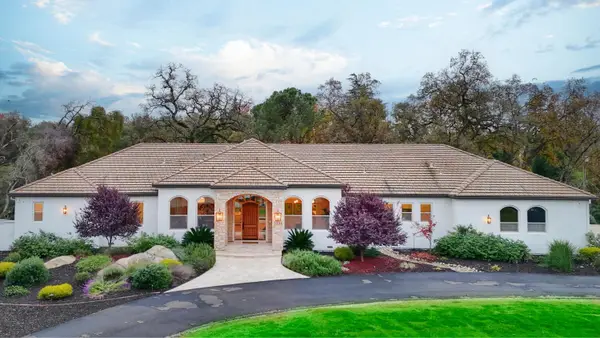 $2,795,000Active5 beds 4 baths5,666 sq. ft.
$2,795,000Active5 beds 4 baths5,666 sq. ft.3521 Val Verde Road #3511, Loomis, CA 95650
MLS# 225149140Listed by: MIMI NASSIF LUXURY ESTATES, INC. - New
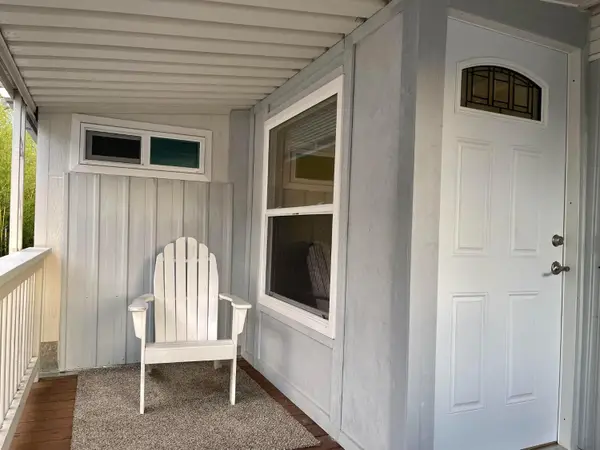 $39,800Active2 beds 1 baths600 sq. ft.
$39,800Active2 beds 1 baths600 sq. ft.4800 Auburn Folsom Road #21, Loomis, CA 95650
MLS# 225150329Listed by: FATHOM REALTY GROUP, INC. - New
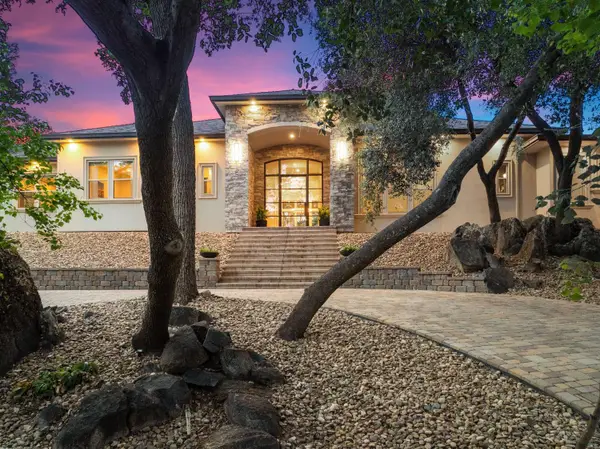 $3,174,999Active5 beds 6 baths7,220 sq. ft.
$3,174,999Active5 beds 6 baths7,220 sq. ft.3959 Maresborough Place, Loomis, CA 95650
MLS# 225132614Listed by: COLDWELL BANKER REALTY - New
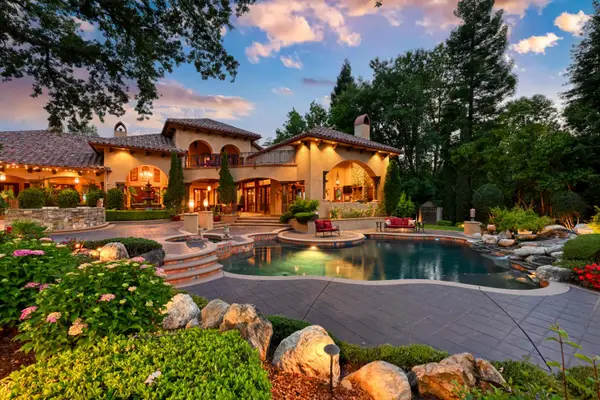 $5,499,999Active5 beds 10 baths8,271 sq. ft.
$5,499,999Active5 beds 10 baths8,271 sq. ft.9345 King Road, Loomis, CA 95650
MLS# 225149203Listed by: NICK SADEK SOTHEBY'S INTERNATIONAL REALTY - New
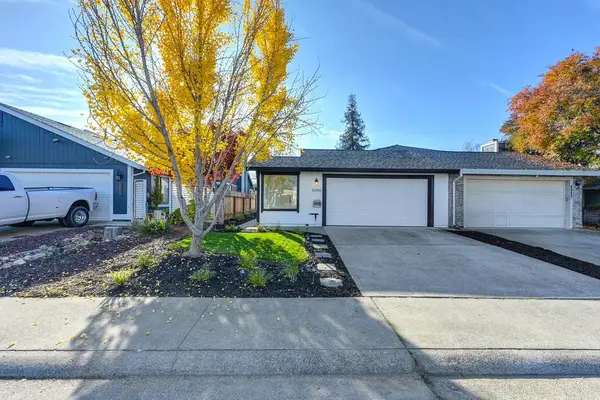 $489,999Active2 beds 2 baths1,019 sq. ft.
$489,999Active2 beds 2 baths1,019 sq. ft.6046 Thornwood Drive, Loomis, CA 95650
MLS# 225148452Listed by: GUIDE REAL ESTATE - New
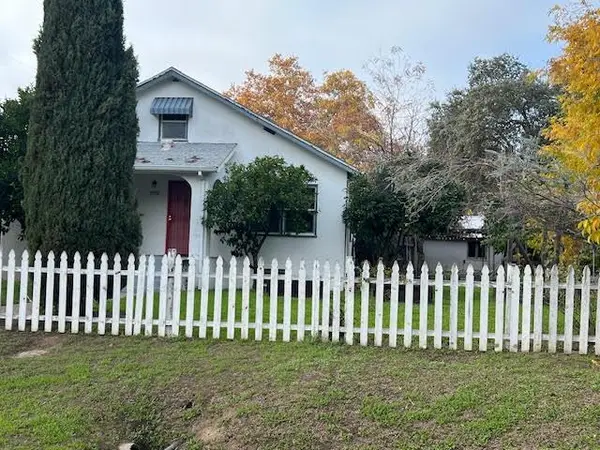 $669,000Active2 beds 2 baths1,280 sq. ft.
$669,000Active2 beds 2 baths1,280 sq. ft.3730 Callison Street, Loomis, CA 95650
MLS# 225148833Listed by: WYATT REAL ESTATE 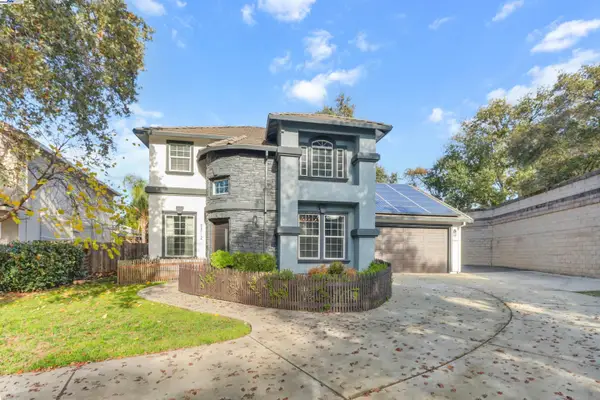 $649,999Active4 beds 4 baths2,630 sq. ft.
$649,999Active4 beds 4 baths2,630 sq. ft.5512 Sagehen Ct, LOOMIS, CA 95650
MLS# 41118039Listed by: HILL REAL ESTATE AND LOANS THE SELLEBRITY GROUP $649,999Active4 beds 4 baths2,630 sq. ft.
$649,999Active4 beds 4 baths2,630 sq. ft.5512 Sagehen Ct, Loomis, CA 95650
MLS# 41118039Listed by: HILL REAL ESTATE AND LOANS THE SELLEBRITY GROUP $2,195,000Active4 beds 4 baths4,905 sq. ft.
$2,195,000Active4 beds 4 baths4,905 sq. ft.5585 E Saint Francis Circle #E, Loomis, CA 95650
MLS# 225146228Listed by: COLDWELL BANKER REALTY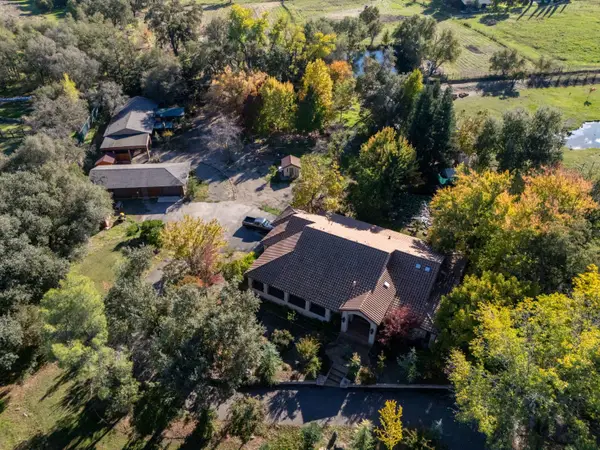 $1,699,000Active-- beds -- baths2,725 sq. ft.
$1,699,000Active-- beds -- baths2,725 sq. ft.7730 Suzuki Lane, Loomis, CA 95650
MLS# 225145611Listed by: KELLER WILLIAMS REALTY
