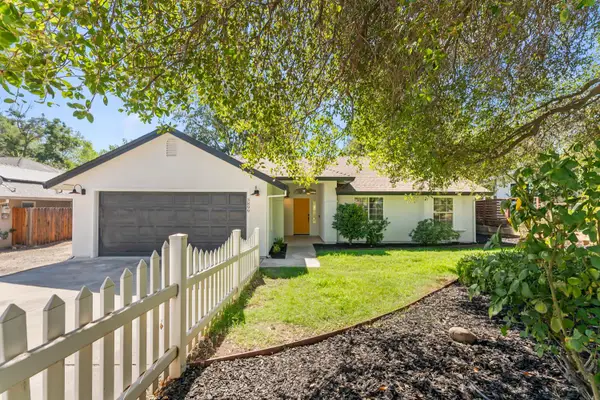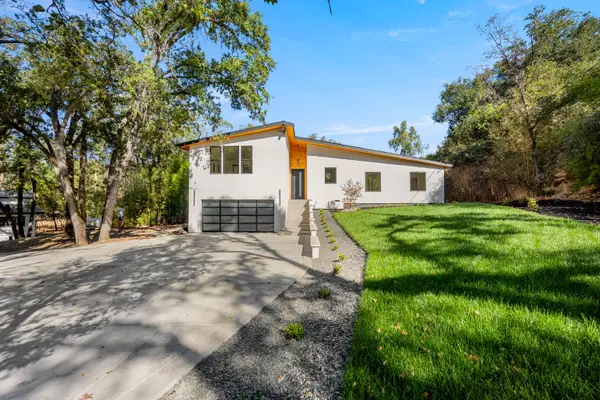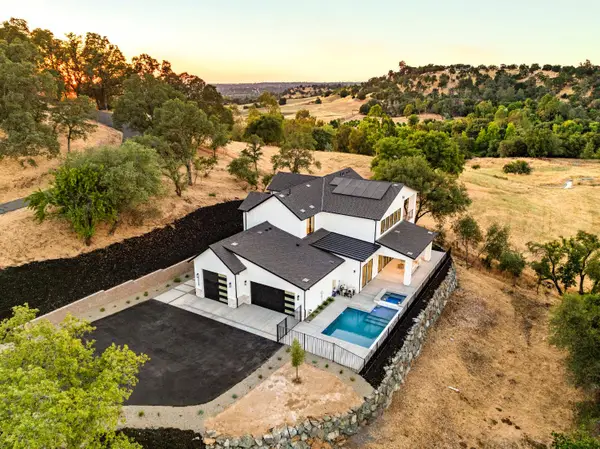5335 Barton Road, Loomis, CA 95650
Local realty services provided by:Better Homes and Gardens Real Estate Integrity Real Estate
Listed by:merna nassif
Office:mimi nassif luxury estates, inc.
MLS#:225025648
Source:MFMLS
Sorry, we are unable to map this address
Price summary
- Price:$3,500,000
- Monthly HOA dues:$760
About this home
Beautiful one story Villa with it's own private gate located at Highly desirable Sierra de Montserrat neighborhood of Loomis on 4.7 Acres. Gorgeous modern look with an open floor plan. Great room concept, tons of natural light with high ceiling and Electronic Blinds throughout the house. Well appointed kitchen with Wolf professional gas range, built-in espresso machine, dual dishwashers. Large island that seats 6 and custom cabinetry. Wet bar with sink and beverage fridge, separate dining room with wine storage room and beverage fridge. Masters suite with fireplace, high ceilings and spa-like ensuite. 4 other ensuite bedrooms. Covered back patio to enjoy the beautiful infinity edge Heated pool/spa with fire pits and waterfalls, kids Playground and huge grass area for kids to run around. 5 Car garages, a two car attached and a detached three car garage with one oversized door. Vineyard, Breathtaking 100 years old olive trees, beautiful landscaping throughout the front and the backyard. Don't miss this opportunity to call this stunning estate your HOME.
Contact an agent
Home facts
- Year built:2018
- Listing ID #:225025648
- Added:208 day(s) ago
- Updated:September 30, 2025 at 12:40 AM
Rooms and interior
- Bedrooms:5
- Total bathrooms:5
- Full bathrooms:4
Heating and cooling
- Cooling:Ceiling Fan(s), Central, Multi Zone, Multi-Units
- Heating:Fireplace(s), Heat Pump
Structure and exterior
- Roof:Tile
- Year built:2018
Finances and disclosures
- Price:$3,500,000
New listings near 5335 Barton Road
- New
 $1,340,000Active4 beds 3 baths2,349 sq. ft.
$1,340,000Active4 beds 3 baths2,349 sq. ft.6740 Brooks Lane, Loomis, CA 95650
MLS# 225125763Listed by: MARSHALL REAL ESTATE - New
 $819,900Active4 beds 4 baths2,645 sq. ft.
$819,900Active4 beds 4 baths2,645 sq. ft.3301 Stone Field Way, Loomis, CA 95650
MLS# 225125610Listed by: CLA REALTY - New
 $885,000Active4 beds 2 baths1,920 sq. ft.
$885,000Active4 beds 2 baths1,920 sq. ft.5986 Mareta Lane, Loomis, CA 95650
MLS# 225122515Listed by: NICK SADEK SOTHEBY'S INTERNATIONAL REALTY - New
 $625,000Active3 beds 2 baths1,348 sq. ft.
$625,000Active3 beds 2 baths1,348 sq. ft.5924 Walnut Street, Loomis, CA 95650
MLS# 225123188Listed by: EXP REALTY OF CALIFORNIA INC. - New
 $648,000Active3 beds 2 baths1,467 sq. ft.
$648,000Active3 beds 2 baths1,467 sq. ft.6085 Arcadia Avenue, Loomis, CA 95650
MLS# 225121603Listed by: EXP REALTY OF NORTHERN CALIFORNIA, INC.  $599,000Pending3 beds 2 baths1,234 sq. ft.
$599,000Pending3 beds 2 baths1,234 sq. ft.3899 S Holly Street, Loomis, CA 95650
MLS# 225122108Listed by: EXP REALTY OF CALIFORNIA INC. $1,099,500Active3 beds 3 baths2,051 sq. ft.
$1,099,500Active3 beds 3 baths2,051 sq. ft.9345 Whiskey Bar Road, Loomis, CA 95650
MLS# 225122173Listed by: POWELL REAL ESTATE, INC. $1,649,000Active4 beds 2 baths2,361 sq. ft.
$1,649,000Active4 beds 2 baths2,361 sq. ft.7801 Law Lane, Loomis, CA 95650
MLS# 225120184Listed by: BERKSHIRE HATHAWAY HOME SERVICES ELITE REAL ESTATE $1,100,000Active6 beds 5 baths3,217 sq. ft.
$1,100,000Active6 beds 5 baths3,217 sq. ft.3400 Kingmont Drive, Loomis, CA 95650
MLS# 225120862Listed by: KELLER WILLIAMS REALTY $1,949,000Active5 beds 4 baths3,733 sq. ft.
$1,949,000Active5 beds 4 baths3,733 sq. ft.3939 Dawn Drive, Loomis, CA 95650
MLS# 225121373Listed by: RE/MAX GOLD EL DORADO HILLS
