5521 Monte Claire Lane, Loomis, CA 95650
Local realty services provided by:Better Homes and Gardens Real Estate Everything Real Estate
5521 Monte Claire Lane,Loomis, CA 95650
$2,295,000
- 5 Beds
- 7 Baths
- 5,654 sq. ft.
- Single family
- Active
Listed by: taylor burrise
Office: keller williams realty
MLS#:226002858
Source:MFMLS
Price summary
- Price:$2,295,000
- Price per sq. ft.:$405.91
- Monthly HOA dues:$200
About this home
Set on a private acre within an exclusive enclave, this custom estate blends timeless elegance with modern luxury living. Just minutes from premier shopping, dining, and top-rated schools, the property offers rare seclusion without sacrificing convenience. A dramatic entry with soaring 24-foot ceilings opens to six spacious en-suite bedrooms, showcasing intricate crown molding, wrought iron accents, and four fireplaces throughout. The gourmet kitchen features Viking appliances, dual dishwashers, and flows seamlessly into expansive living areas highlighted by a custom wet bar, ideal for entertaining on any scale. Designed for today's lifestyle, the home includes ceiling fans in every room, individual tankless water heaters, owned solar for minimal energy costs, an EV charger, and thoughtful energy efficiency throughout. Outdoors, enjoy resort-style living with lush landscaping, stamped concrete, covered patios with misters, RV parking, and ample space for relaxation or gatherings. Rarely offered, the property includes three detached two-car garages (six total), with one pre-plumbed for a future ADU. A truly exceptional opportunity in a coveted setting. Sellers are motivated!
Contact an agent
Home facts
- Year built:2017
- Listing ID #:226002858
- Added:241 day(s) ago
- Updated:January 11, 2026 at 04:11 PM
Rooms and interior
- Bedrooms:5
- Total bathrooms:7
- Full bathrooms:6
- Living area:5,654 sq. ft.
Heating and cooling
- Cooling:Ceiling Fan(s)
- Heating:Fireplace(s)
Structure and exterior
- Roof:Spanish Tile
- Year built:2017
- Building area:5,654 sq. ft.
- Lot area:0.99 Acres
Utilities
- Sewer:Public Sewer
Finances and disclosures
- Price:$2,295,000
- Price per sq. ft.:$405.91
New listings near 5521 Monte Claire Lane
- New
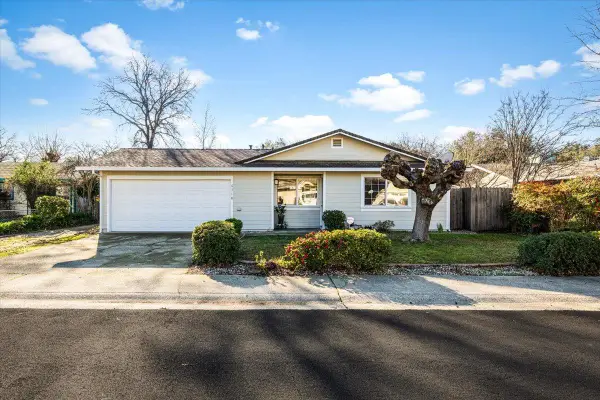 $610,000Active4 beds 2 baths1,319 sq. ft.
$610,000Active4 beds 2 baths1,319 sq. ft.6318 David Avenue, Loomis, CA 95650
MLS# 226002722Listed by: BRIDLEWAY REAL ESTATE, INC. 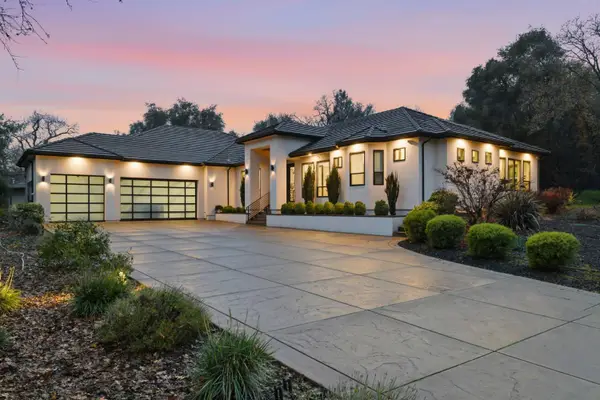 $3,340,000Active4 beds 4 baths4,083 sq. ft.
$3,340,000Active4 beds 4 baths4,083 sq. ft.3460 Ashley Creek Drive, Loomis, CA 95650
MLS# 225153775Listed by: ATTORNEYS FUNDING GROUP INC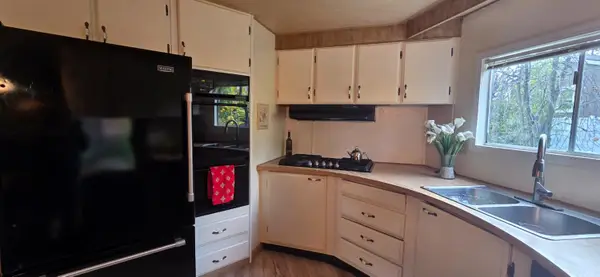 $157,000Active3 beds 2 baths1,424 sq. ft.
$157,000Active3 beds 2 baths1,424 sq. ft.4800 Auburn Folsom #9, Loomis, CA 95650
MLS# 225153592Listed by: RE/MAX GOLD- Open Sun, 3 to 5pm
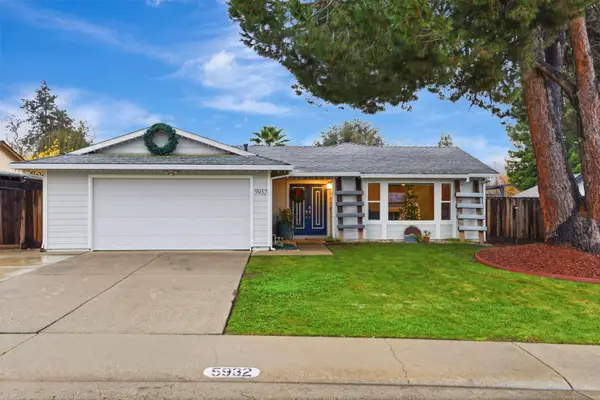 $699,999Active4 beds 2 baths1,587 sq. ft.
$699,999Active4 beds 2 baths1,587 sq. ft.5932 Angelo Drive, Loomis, CA 95650
MLS# 225151746Listed by: REVIVE MORTGAGE AND REALTY 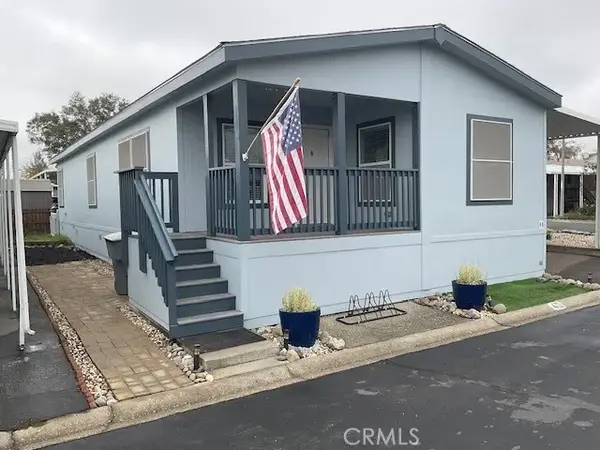 $209,000Active2 beds 2 baths1,400 sq. ft.
$209,000Active2 beds 2 baths1,400 sq. ft.6154 S Walnut #40, Loomis, CA 95650
MLS# PW25277921Listed by: WANZER REAL ESTATE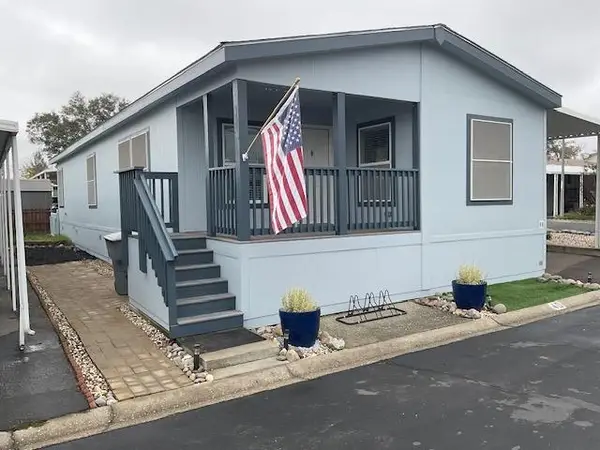 $209,000Active2 beds 2 baths1,400 sq. ft.
$209,000Active2 beds 2 baths1,400 sq. ft.6154 S Walnut Street #40, Loomis, CA 95650
MLS# 225152851Listed by: CHRISTOPHER WANZER, BROKER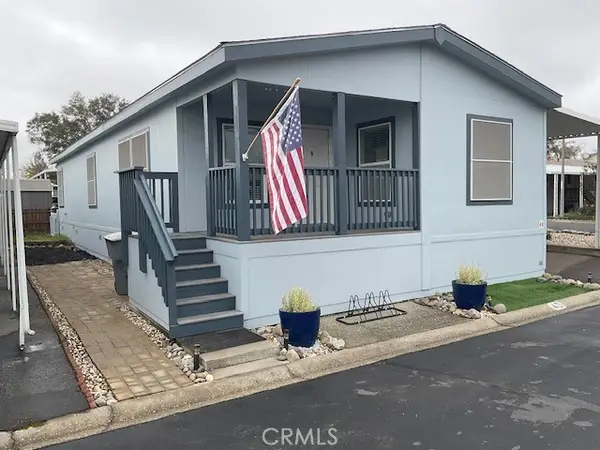 $209,000Active2 beds 2 baths1,400 sq. ft.
$209,000Active2 beds 2 baths1,400 sq. ft.6154 S Walnut Street #40, Loomis, CA 95650
MLS# CRPW25277921Listed by: WANZER REAL ESTATE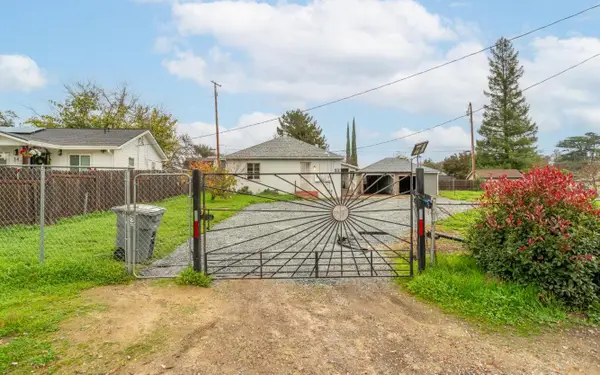 $499,900Pending2 beds 1 baths1,176 sq. ft.
$499,900Pending2 beds 1 baths1,176 sq. ft.3469 Reyman Lane, Loomis, CA 95650
MLS# 225152068Listed by: RE/MAX GOLD SIERRA OAKS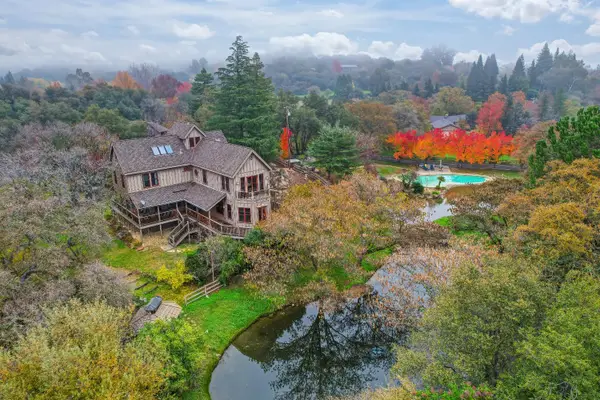 $3,195,000Active3 beds 4 baths4,631 sq. ft.
$3,195,000Active3 beds 4 baths4,631 sq. ft.9475 King Road, Loomis, CA 95650
MLS# 225152129Listed by: COLDWELL BANKER REALTY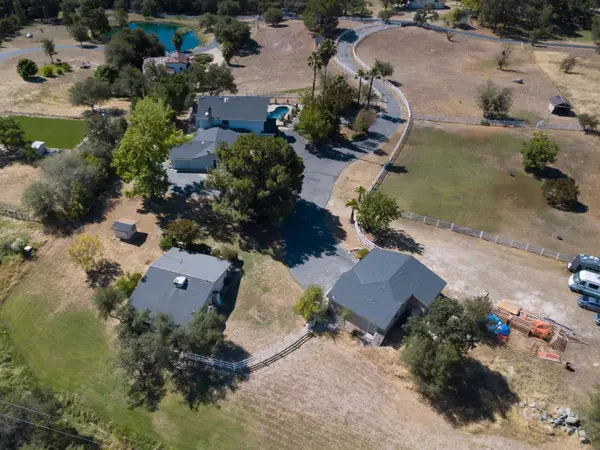 $1,650,000Active4 beds 4 baths2,818 sq. ft.
$1,650,000Active4 beds 4 baths2,818 sq. ft.6333 Indian Springs Road, Loomis, CA 95650
MLS# 225150857Listed by: EXP REALTY OF CALIFORNIA INC.
