5687 Ridge Park Drive, Loomis, CA 95650
Local realty services provided by:Better Homes and Gardens Real Estate Royal & Associates
Listed by: cristie akers, nick sadek
Office: showcase real estate
MLS#:225025188
Source:MFMLS
Price summary
- Price:$9,250,000
- Price per sq. ft.:$994.62
- Monthly HOA dues:$71.25
About this home
Welcome to Casa Paloma – a one-of-a-kind, ultra-private Mediterranean estate on 5± acres with panoramic Sierra Foothill views. Boasting over 13,350± sq. ft, this grand residence features 8 bedrooms, 12 bathrooms, an entertainment suite with golf simulator, and detached guest quarters—designed for the ultimate luxury lifestyle.
Custom details abound: exposed wood beams, hand-painted finishes, white oak flooring, and a gourmet kitchen with dual 10’ islands and indoor/outdoor bar. The lanai features invisible auto shades, creating seamless flow to the outdoor oasis with a saltwater pool, spa, built-in BBQ, chip & putt green, bocce court, sport court, zip line, croquet course, bistro lighting, misters, garden, and turf play area.
City water plus year-round PCWA irrigation keeps the grounds lush. Ideally located in Loomis, minutes from Folsom Lake, top-rated schools, golf, and Sacramento International Airport.
Casa Paloma isn’t just a home—it’s a lifestyle and a Placer County crown jewel.
Contact an agent
Home facts
- Year built:2003
- Listing ID #:225025188
- Added:315 day(s) ago
- Updated:February 10, 2026 at 04:06 PM
Rooms and interior
- Bedrooms:8
- Total bathrooms:12
- Full bathrooms:7
- Living area:9,300 sq. ft.
Heating and cooling
- Cooling:Ceiling Fan(s), Central, Multi Zone, Multi-Units, Whole House Fan
- Heating:Central, Fireplace(s), Multi-Units, Multi-Zone, Natural Gas
Structure and exterior
- Roof:Flat, Spanish Tile
- Year built:2003
- Building area:9,300 sq. ft.
- Lot area:5 Acres
Utilities
- Sewer:Private Sewer, Septic Pump, Septic System, Special System
Finances and disclosures
- Price:$9,250,000
- Price per sq. ft.:$994.62
New listings near 5687 Ridge Park Drive
- New
 $1,450,000Active4 beds 2 baths2,361 sq. ft.
$1,450,000Active4 beds 2 baths2,361 sq. ft.7801 Law Lane, Loomis, CA 95650
MLS# 226016251Listed by: BERKSHIRE HATHAWAY HOME SERVICES ELITE REAL ESTATE - New
 $765,000Active2 beds 2 baths1,563 sq. ft.
$765,000Active2 beds 2 baths1,563 sq. ft.8885 Angeli Lane, Loomis, CA 95650
MLS# 226013836Listed by: COLDWELL BANKER REALTY - New
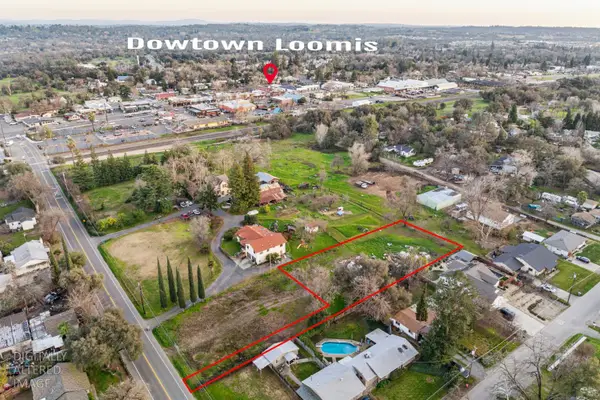 $399,000Active0.43 Acres
$399,000Active0.43 Acres5760 Webb Street, Loomis, CA 95650
MLS# 226014006Listed by: USKO REALTY 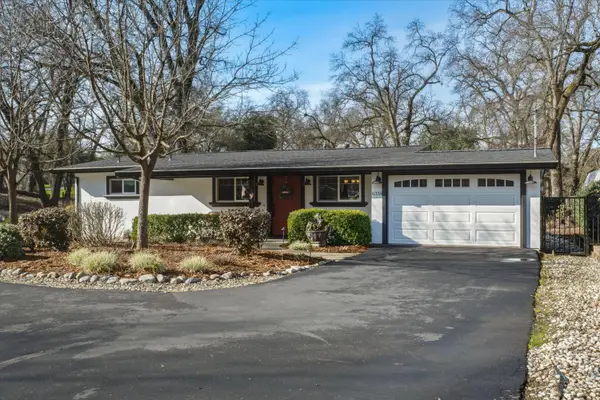 $599,000Pending1 beds 1 baths924 sq. ft.
$599,000Pending1 beds 1 baths924 sq. ft.6338 Horseshoe Bar Road, Loomis, CA 95650
MLS# 226009476Listed by: KELLER WILLIAMS REALTY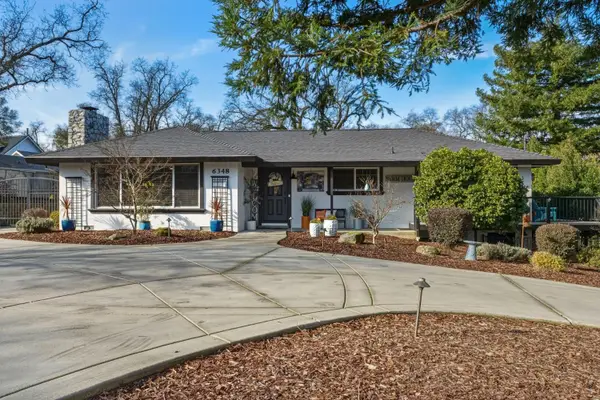 $999,000Pending2 beds 2 baths1,632 sq. ft.
$999,000Pending2 beds 2 baths1,632 sq. ft.6348 Horseshoe Bar Road, Loomis, CA 95650
MLS# 226009492Listed by: KELLER WILLIAMS REALTY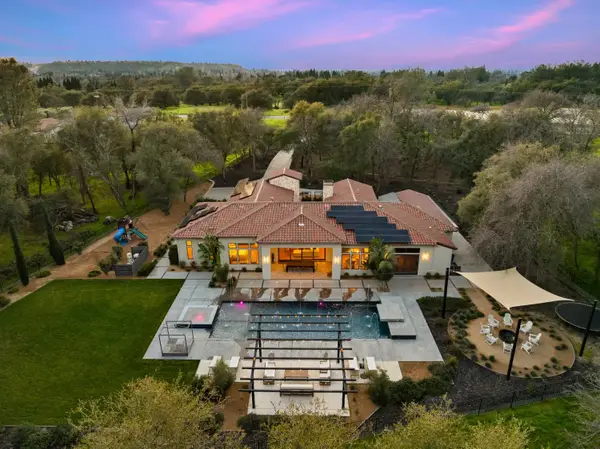 $3,499,000Active4 beds 4 baths4,327 sq. ft.
$3,499,000Active4 beds 4 baths4,327 sq. ft.5331 Barton Road, Loomis, CA 95650
MLS# 226009848Listed by: REALTY ONE GROUP COMPLETE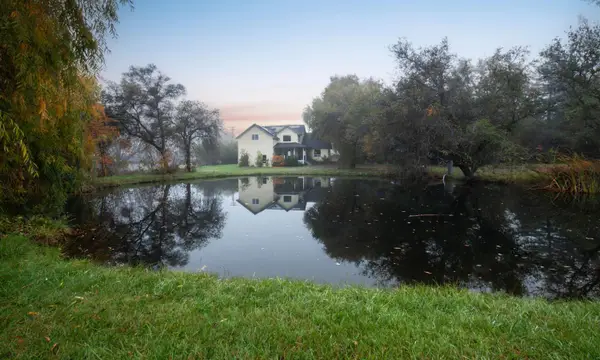 $1,549,000Active4 beds 4 baths3,340 sq. ft.
$1,549,000Active4 beds 4 baths3,340 sq. ft.3181 Ditmars Lane, Loomis, CA 95650
MLS# 226009179Listed by: HOMESMART PV AND ASSOCIATES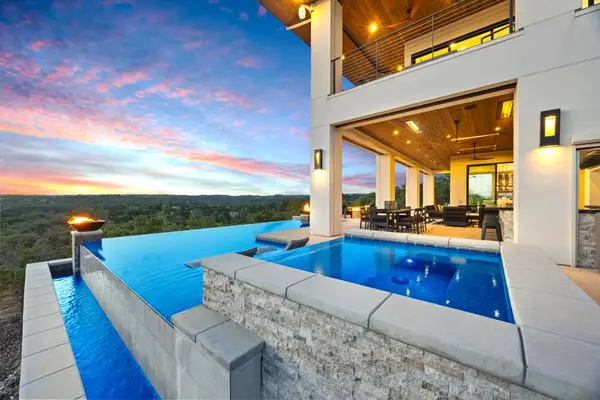 $6,495,000Active4 beds 6 baths5,548 sq. ft.
$6,495,000Active4 beds 6 baths5,548 sq. ft.8140 Brookhollow Court, Loomis, CA 95650
MLS# 226008876Listed by: NICK SADEK SOTHEBY'S INTERNATIONAL REALTY $849,900Pending3 beds 2 baths1,590 sq. ft.
$849,900Pending3 beds 2 baths1,590 sq. ft.3695 Frost Lane, Loomis, CA 95650
MLS# 226007647Listed by: COLDWELL BANKER REALTY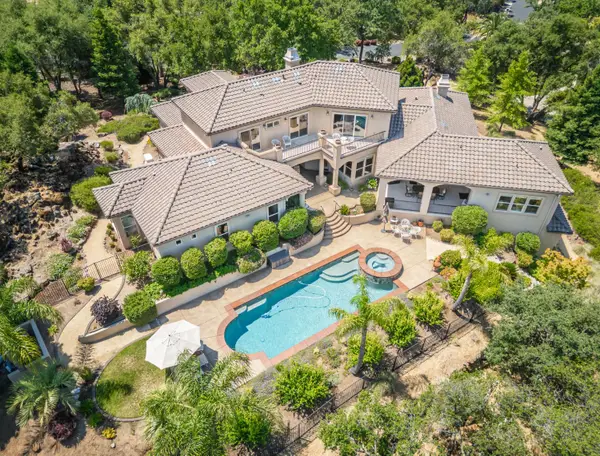 $2,375,000Active5 beds 6 baths5,493 sq. ft.
$2,375,000Active5 beds 6 baths5,493 sq. ft.9709 Rim Rock Circle, Loomis, CA 95650
MLS# 226007623Listed by: COLDWELL BANKER REALTY

