11510 Summit Wood Road, Los Altos Hills, CA 94022
Local realty services provided by:Better Homes and Gardens Real Estate Royal & Associates
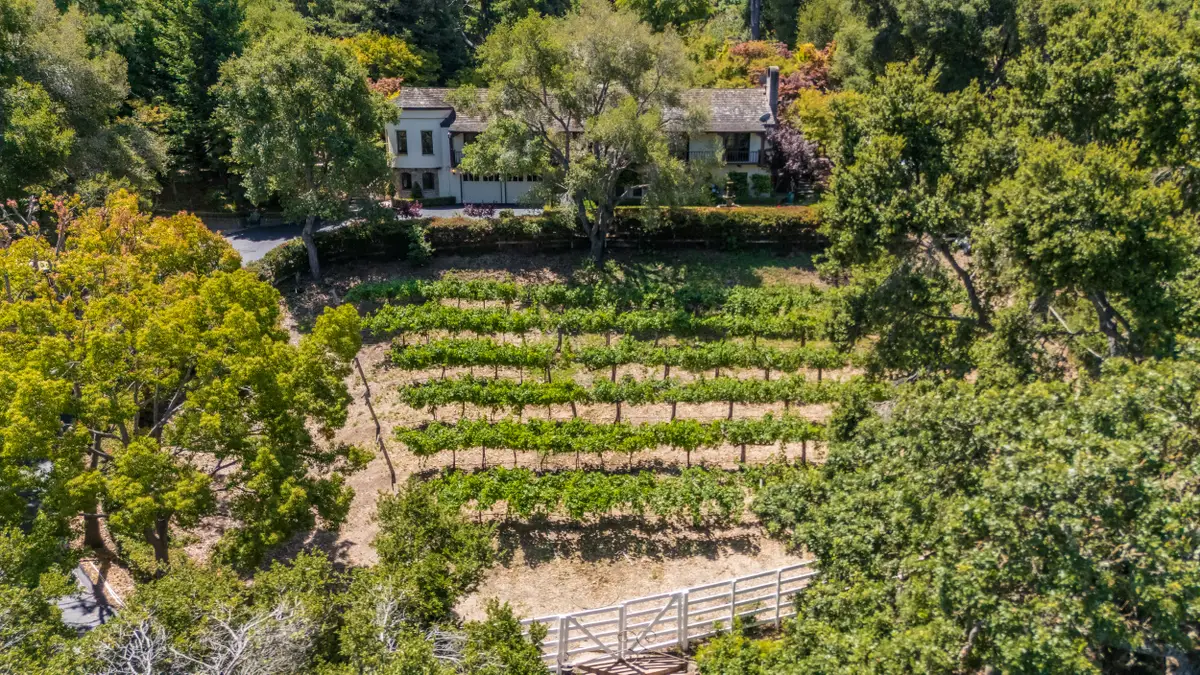
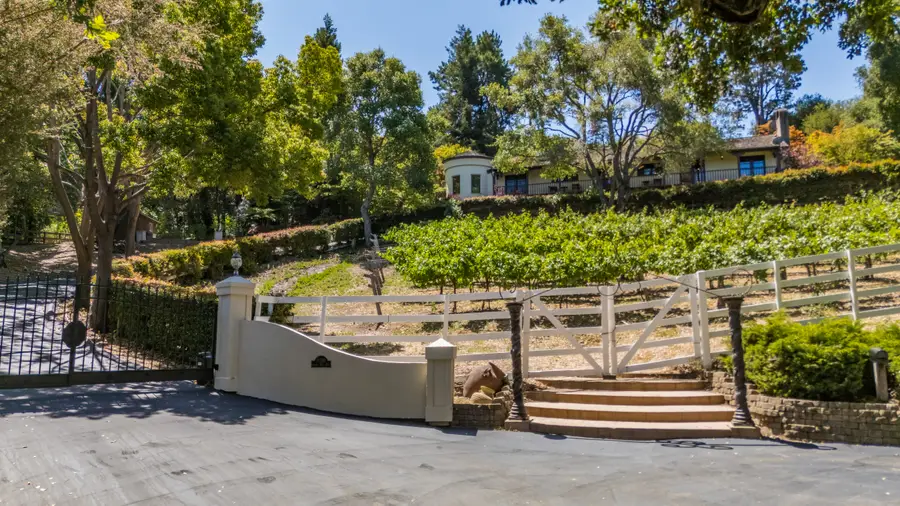
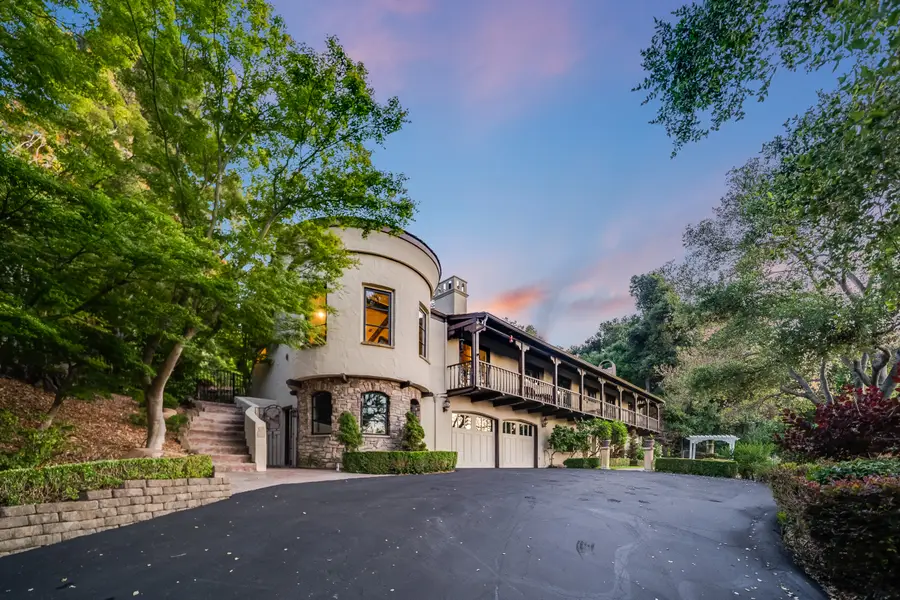
11510 Summit Wood Road,Los Altos Hills, CA 94022
$6,395,000
- 5 Beds
- 6 Baths
- 4,300 sq. ft.
- Single family
- Pending
Listed by:gary campi
Office:golden gate sotheby's international realty
MLS#:ML82011802
Source:CAMAXMLS
Price summary
- Price:$6,395,000
- Price per sq. ft.:$1,487.21
About this home
Located in the highly desirable Pink Horse Ranch neighborhood, this classic Monterey Colonial estate is framed by iron gates and a front vineyard and evokes a European country manor. A signature full-length upper porch spans the front which has a level lawn, fountain, and garden-framed motor court. Inside, imported materials and fine craftsmanship define the home, from the hand-finished wood ceiling from Germany in the living room to an intricately carved marble vanity from Italy. Hardwood floors, some with Hardwood medallion inlays, leaded glass windows, and custom cabinetry enhance the elegance. The flexible layout includes five bedrooms and six full baths across two levels, including a private entry- level suite accessed from outdoors, ideal for guests or remote work. The primary suite offers a turret sitting room with East Bay Hills views, a fireplace, and luxurious bath. The rear grounds are designed for outdoor living with level lawn and vast patios and fountains for dining and lounging. Set on just over one acre with access to top-rated Los Altos schools.
Contact an agent
Home facts
- Year built:1964
- Listing Id #:ML82011802
- Added:38 day(s) ago
- Updated:August 15, 2025 at 07:13 AM
Rooms and interior
- Bedrooms:5
- Total bathrooms:6
- Full bathrooms:6
- Living area:4,300 sq. ft.
Heating and cooling
- Heating:Forced Air
Structure and exterior
- Roof:Tile
- Year built:1964
- Building area:4,300 sq. ft.
- Lot area:1.02 Acres
Utilities
- Water:Public
Finances and disclosures
- Price:$6,395,000
- Price per sq. ft.:$1,487.21
New listings near 11510 Summit Wood Road
- New
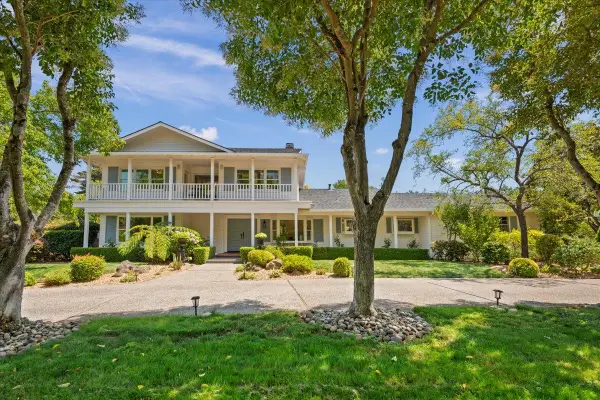 $5,850,000Active5 beds 4 baths3,234 sq. ft.
$5,850,000Active5 beds 4 baths3,234 sq. ft.14228 Amherst Court, Los Altos Hills, CA 94022
MLS# ML82018105Listed by: GOLDEN GATE SOTHEBY'S INTERNATIONAL REALTY - New
 $4,988,000Active4 beds 4 baths3,826 sq. ft.
$4,988,000Active4 beds 4 baths3,826 sq. ft.25850 Vinedo Lane, Los Altos Hills, CA 94022
MLS# ML82017984Listed by: COMPASS - Open Sat, 1:30 to 4:30pmNew
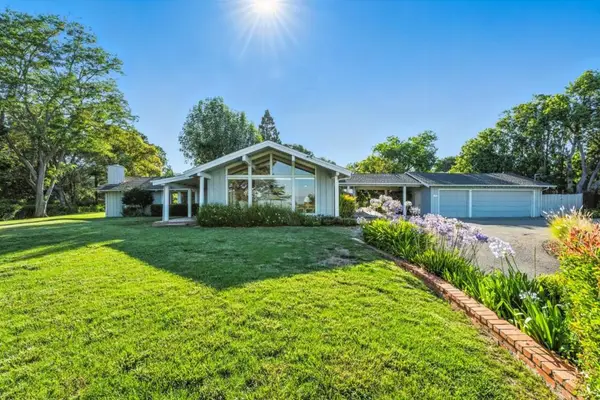 $4,988,000Active4 beds 4 baths3,826 sq. ft.
$4,988,000Active4 beds 4 baths3,826 sq. ft.25850 Vinedo Lane, Los Altos Hills, CA 94022
MLS# ML82017984Listed by: COMPASS - Open Sat, 1 to 4pmNew
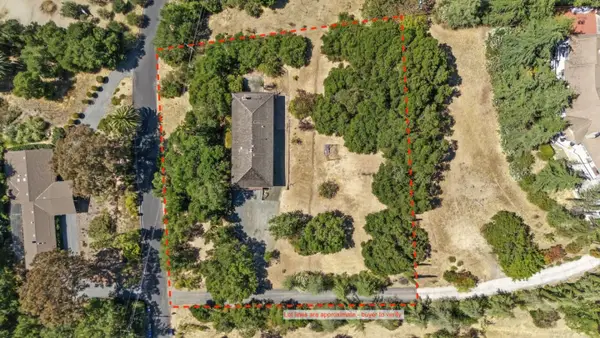 $4,198,000Active4 beds 3 baths2,975 sq. ft.
$4,198,000Active4 beds 3 baths2,975 sq. ft.12750 Canario Way, LOS ALTOS HILLS, CA 94022
MLS# 82017084Listed by: BERKSHIRE HATHAWAY HOMESERVICES DRYSDALEPROPERTIES  $5,495,000Pending4 beds 3 baths3,107 sq. ft.
$5,495,000Pending4 beds 3 baths3,107 sq. ft.23480 Ravensbury Avenue, Los Altos Hills, CA 94024
MLS# ML82017066Listed by: COMPASS- New
 $5,895,000Active3 beds 4 baths4,224 sq. ft.
$5,895,000Active3 beds 4 baths4,224 sq. ft.12950 Alta Tierra Road, Los Altos Hills, CA 94022
MLS# ML82017057Listed by: COMPASS  $1,795,000Active3 beds 2 baths1,200 sq. ft.
$1,795,000Active3 beds 2 baths1,200 sq. ft.27586 Moody Road, Los Altos Hills, CA 94022
MLS# ML82016583Listed by: INTERO REAL ESTATE SERVICES $4,500,000Pending3 beds 3 baths2,620 sq. ft.
$4,500,000Pending3 beds 3 baths2,620 sq. ft.27655 Black Mountain Road, Los Altos Hills, CA 94022
MLS# ML82016458Listed by: INTERO REAL ESTATE SERVICES $3,499,999Active4 beds 3 baths2,790 sq. ft.
$3,499,999Active4 beds 3 baths2,790 sq. ft.27000 Almaden Court, Los Altos Hills, CA 94022
MLS# ML82016385Listed by: ASPIRE HOMES $8,946,000Active6 beds 7 baths7,199 sq. ft.
$8,946,000Active6 beds 7 baths7,199 sq. ft.12690 Dianne Drive, Los Altos Hills, CA 94022
MLS# ML82006552Listed by: GOLDEN GATE SOTHEBY'S INTERNATIONAL REALTY
