13010 E Sunset Drive, Los Altos Hills, CA 94022
Local realty services provided by:Better Homes and Gardens Real Estate Royal & Associates
Listed by: nicholas french
Office: christie's international real estate sereno
MLS#:ML82024005
Source:CAMAXMLS
Price summary
- Price:$22,000,000
- Price per sq. ft.:$2,807.91
About this home
Setting a new benchmark for sophisticated design and future-forward luxury, this newly built Los Altos Hills estate pairs a private, 1.213-acre flat site with sweeping 300-degree skyline views in an extraordinary location just a short walk to downtown Los Altos. Completed in 2025 by Clarum Custom Homes with Chris Spaulding Architects and Zaharias Design, the property offers 9,133 square feet of precision-engineered and thoughtfully curated space crafted for todays lifestyle. Throughout this 7 bedroom, 7.5 bathroom home, every detail has been intentionally designed with an uncompromising commitment to quality. Fleetwood door systems, European white-oak floors, an entertainers dream kitchen, 11ft ceilings, designer hand-selected fixtures, a 5-car garage, and more. Enjoy the bay views from the outdoor heated veranda, 50-foot pool with spa and outdoor kitchen. Adjacent guest house is situated among manicured grounds with fruit trees, offering a peaceful respite for all. Technology-forward and energy-smart by design, the home blends rooftop solar and Tesla Powerwall backup with whole-home Control4 automation. This is the ultimate intersection of privacy, convenience, and contemporary stylean opportunity to own one of the best homes in Los Altos Hills.
Contact an agent
Home facts
- Year built:2025
- Listing ID #:ML82024005
- Added:10 day(s) ago
- Updated:November 15, 2025 at 04:12 PM
Rooms and interior
- Bedrooms:7
- Total bathrooms:8
- Full bathrooms:7
- Living area:7,835 sq. ft.
Heating and cooling
- Cooling:Central Air
- Heating:Forced Air, Heat Pump, Zoned
Structure and exterior
- Roof:Metal
- Year built:2025
- Building area:7,835 sq. ft.
- Lot area:1.17 Acres
Utilities
- Water:Public
Finances and disclosures
- Price:$22,000,000
- Price per sq. ft.:$2,807.91
New listings near 13010 E Sunset Drive
- New
 $2,995,000Active3 beds 2 baths2,401 sq. ft.
$2,995,000Active3 beds 2 baths2,401 sq. ft.25310 Elena Road, Los Altos Hills, CA 94022
MLS# ML82027279Listed by: COMPASS - New
 $22,000,000Active7 beds 8 baths7,835 sq. ft.
$22,000,000Active7 beds 8 baths7,835 sq. ft.13010 E Sunset Drive, Los Altos Hills, CA 94022
MLS# ML82024005Listed by: CHRISTIE'S INTERNATIONAL REAL ESTATE SERENO  $3,990,000Pending4 beds 3 baths2,413 sq. ft.
$3,990,000Pending4 beds 3 baths2,413 sq. ft.24985 Oneonta Drive, Los Altos Hills, CA 94022
MLS# ML82026455Listed by: COMPASS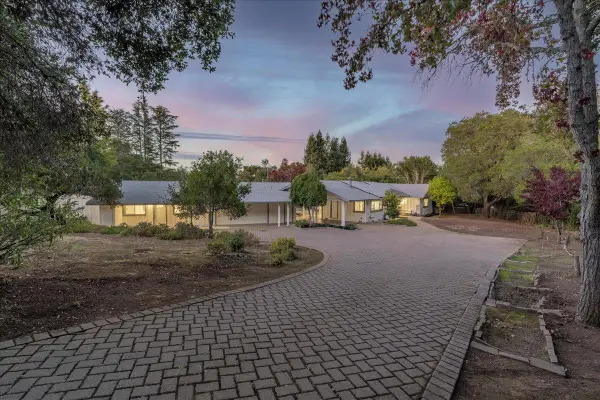 $4,750,000Active5 beds 3 baths1,803 sq. ft.
$4,750,000Active5 beds 3 baths1,803 sq. ft.12272 Windsor Court, Los Altos Hills, CA 94022
MLS# ML82024710Listed by: COLDWELL BANKER REALTY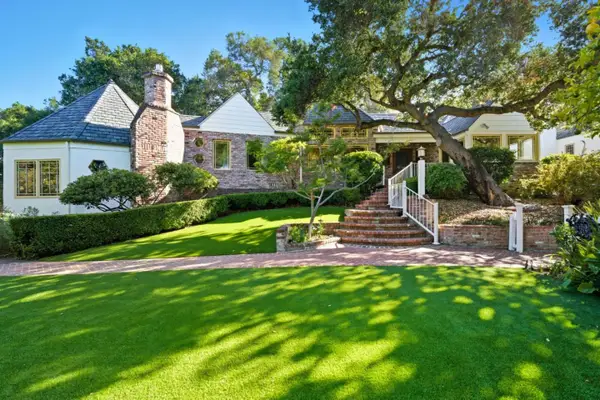 $5,875,000Active5 beds 5 baths4,054 sq. ft.
$5,875,000Active5 beds 5 baths4,054 sq. ft.23423 Toyonita Road, Los Altos Hills, CA 94024
MLS# ML82025635Listed by: CHRISTIE'S INTERNATIONAL REAL ESTATE SERENO $5,498,000Active5 beds 4 baths3,091 sq. ft.
$5,498,000Active5 beds 4 baths3,091 sq. ft.26873 Moody Road, Los Altos Hills, CA 94022
MLS# ML82024983Listed by: KW BAY AREA ESTATES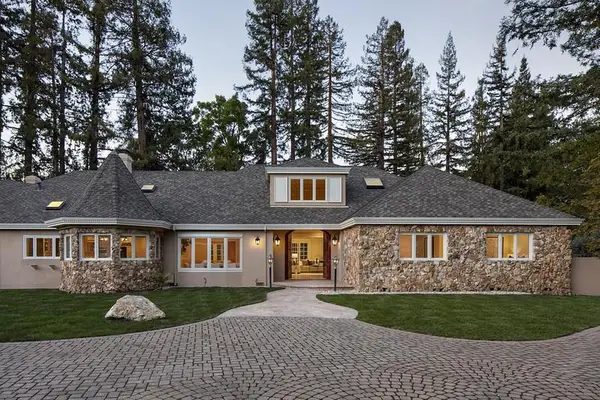 $7,995,000Pending7 beds 6 baths6,125 sq. ft.
$7,995,000Pending7 beds 6 baths6,125 sq. ft.12797 Normandy Lane, Los Altos Hills, CA 94022
MLS# ML82024974Listed by: COMPASS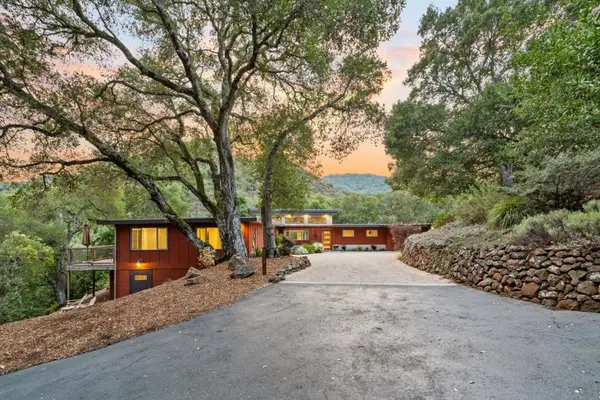 $5,498,000Active5 beds 4 baths3,091 sq. ft.
$5,498,000Active5 beds 4 baths3,091 sq. ft.26873 Moody Road, Los Altos Hills, CA 94022
MLS# ML82024983Listed by: KW BAY AREA ESTATES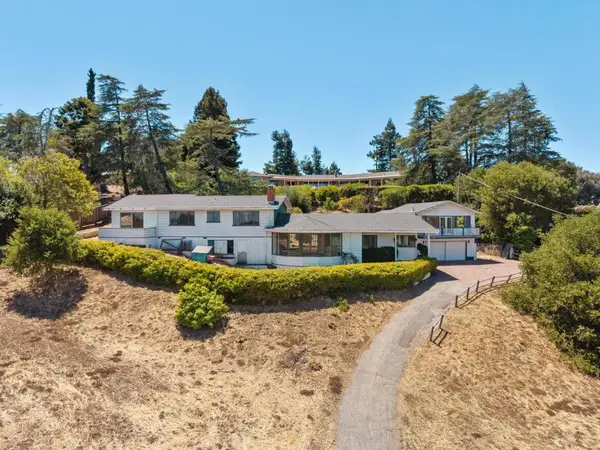 $4,479,800Pending3 beds 3 baths2,637 sq. ft.
$4,479,800Pending3 beds 3 baths2,637 sq. ft.14423 Miranda Court, Los Altos Hills, CA 94022
MLS# ML82023393Listed by: COMPASS
