24301 Elise Court, Los Altos Hills, CA 94024
Local realty services provided by:Better Homes and Gardens Real Estate Oak Valley
24301 Elise Court,Los Altos Hills, CA 94024
$19,950,000
- 6 Beds
- 8 Baths
- 9,435 sq. ft.
- Single family
- Active
Listed by: art sharif
Office: sotheby's intl rlty
MLS#:ML81907292
Source:CRMLS
Price summary
- Price:$19,950,000
- Price per sq. ft.:$2,114.47
About this home
One look at the rendering Swatt-Miers showed me and I said, "that's the house I want!" said owner for the three-story dwelling with its sculptural massing of rectilinear forms and astonishing architecture. Starchitect '' Robert Swatt in turn, translated that vision to reality. Add to this a formidable roster of talented interior designers, a battalion of artisans, contractors, engineers, consultants, and in consultation with Lutron Home Automation, created a smart home befitting this iconic Silicon Valley residence. Considering its mass, the house makes a relatively discrete impression from the quiet street, with much of the structure's bulk atop a knoll and concealed from view via a mahogany wood clad gate. Once encountered straight on, however, the scheme is a tour de force of architectural acrobatics, its breathtaking steel cantilevered overhangs and column-free spans invoking a palpable sense of weightlessness. Inside, details were worshiped and "value engineering " not an option.
Contact an agent
Home facts
- Year built:2011
- Listing ID #:ML81907292
- Added:1107 day(s) ago
- Updated:February 10, 2026 at 02:17 PM
Rooms and interior
- Bedrooms:6
- Total bathrooms:8
- Full bathrooms:6
- Half bathrooms:2
- Living area:9,435 sq. ft.
Heating and cooling
- Cooling:Central Air
- Heating:Central Furnace
Structure and exterior
- Roof:Flat
- Year built:2011
- Building area:9,435 sq. ft.
- Lot area:3.02 Acres
Utilities
- Water:Public
- Sewer:Public Sewer
Finances and disclosures
- Price:$19,950,000
- Price per sq. ft.:$2,114.47
New listings near 24301 Elise Court
- Open Fri, 4 to 6:30pmNew
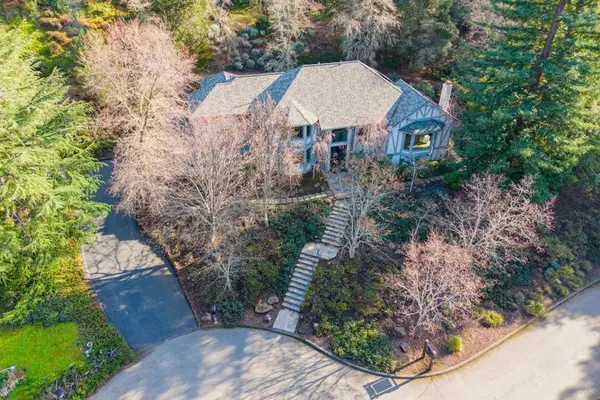 $5,980,000Active4 beds 4 baths3,070 sq. ft.
$5,980,000Active4 beds 4 baths3,070 sq. ft.11913 Murietta Lane, Los Altos Hills, CA 94022
MLS# ML82032829Listed by: COMPASS - New
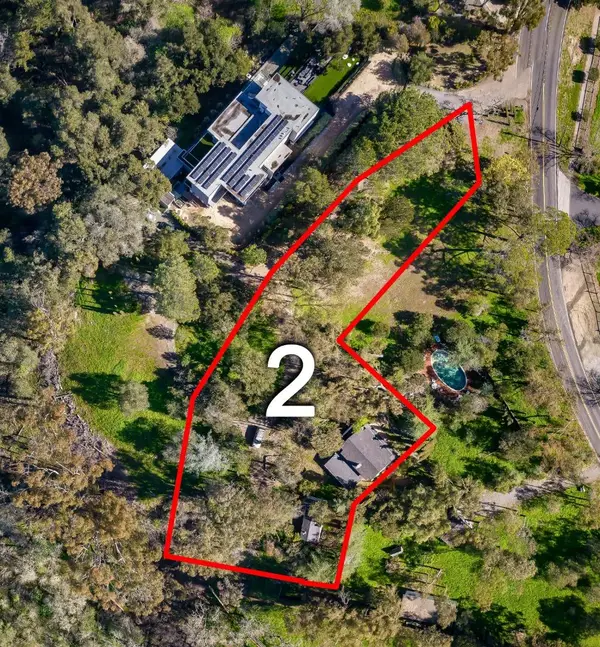 $4,500,000Active3 beds 2 baths1,000 sq. ft.
$4,500,000Active3 beds 2 baths1,000 sq. ft.26731 Taaffe Road, Los Altos Hills, CA 94022
MLS# ML82034387Listed by: MILLENNIUM FLATS, INC. - New
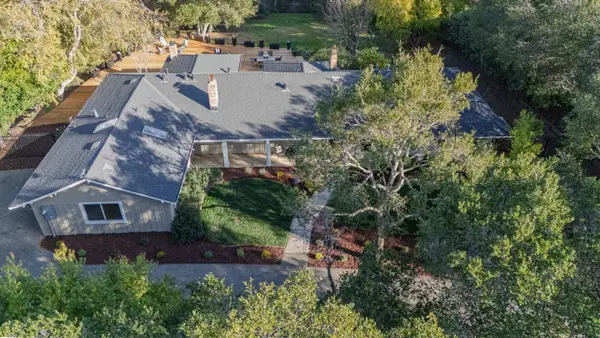 $5,500,000Active4 beds 4 baths2,354 sq. ft.
$5,500,000Active4 beds 4 baths2,354 sq. ft.24821 Prospect Avenue, Los Altos Hills, CA 94022
MLS# ML82034189Listed by: INFINITE INVESTMENT REALTY CORPORATION - Open Sat, 2 to 4pm
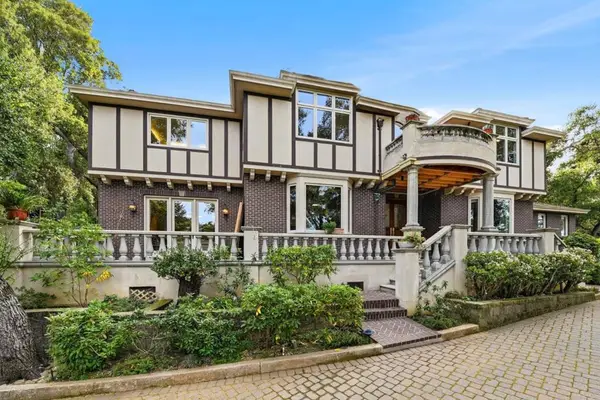 $7,500,000Active4 beds 4 baths5,412 sq. ft.
$7,500,000Active4 beds 4 baths5,412 sq. ft.27994 Via Ventana Way, Los Altos, CA 94022
MLS# ML82033325Listed by: REALTY ONE GROUP INFINITY 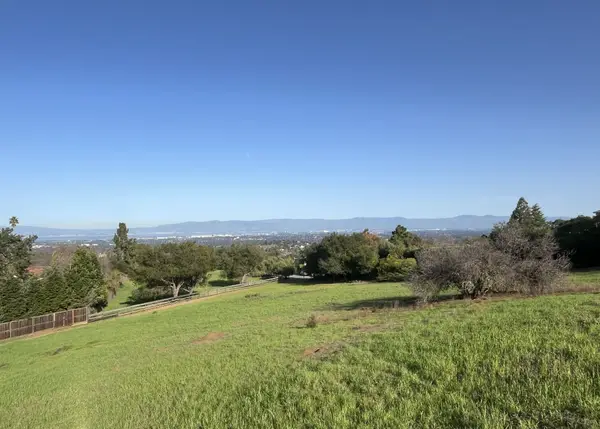 $4,000,000Active1.03 Acres
$4,000,000Active1.03 Acres27251 Julietta Lane, LOS ALTOS HILLS, CA 94022
MLS# 82033123Listed by: GOLDEN GATE SOTHEBY'S INTERNATIONAL REALTY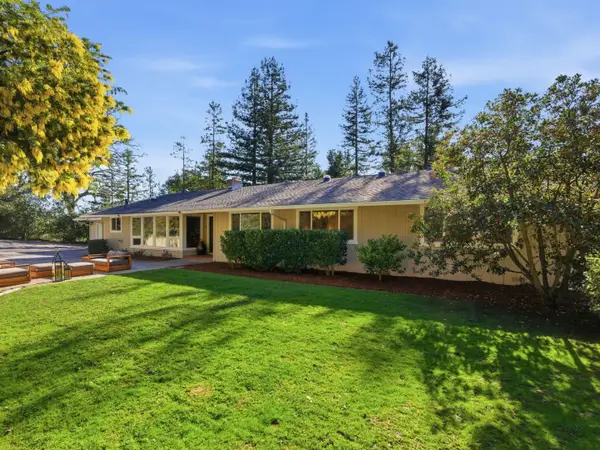 $3,898,000Active4 beds 4 baths2,520 sq. ft.
$3,898,000Active4 beds 4 baths2,520 sq. ft.28266 Christopher Lane, Los Altos Hills, CA 94022
MLS# ML82032891Listed by: GOLDEN GATE SOTHEBY'S INTERNATIONAL REALTY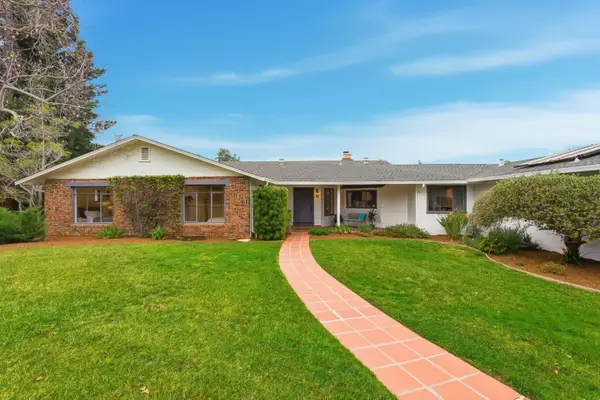 $3,898,000Active4 beds 3 baths3,101 sq. ft.
$3,898,000Active4 beds 3 baths3,101 sq. ft.10915 Mora Drive, Los Altos Hills, CA 94024
MLS# ML82032521Listed by: COMPASS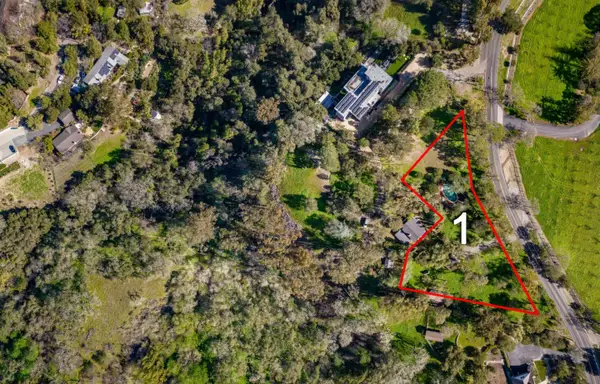 $4,500,000Active1.07 Acres
$4,500,000Active1.07 Acres26737 Taaffe Road, LOS ALTOS HILLS, CA 94022
MLS# 82032383Listed by: MILLENNIUM FLATS, INC.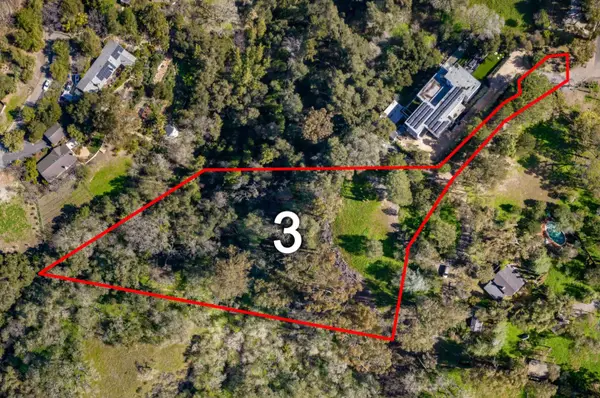 $4,500,000Active2.5 Acres
$4,500,000Active2.5 Acres0 Taaffe Road, LOS ALTOS HILLS, CA 94022
MLS# 82032390Listed by: MILLENNIUM FLATS, INC.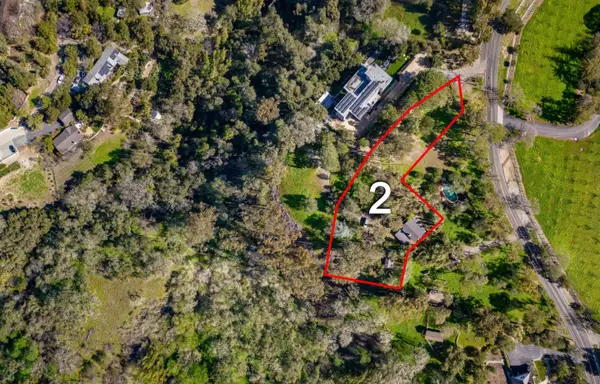 $4,500,000Active1.18 Acres
$4,500,000Active1.18 Acres26731 Taaffe Road, Los Altos Hills, CA 94022
MLS# ML82032387Listed by: MILLENNIUM FLATS, INC.

