25251 La Rena Lane, Los Altos Hills, CA 94022
Local realty services provided by:Better Homes and Gardens Real Estate Reliance Partners
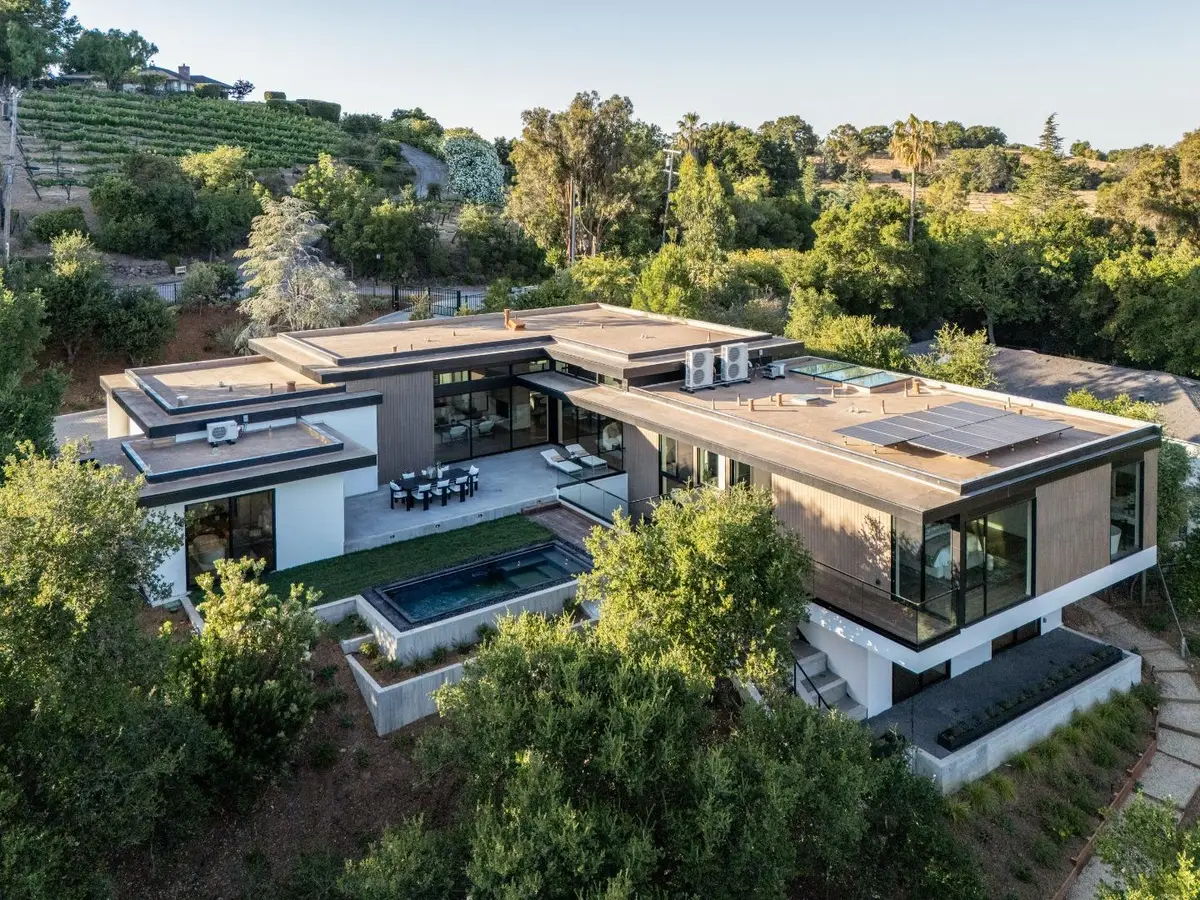
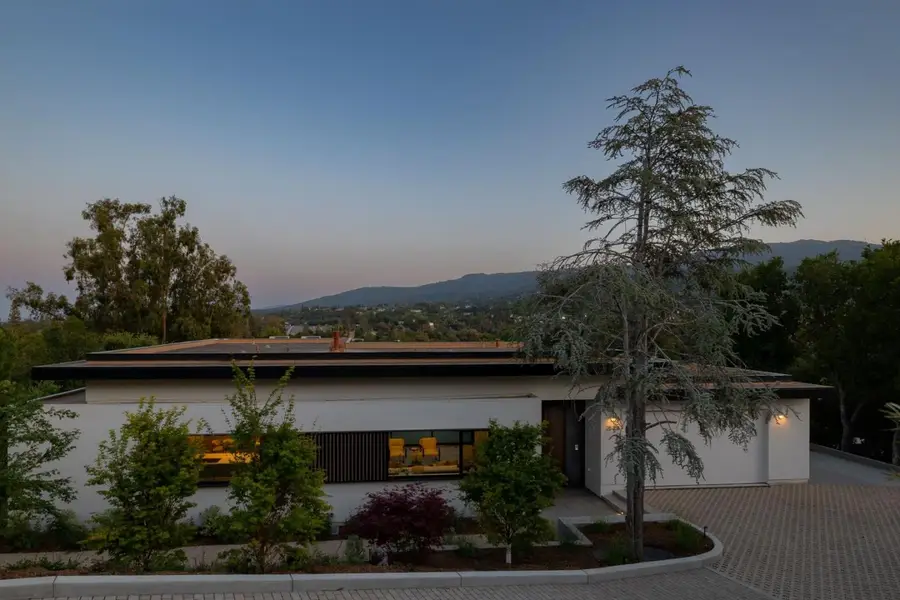
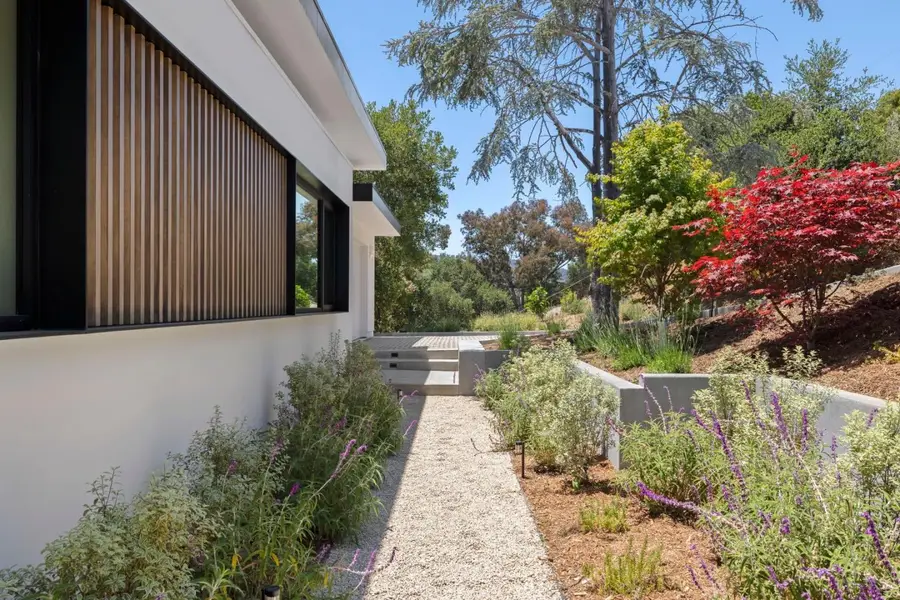
25251 La Rena Lane,Los Altos Hills, CA 94022
$9,298,000
- 5 Beds
- 8 Baths
- 5,020 sq. ft.
- Single family
- Pending
Listed by:lan l. bowling
Office:keller williams palo alto
MLS#:ML82010662
Source:CAMAXMLS
Price summary
- Price:$9,298,000
- Price per sq. ft.:$1,852.19
About this home
Magnificent architecture, organically set on the landscape, this beautiful, open design home is flooded with natural light & seamlessly connects to the out-of-doors & lovely views of the western hills. Featuring four en suite bedrooms plus a privately located ADU and a full compliment of modern amenities including two-car garage, EV charger-ready wiring, solar & battery systems, along with wiring for smart home infrastructure. Walls of glass frame ever-changing views, while fit, finish & materials provide refined luxury throughout. A dramatic great room under soaring ceilings takes in the full-depth view over terrace & heated pool. The elegant kitchen is clean-lined in charcoal gray with with handleless cabinets, matching counters & wood-grain island, a walk-in pantry and both formal dining & banquette seating areas. The primary suite has wraparound windows, private deck & spa-inspired bath. A large recreation room opens to a Zen terrace & includes a bar, media-ready room, a temperature-controlled wine cellar & a bedroom with view-side deck. An outdoor kitchen/barbecue includes granite counters, cooktop and sink, all oriented to preserve the unobstructed views. Completing the appeal is a close-in location just over a mile to the Village plus access to excellent Los Altos schools.
Contact an agent
Home facts
- Year built:2025
- Listing Id #:ML82010662
- Added:62 day(s) ago
- Updated:August 15, 2025 at 07:13 AM
Rooms and interior
- Bedrooms:5
- Total bathrooms:8
- Full bathrooms:5
- Living area:5,020 sq. ft.
Heating and cooling
- Heating:Electric, Heat Pump, Zoned
Structure and exterior
- Year built:2025
- Building area:5,020 sq. ft.
- Lot area:1 Acres
Utilities
- Water:Public
Finances and disclosures
- Price:$9,298,000
- Price per sq. ft.:$1,852.19
New listings near 25251 La Rena Lane
- New
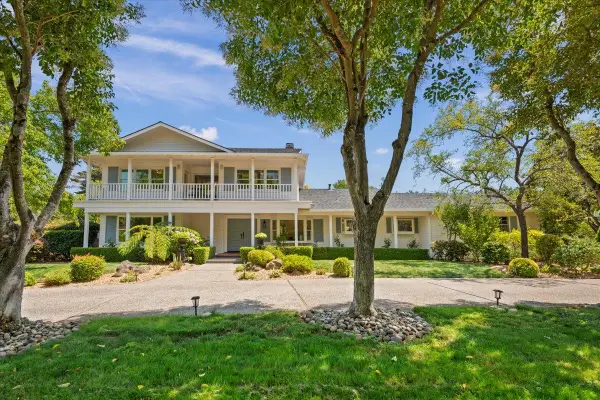 $5,850,000Active5 beds 4 baths3,234 sq. ft.
$5,850,000Active5 beds 4 baths3,234 sq. ft.14228 Amherst Court, Los Altos Hills, CA 94022
MLS# ML82018105Listed by: GOLDEN GATE SOTHEBY'S INTERNATIONAL REALTY - New
 $4,988,000Active4 beds 4 baths3,826 sq. ft.
$4,988,000Active4 beds 4 baths3,826 sq. ft.25850 Vinedo Lane, Los Altos Hills, CA 94022
MLS# ML82017984Listed by: COMPASS - Open Sat, 1:30 to 4:30pmNew
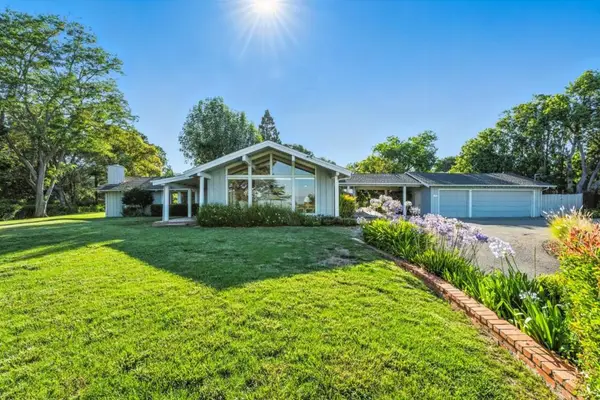 $4,988,000Active4 beds 4 baths3,826 sq. ft.
$4,988,000Active4 beds 4 baths3,826 sq. ft.25850 Vinedo Lane, Los Altos Hills, CA 94022
MLS# ML82017984Listed by: COMPASS - Open Sat, 1 to 4pmNew
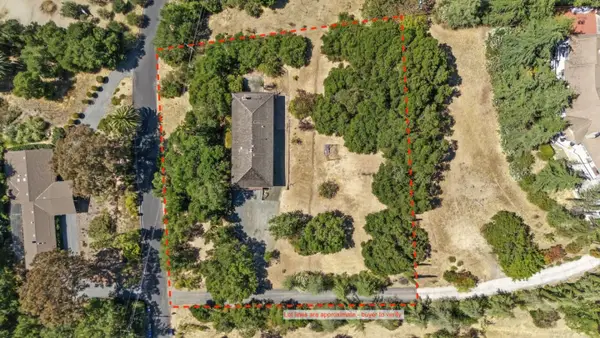 $4,198,000Active4 beds 3 baths2,975 sq. ft.
$4,198,000Active4 beds 3 baths2,975 sq. ft.12750 Canario Way, LOS ALTOS HILLS, CA 94022
MLS# 82017084Listed by: BERKSHIRE HATHAWAY HOMESERVICES DRYSDALEPROPERTIES  $5,495,000Pending4 beds 3 baths3,107 sq. ft.
$5,495,000Pending4 beds 3 baths3,107 sq. ft.23480 Ravensbury Avenue, Los Altos Hills, CA 94024
MLS# ML82017066Listed by: COMPASS- New
 $5,895,000Active3 beds 4 baths4,224 sq. ft.
$5,895,000Active3 beds 4 baths4,224 sq. ft.12950 Alta Tierra Road, Los Altos Hills, CA 94022
MLS# ML82017057Listed by: COMPASS  $1,795,000Active3 beds 2 baths1,200 sq. ft.
$1,795,000Active3 beds 2 baths1,200 sq. ft.27586 Moody Road, Los Altos Hills, CA 94022
MLS# ML82016583Listed by: INTERO REAL ESTATE SERVICES $4,500,000Pending3 beds 3 baths2,620 sq. ft.
$4,500,000Pending3 beds 3 baths2,620 sq. ft.27655 Black Mountain Road, Los Altos Hills, CA 94022
MLS# ML82016458Listed by: INTERO REAL ESTATE SERVICES $3,499,999Active4 beds 3 baths2,790 sq. ft.
$3,499,999Active4 beds 3 baths2,790 sq. ft.27000 Almaden Court, Los Altos Hills, CA 94022
MLS# ML82016385Listed by: ASPIRE HOMES $8,946,000Active6 beds 7 baths7,199 sq. ft.
$8,946,000Active6 beds 7 baths7,199 sq. ft.12690 Dianne Drive, Los Altos Hills, CA 94022
MLS# ML82006552Listed by: GOLDEN GATE SOTHEBY'S INTERNATIONAL REALTY
