26140 Rancho Manuella Lane, Los Altos Hills, CA 94022
Local realty services provided by:Better Homes and Gardens Real Estate Royal & Associates
26140 Rancho Manuella Lane,Los Altos Hills, CA 94022
$11,800,000
- 5 Beds
- 7 Baths
- 8,803 sq. ft.
- Single family
- Active
Listed by:gary campi
Office:golden gate sotheby's international realty
MLS#:ML82011995
Source:CA_BRIDGEMLS
Price summary
- Price:$11,800,000
- Price per sq. ft.:$1,340.45
About this home
Contemporary masterpiece with two-story guest house, pool pavilion, plus pool and spa on just over one acre of manicured gated grounds. Exotic woods of curly maple, pear, and Sapele mahogany complement maple and Halila limestone floors and counters in Brazilian granite and limestone. Graceful curves adorn walls, ceilings, windows, and cabinetry that maximizes storage. Five bedrooms and six and one half baths, library, lounge, full bar, nine-seat theatre, 2,000 bottle wine cellar, fitness center with steam & sauna, plus two offices one with secret Orient Express train car room with overhead train track that runs through both rooms. The guest house is designed in a Japanese teahouse style and the pavilion has a full kitchen for poolside entertaining. Meticulously landscaped grounds have many water features including streams, ponds, and waterfalls. Behind the scenes is home automation, security, whole-home backup generator, radiant heat & EV charging in the five car garage. Desirable cul-de-sac and close-in location. Excellent Los Altos schools.
Contact an agent
Home facts
- Year built:2004
- Listing ID #:ML82011995
- Added:44 day(s) ago
- Updated:October 03, 2025 at 02:59 PM
Rooms and interior
- Bedrooms:5
- Total bathrooms:7
- Full bathrooms:6
- Living area:8,803 sq. ft.
Heating and cooling
- Cooling:Central Air
- Heating:Forced Air, Radiant, Zoned
Structure and exterior
- Year built:2004
- Building area:8,803 sq. ft.
- Lot area:1.19 Acres
Finances and disclosures
- Price:$11,800,000
- Price per sq. ft.:$1,340.45
New listings near 26140 Rancho Manuella Lane
- New
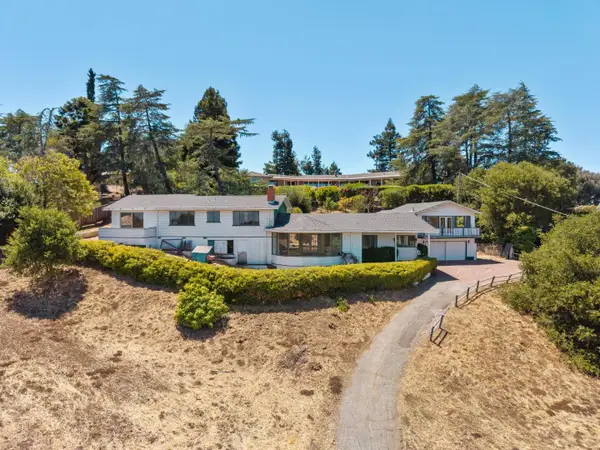 $4,479,800Active3 beds 3 baths2,637 sq. ft.
$4,479,800Active3 beds 3 baths2,637 sq. ft.14423 Miranda Court, Los Altos Hills, CA 94022
MLS# ML82023393Listed by: COMPASS - New
 $7,600,000Active5 beds 4 baths4,845 sq. ft.
$7,600,000Active5 beds 4 baths4,845 sq. ft.13961 Fremont Pines Lane, Los Altos Hills, CA 94022
MLS# ML82022817Listed by: THE AGENCY  $5,488,000Pending3 beds 4 baths2,974 sq. ft.
$5,488,000Pending3 beds 4 baths2,974 sq. ft.10495 Albertsworth Lane, Los Altos Hills, CA 94024
MLS# ML82022655Listed by: DELEON REALTY- New
 $8,195,000Active4 beds 6 baths5,003 sq. ft.
$8,195,000Active4 beds 6 baths5,003 sq. ft.12580 Miraloma Way, Los Altos Hills, CA 94024
MLS# ML82022548Listed by: COMPASS - New
 $4,800,000Active5 beds 5 baths3,400 sq. ft.
$4,800,000Active5 beds 5 baths3,400 sq. ft.13050 Cumbra Vista Court, Los Altos Hills, CA 94022
MLS# ML82022530Listed by: CHRISTIE'S INTERNATIONAL REAL ESTATE SERENO - New
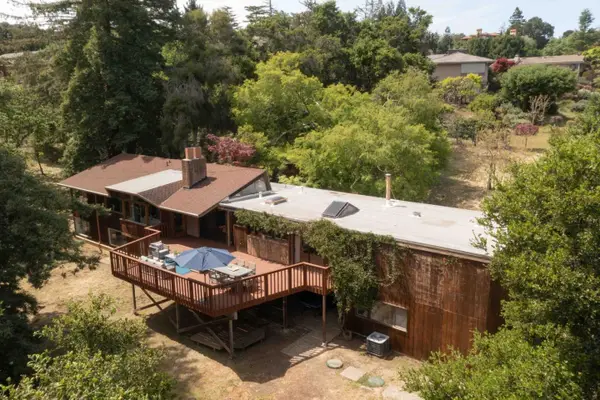 $3,250,000Active4 beds 3 baths3,116 sq. ft.
$3,250,000Active4 beds 3 baths3,116 sq. ft.27690 Briones Court, Los Altos Hills, CA 94022
MLS# ML82022528Listed by: THE AGENCY 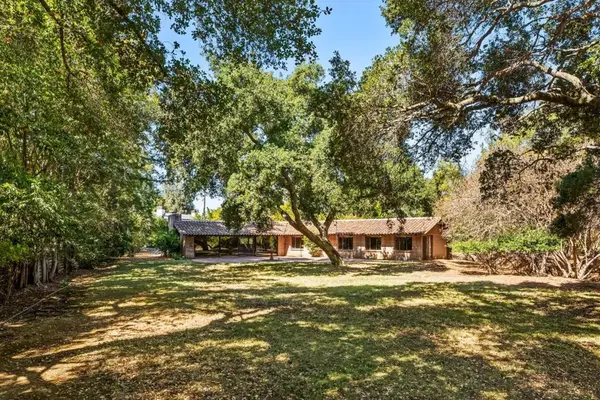 $4,250,000Pending5 beds 3 baths2,319 sq. ft.
$4,250,000Pending5 beds 3 baths2,319 sq. ft.25285 Fremont Road, Los Altos Hills, CA 94022
MLS# ML82022038Listed by: COMPASS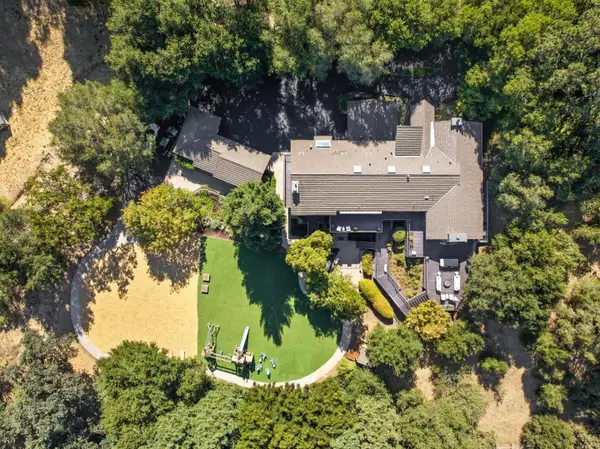 $6,888,888Active4 beds 4 baths4,928 sq. ft.
$6,888,888Active4 beds 4 baths4,928 sq. ft.27464 Altamont Road, Los Altos Hills, CA 94022
MLS# ML82022009Listed by: INTERO REAL ESTATE SERVICES $6,875,000Pending4 beds 5 baths5,765 sq. ft.
$6,875,000Pending4 beds 5 baths5,765 sq. ft.23525 Ravensbury Avenue, Los Altos Hills, CA 94024
MLS# ML82021668Listed by: CHRISTIE'S INTERNATIONAL REAL ESTATE SERENO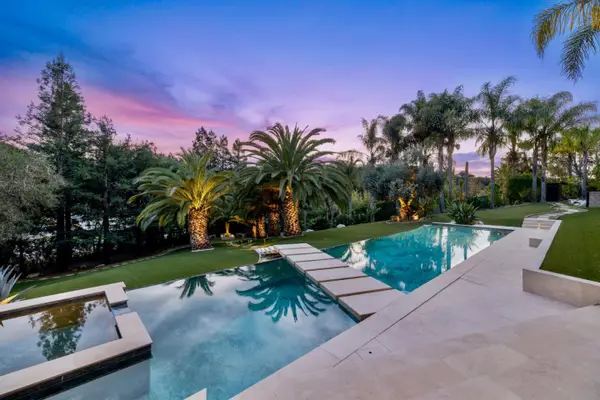 $25,000,000Active8 beds 11 baths10,085 sq. ft.
$25,000,000Active8 beds 11 baths10,085 sq. ft.Address Withheld By Seller, Los Altos Hills, CA 94022
MLS# ML82020905Listed by: COMPASS
