1061 Saint Joseph Avenue, Los Altos, CA 94024
Local realty services provided by:Better Homes and Gardens Real Estate Royal & Associates

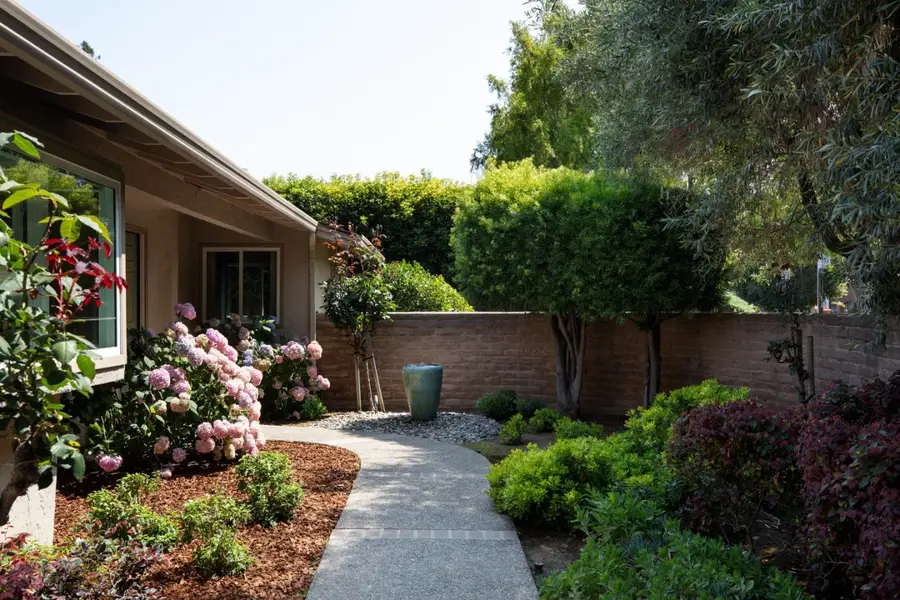

Listed by:mansour moussavian
Office:compass
MLS#:ML82012460
Source:CA_BRIDGEMLS
Price summary
- Price:$4,195,000
- Price per sq. ft.:$1,477.63
About this home
First time on market. Welcome to this timeless and spacious Los Altos two-story residence. A classic, move-in ready home just minutes from Downtown Los Altos, the LA Golf & Country Club, and Rancho San Antonio Park. Set on a beautifully landscaped ~10,767 sq ft lot, this ~2,839 sq ft home features 5 bedrooms and 2.5 bathrooms, ideal for growing or multi-generational families. Filled with natural light and graceful character, it has been lovingly maintained. The layout includes a formal living room, stylish dining room, and inviting family room, all overlooking the lush, private backyard. The bright kitchen with breakfast nook and adjacent laundry room provide ample storage and practical space for daily living. Three BR and a full bath are located upstairs, with 1.5 baths and two additional BR on the main level, perfect for guests or home office use. A bonus room off the garage offers a great space for a gym or creative studio. Enjoy the tranquil backyard retreat, framed by mature landscaping, ideal for entertaining or unwinding in nature. Top-rated Montclaire Elementary, Cupertino MS, and Homestead HS. Close to parks, trails, and shopping, this home offers the ideal blend of suburban peace and modern convenience. Don't miss your chance to own this rare Los Altos treasure!
Contact an agent
Home facts
- Year built:1967
- Listing Id #:ML82012460
- Added:50 day(s) ago
- Updated:August 15, 2025 at 02:33 PM
Rooms and interior
- Bedrooms:5
- Total bathrooms:3
- Full bathrooms:2
- Living area:2,839 sq. ft.
Heating and cooling
- Cooling:Central Air, ENERGY STAR Qualified Equipment
- Heating:Forced Air
Structure and exterior
- Year built:1967
- Building area:2,839 sq. ft.
- Lot area:0.25 Acres
Finances and disclosures
- Price:$4,195,000
- Price per sq. ft.:$1,477.63
New listings near 1061 Saint Joseph Avenue
- New
 $5,788,000Active4 beds 3 baths2,962 sq. ft.
$5,788,000Active4 beds 3 baths2,962 sq. ft.201 Yerba Buena Avenue, Los Altos, CA 94022
MLS# ML82017942Listed by: COMPASS - New
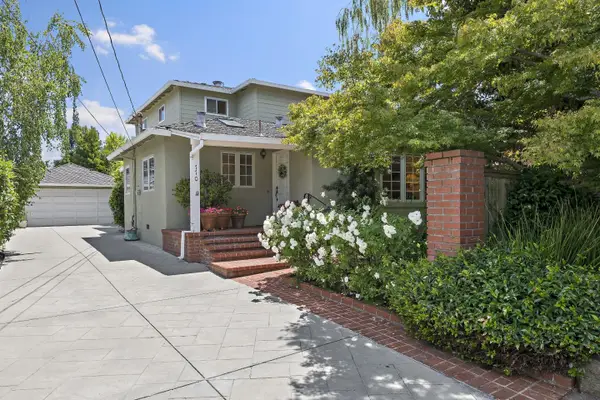 $3,798,000Active4 beds 3 baths2,056 sq. ft.
$3,798,000Active4 beds 3 baths2,056 sq. ft.770 Mora Drive, Los Altos, CA 94024
MLS# ML82018058Listed by: INTERO REAL ESTATE SERVICES - New
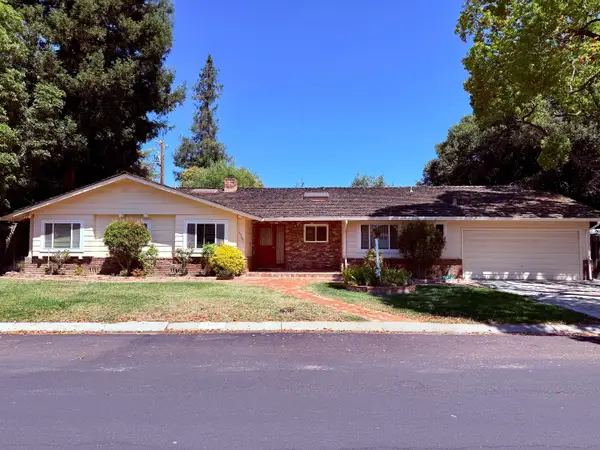 $3,599,000Active4 beds 3 baths2,069 sq. ft.
$3,599,000Active4 beds 3 baths2,069 sq. ft.1389 Chelsea Drive, Los Altos, CA 94024
MLS# ML82018036Listed by: EXP REALTY OF NORTHERN CALIFORNIA, INC. - New
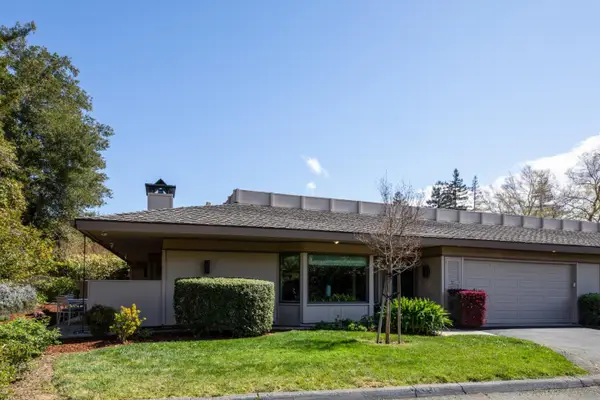 $2,925,000Active2 beds 2 baths1,840 sq. ft.
$2,925,000Active2 beds 2 baths1,840 sq. ft.72 Bay Tree Lane, Los Altos, CA 94022
MLS# ML82018013Listed by: EQUITY UNION - New
 $4,488,000Active6 beds 3 baths2,769 sq. ft.
$4,488,000Active6 beds 3 baths2,769 sq. ft.667 Cuesta Drive, Los Altos, CA 94024
MLS# ML82016310Listed by: REDFIN - New
 $6,350,000Active4 beds 6 baths3,671 sq. ft.
$6,350,000Active4 beds 6 baths3,671 sq. ft.730 Mora Drive, Los Altos, CA 94024
MLS# ML82017204Listed by: GOLDEN GATE SOTHEBY'S INTERNATIONAL REALTY - New
 $1,949,000Active3 beds 3 baths1,525 sq. ft.
$1,949,000Active3 beds 3 baths1,525 sq. ft.147 Fremont Avenue, Los Altos, CA 94022
MLS# ML82017905Listed by: AEZ INVESTMENT, INC. - New
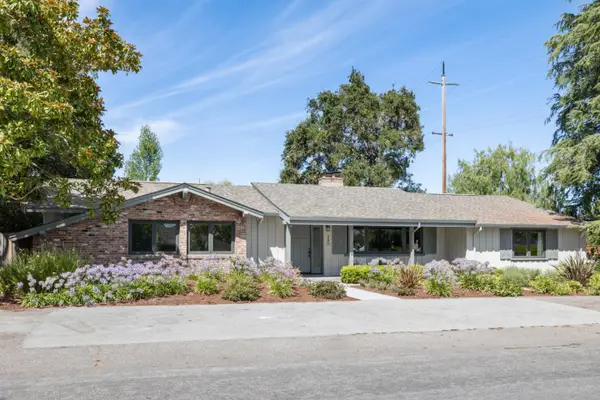 $4,695,000Active3 beds 3 baths1,797 sq. ft.
$4,695,000Active3 beds 3 baths1,797 sq. ft.390 Cherry Avenue, Los Altos, CA 94022
MLS# ML82017872Listed by: CHRISTIE'S INTERNATIONAL REAL ESTATE SERENO 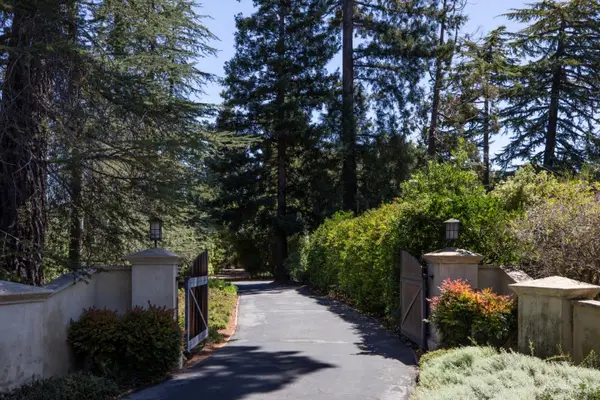 $7,995,000Pending4 beds 4 baths3,961 sq. ft.
$7,995,000Pending4 beds 4 baths3,961 sq. ft.125 Los Altos Avenue, Los Altos, CA 94022
MLS# ML82017827Listed by: COMPASS- New
 $2,098,000Active3 beds 3 baths1,429 sq. ft.
$2,098,000Active3 beds 3 baths1,429 sq. ft.3003 Marcelli Circle, Los Altos, CA 94022
MLS# ML82017232Listed by: COLDWELL BANKER REALTY
