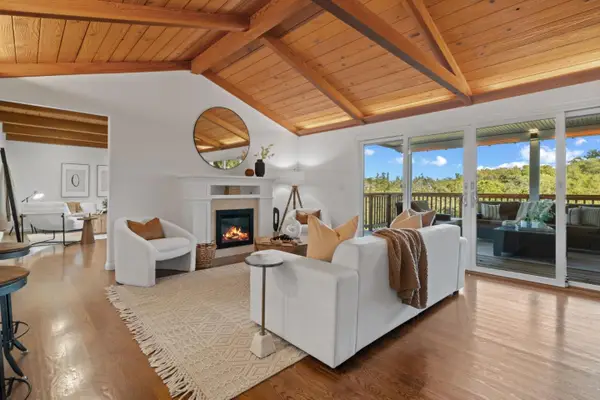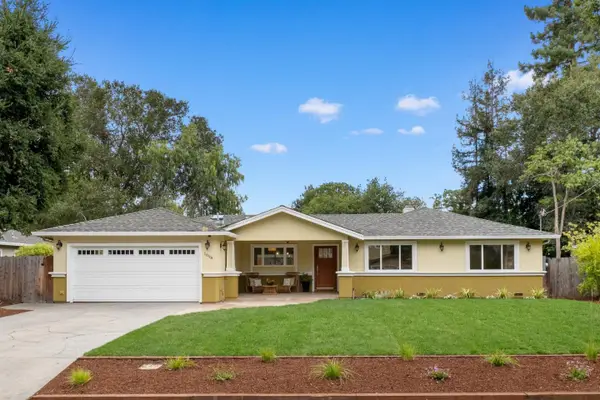141 Jordan Avenue, Los Altos, CA 94022
Local realty services provided by:Better Homes and Gardens Real Estate Reliance Partners
Listed by:nicholas french
Office:christie's international real estate sereno
MLS#:ML82023412
Source:CAMAXMLS
Price summary
- Price:$3,695,000
- Price per sq. ft.:$1,865.22
About this home
This beautifully updated 3-bedroom, 2-bathroom home in a prime North Los Altos location is move-in ready! The bright, open floor plan showcases clean, contemporary finishes including fresh paint, trim, and gorgeous hardwood floors throughout. The kitchen has been renovated with an open layout and a generous center island, creating an ideal modern gathering space. Both bathrooms are newly updated, and recessed lighting adds a polished touch. The luxurious master suite is a true retreat, offering abundant space, a large walk-in closet, and a spacious bathroom all with peaceful backyard views. Comfort is ensured with central heating and air-conditioning, and the finished garage features a new door, drywall, and an epoxy floor. Enjoy unbeatable convenience with easy access to top schools and the vibrant downtown Los Altos.
Contact an agent
Home facts
- Year built:1949
- Listing ID #:ML82023412
- Added:1 day(s) ago
- Updated:October 01, 2025 at 09:59 PM
Rooms and interior
- Bedrooms:3
- Total bathrooms:2
- Full bathrooms:2
- Living area:1,981 sq. ft.
Heating and cooling
- Cooling:Central Air
- Heating:Forced Air
Structure and exterior
- Roof:Composition Shingles
- Year built:1949
- Building area:1,981 sq. ft.
- Lot area:0.24 Acres
Utilities
- Water:Public
Finances and disclosures
- Price:$3,695,000
- Price per sq. ft.:$1,865.22
New listings near 141 Jordan Avenue
- Open Fri, 9:30am to 1pmNew
 $3,695,000Active3 beds 2 baths1,981 sq. ft.
$3,695,000Active3 beds 2 baths1,981 sq. ft.141 Jordan Avenue, Los Altos, CA 94022
MLS# ML82023412Listed by: CHRISTIE'S INTERNATIONAL REAL ESTATE SERENO - New
 $4,988,000Active5 beds 4 baths3,508 sq. ft.
$4,988,000Active5 beds 4 baths3,508 sq. ft.271 Stratford Place, Los Altos, CA 94022
MLS# ML82023397Listed by: DELEON REALTY - Open Fri, 9:30am to 1pmNew
 $4,198,000Active3 beds 3 baths1,909 sq. ft.
$4,198,000Active3 beds 3 baths1,909 sq. ft.1613 Shirley Avenue, LOS ALTOS, CA 94024
MLS# 82023257Listed by: THE AGENCY - New
 $3,450,000Active3 beds 2 baths1,964 sq. ft.
$3,450,000Active3 beds 2 baths1,964 sq. ft.296 La Cuesta Drive, Los Altos, CA 94024
MLS# ML82023251Listed by: ENCINAL REAL ESTATE  $4,500,000Pending3 beds 4 baths2,396 sq. ft.
$4,500,000Pending3 beds 4 baths2,396 sq. ft.705 University Avenue, Los Altos, CA 94022
MLS# ML82023234Listed by: COLDWELL BANKER REALTY- New
 $4,888,000Active4 beds 3 baths2,102 sq. ft.
$4,888,000Active4 beds 3 baths2,102 sq. ft.1098 Muir Way, Los Altos, CA 94024
MLS# ML82022840Listed by: LUXURIANT REALTY - New
 $5,498,000Active5 beds 4 baths4,276 sq. ft.
$5,498,000Active5 beds 4 baths4,276 sq. ft.40 Cielito Drive, Los Altos, CA 94022
MLS# ML82022820Listed by: COMPASS - New
 $3,188,000Active3 beds 2 baths1,592 sq. ft.
$3,188,000Active3 beds 2 baths1,592 sq. ft.599 University Avenue, Los Altos, CA 94022
MLS# ML82022803Listed by: COLDWELL BANKER REALTY - Open Sat, 2 to 4pmNew
 $3,099,000Active3 beds 2 baths1,446 sq. ft.
$3,099,000Active3 beds 2 baths1,446 sq. ft.1260 Grant Road, Los Altos, CA 94024
MLS# ML82022727Listed by: THE AGENCY
