780 S El Monte Avenue, Los Altos, CA 94022
Local realty services provided by:Better Homes and Gardens Real Estate Royal & Associates
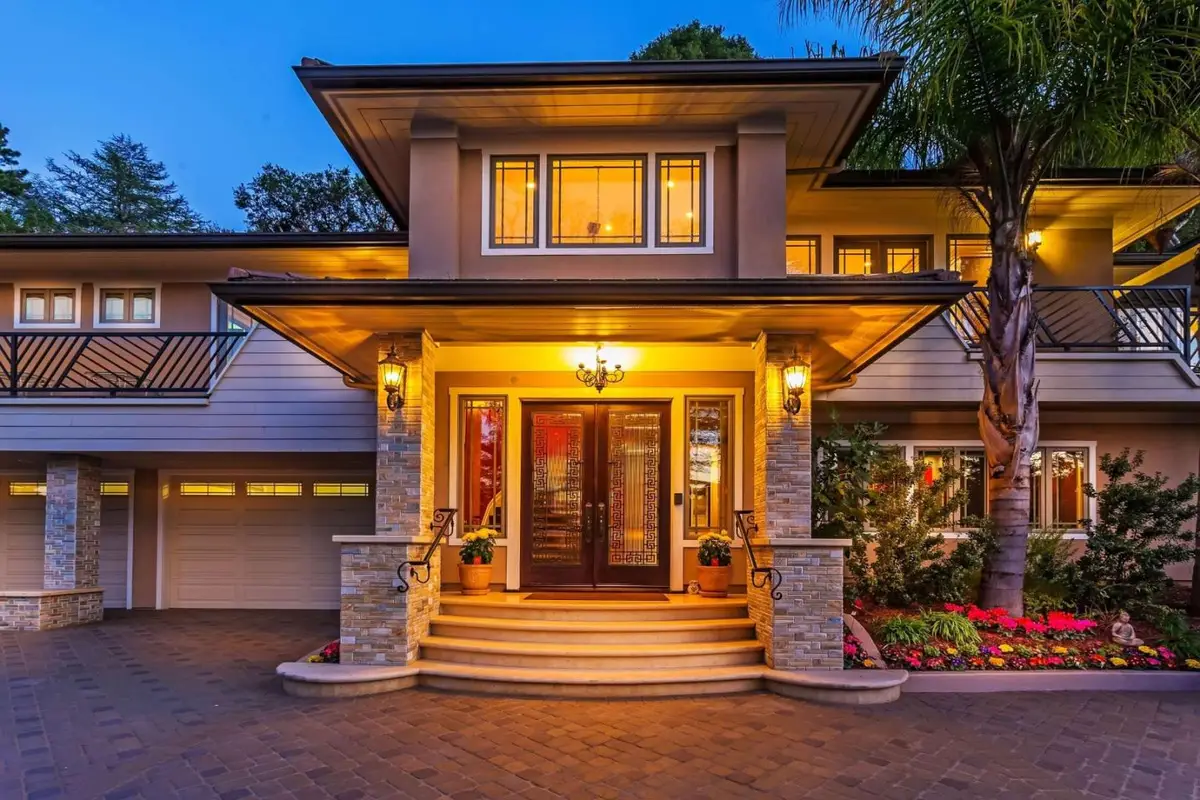
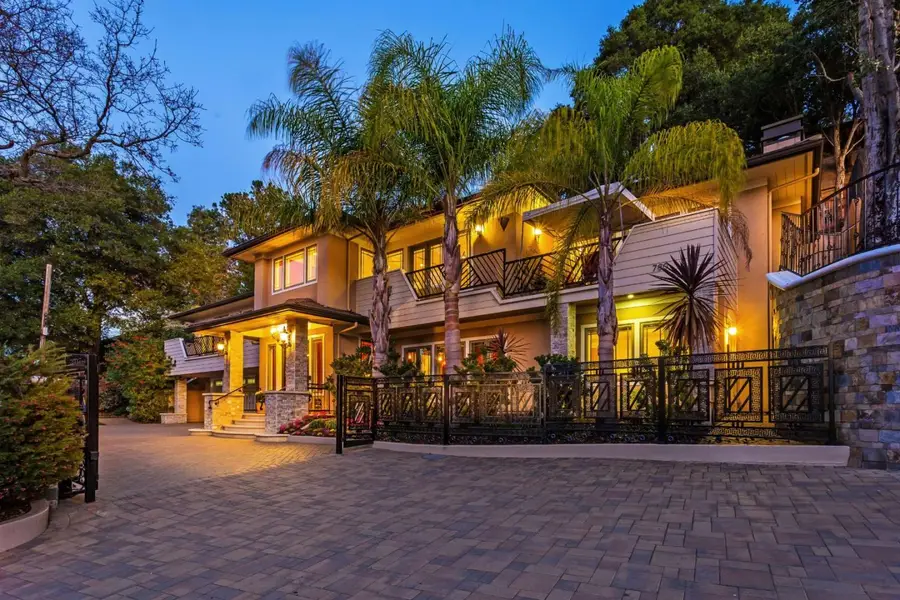
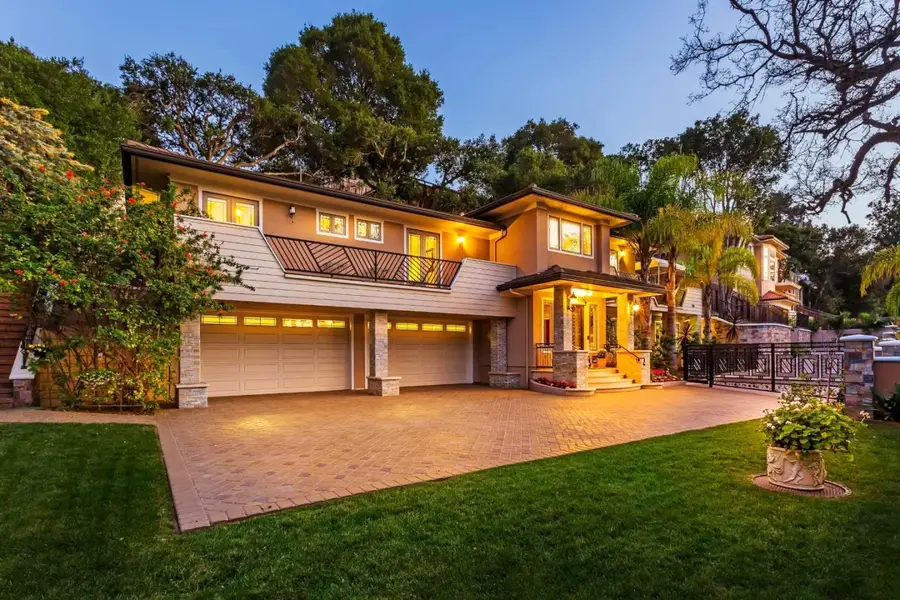
780 S El Monte Avenue,Los Altos, CA 94022
$5,998,000
- 5 Beds
- 6 Baths
- 4,450 sq. ft.
- Single family
- Active
Listed by:larry wu
Office:maxreal
MLS#:ML82008824
Source:CA_BRIDGEMLS
Price summary
- Price:$5,998,000
- Price per sq. ft.:$1,347.87
About this home
Gated Frank Lloyd Wright-inspired Phenomenal Luxury Grand Home situated on 0.41 acre lot. Custom-designed Security Gate opens to private paved driveway. Designer Staircase w/ decor railing leads to voluminous Living Room, Family Room, Kitchen, Dining Room & 3 Bedroom Suites. Gourmet Kitchen w/ Top-of-the-Line Thermador stainless steel appliances, commercial-grade 48-inch gas range w/ 54-inch hood & double ovens, double refrigerators/freezers, large Granite Island, Custom Omega Cabinetry. Hand-scraped hardwood flooring, High-end Picasso Lighting fixtures, monumental custom Crown Moulding & Columns, Designer Finishes thru-out. 2 gorgeous powder/guest bathrooms, 3 central A/C zones, 3 gas fireplaces, high-end plumbing fixtures & cabinetry. Exquisite Master Suite comes w/ luxury bathroom, see-thru fireplace, steam shower, floor tile warmer, large walk-in custom cherrywood closets, slab quartzite, European porcelain & glass tiles thru-out, top-of-the-line "Fabrica" carpeting. Bedrooms suites w/ balcony. Cinema-quality media center. Oversized attached 4-car garage, 1200+sq/ft bonus storage space. Whole-home sound speakers & security system, 2 wet bars, 2 laundry rooms. Too many features to list! Mini-park rear yard w/ great views.
Contact an agent
Home facts
- Year built:2009
- Listing Id #:ML82008824
- Added:77 day(s) ago
- Updated:August 15, 2025 at 02:33 PM
Rooms and interior
- Bedrooms:5
- Total bathrooms:6
- Full bathrooms:4
- Living area:4,450 sq. ft.
Heating and cooling
- Cooling:Ceiling Fan(s), Central Air
- Heating:Forced Air, Zoned
Structure and exterior
- Year built:2009
- Building area:4,450 sq. ft.
- Lot area:0.41 Acres
Finances and disclosures
- Price:$5,998,000
- Price per sq. ft.:$1,347.87
New listings near 780 S El Monte Avenue
- New
 $5,788,000Active4 beds 3 baths2,962 sq. ft.
$5,788,000Active4 beds 3 baths2,962 sq. ft.201 Yerba Buena Avenue, Los Altos, CA 94022
MLS# ML82017942Listed by: COMPASS - New
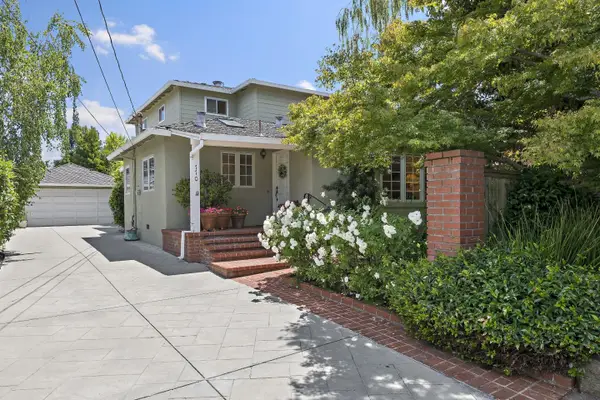 $3,798,000Active4 beds 3 baths2,056 sq. ft.
$3,798,000Active4 beds 3 baths2,056 sq. ft.770 Mora Drive, Los Altos, CA 94024
MLS# ML82018058Listed by: INTERO REAL ESTATE SERVICES - New
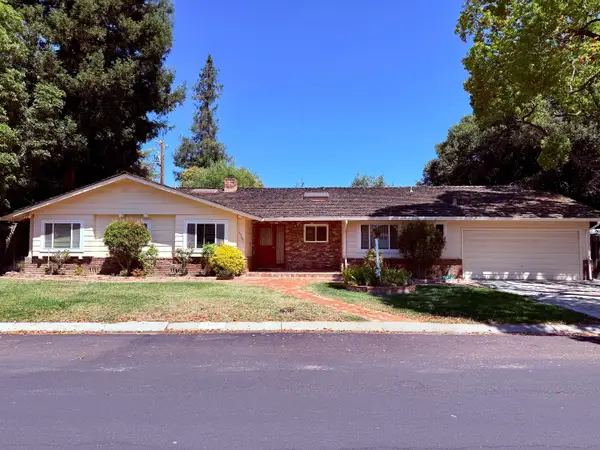 $3,599,000Active4 beds 3 baths2,069 sq. ft.
$3,599,000Active4 beds 3 baths2,069 sq. ft.1389 Chelsea Drive, Los Altos, CA 94024
MLS# ML82018036Listed by: EXP REALTY OF NORTHERN CALIFORNIA, INC. - New
 $2,925,000Active2 beds 2 baths1,840 sq. ft.
$2,925,000Active2 beds 2 baths1,840 sq. ft.72 Bay Tree Lane, Los Altos, CA 94022
MLS# ML82018013Listed by: EQUITY UNION - New
 $4,488,000Active6 beds 3 baths2,769 sq. ft.
$4,488,000Active6 beds 3 baths2,769 sq. ft.667 Cuesta Drive, Los Altos, CA 94024
MLS# ML82016310Listed by: REDFIN - New
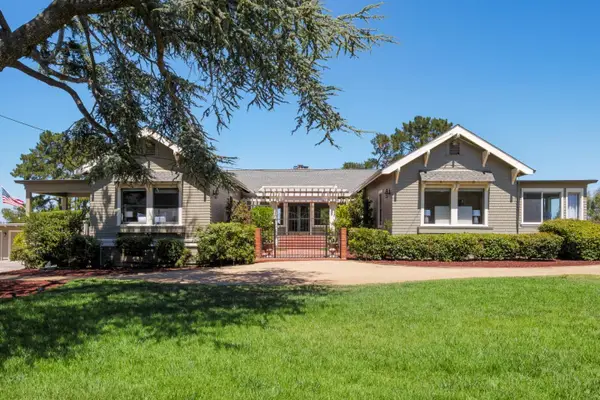 $6,350,000Active4 beds 6 baths3,671 sq. ft.
$6,350,000Active4 beds 6 baths3,671 sq. ft.730 Mora Drive, Los Altos, CA 94024
MLS# ML82017204Listed by: GOLDEN GATE SOTHEBY'S INTERNATIONAL REALTY - New
 $1,949,000Active3 beds 3 baths1,525 sq. ft.
$1,949,000Active3 beds 3 baths1,525 sq. ft.147 Fremont Avenue, Los Altos, CA 94022
MLS# ML82017905Listed by: AEZ INVESTMENT, INC. - New
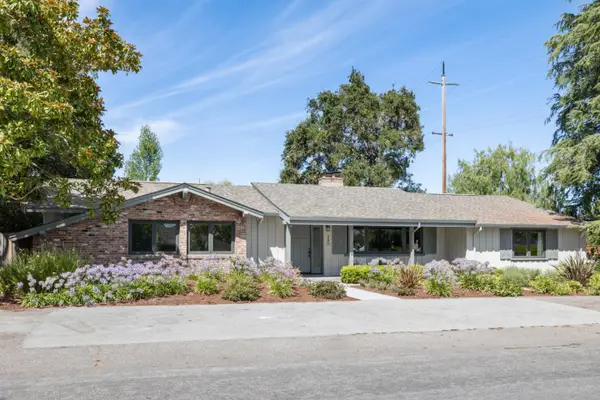 $4,695,000Active3 beds 3 baths1,797 sq. ft.
$4,695,000Active3 beds 3 baths1,797 sq. ft.390 Cherry Avenue, Los Altos, CA 94022
MLS# ML82017872Listed by: CHRISTIE'S INTERNATIONAL REAL ESTATE SERENO 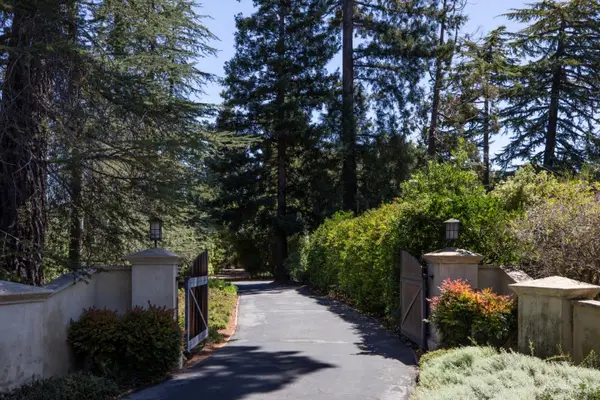 $7,995,000Pending4 beds 4 baths3,961 sq. ft.
$7,995,000Pending4 beds 4 baths3,961 sq. ft.125 Los Altos Avenue, Los Altos, CA 94022
MLS# ML82017827Listed by: COMPASS- New
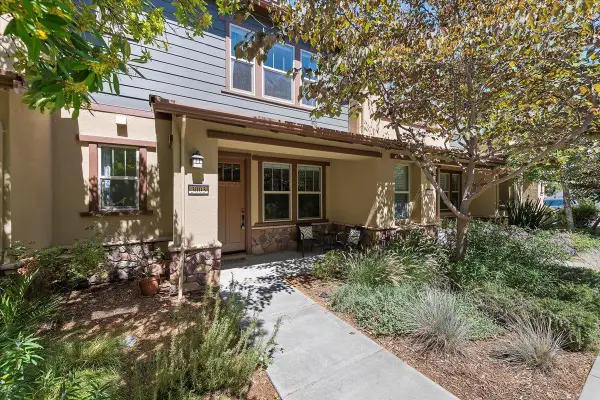 $2,098,000Active3 beds 3 baths1,429 sq. ft.
$2,098,000Active3 beds 3 baths1,429 sq. ft.3003 Marcelli Circle, Los Altos, CA 94022
MLS# ML82017232Listed by: COLDWELL BANKER REALTY
