920 Oxford Drive, Los Altos, CA 94024
Local realty services provided by:Better Homes and Gardens Real Estate Royal & Associates
Listed by: michele rodriguez
Office: intero real estate services
MLS#:ML82026661
Source:CA_BRIDGEMLS
Price summary
- Price:$4,988,000
- Price per sq. ft.:$1,521.66
About this home
A sanctuary in the coveted Highlands of Los Altos, this home blends warmth, elegance, and modern comfort. The formal living/dining & family rooms showcase valley views, cozy fireplaces, and custom built-ins. An abundance of natural light fills the home. The chefs kitchen features granite counters, island, prep sink, wine fridge, and opens to a sundeck with built-in BBQ overlooking lush gardens and water features. Vaulted ceilings, beautifully refinished hardwood floors & fresh paint throughout. The primary suite offers 3 walk-in closets and a spa-inspired bath. The lower level includes a multipurpose room with mini-fridge and sinkideal for a Home Theater, studio, or guest retreatplus a library with Murphy bed and a two-desk office. A dedicated laundry room includes storage, ironing board, and Miele washer/dryer. Oversized 2-car garage with EV charger & extra storage. This home also includes multi-zone HVAC, custom shutters, and security cameras. Close to Rancho San Antonio Park. Top Cupertino schools and excellent private options close by. The village of Los Altos has all your needs with the charm of yesteryear. Easy access to 280 and 85. Dont miss this opportunity to own your own private retreat in the heart of Silicon Valley.
Contact an agent
Home facts
- Year built:1975
- Listing ID #:ML82026661
- Added:56 day(s) ago
- Updated:December 31, 2025 at 08:45 PM
Rooms and interior
- Bedrooms:4
- Total bathrooms:4
- Full bathrooms:3
- Living area:3,278 sq. ft.
Heating and cooling
- Cooling:Central Air
- Heating:Forced Air, Zoned
Structure and exterior
- Year built:1975
- Building area:3,278 sq. ft.
- Lot area:0.28 Acres
Finances and disclosures
- Price:$4,988,000
- Price per sq. ft.:$1,521.66
New listings near 920 Oxford Drive
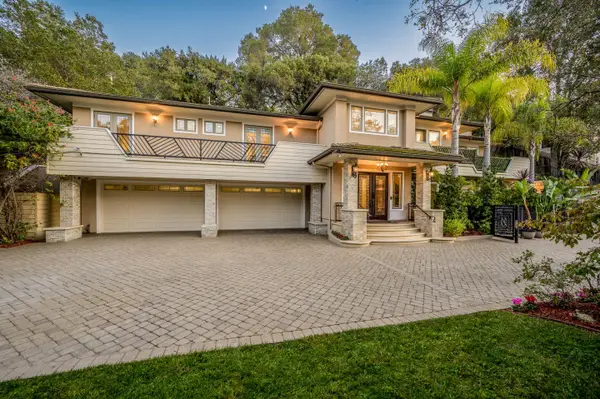 $6,488,000Active5 beds 6 baths4,450 sq. ft.
$6,488,000Active5 beds 6 baths4,450 sq. ft.780 S El Monte Avenue, Los Altos, CA 94022
MLS# ML82028617Listed by: COMPASS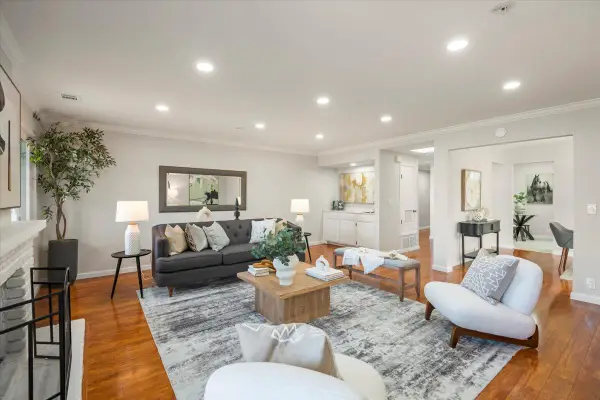 $1,398,000Active2 beds 2 baths1,628 sq. ft.
$1,398,000Active2 beds 2 baths1,628 sq. ft.480 Lassen Street #6, Los Altos, CA 94022
MLS# ML82027987Listed by: INTERO REAL ESTATE SERVICES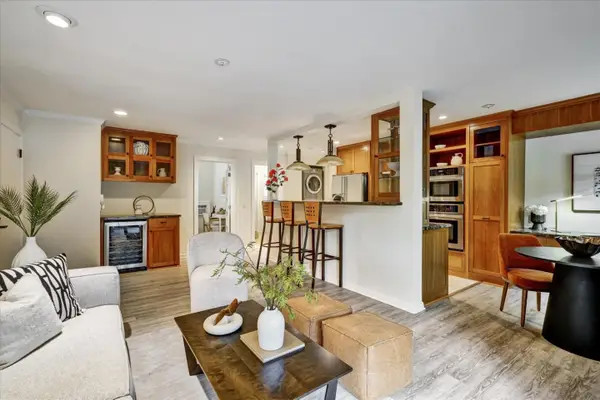 $999,999Active2 beds 2 baths960 sq. ft.
$999,999Active2 beds 2 baths960 sq. ft.1070 Mercedes Avenue #2, LOS ALTOS, CA 94022
MLS# 82027528Listed by: GOLDEN GATE SOTHEBY'S INTERNATIONAL REALTY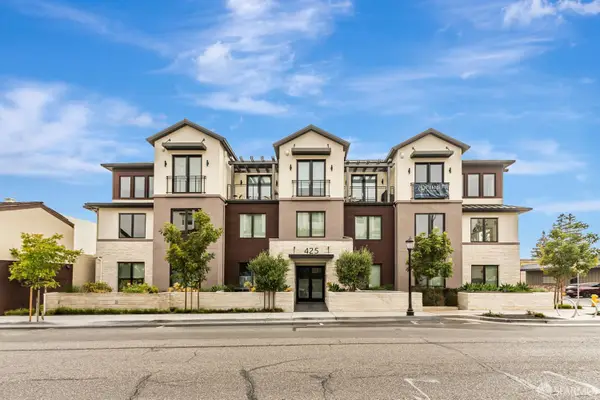 $1,495,000Active1 beds 2 baths1,031 sq. ft.
$1,495,000Active1 beds 2 baths1,031 sq. ft.425 First Street #14, Los Altos, CA 94022
MLS# 425085907Listed by: COMPASS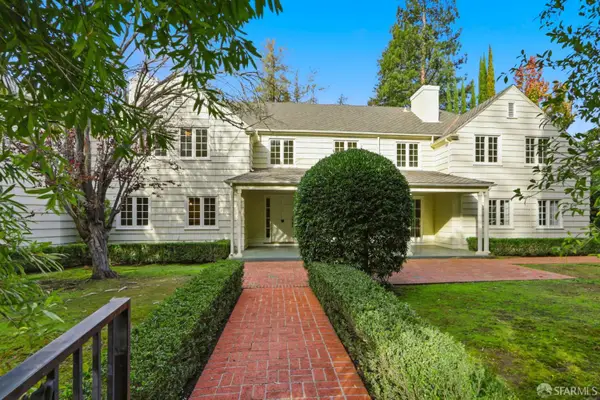 $6,250,000Active5 beds 5 baths4,495 sq. ft.
$6,250,000Active5 beds 5 baths4,495 sq. ft.6 Cypress Court, Los Altos, CA 94022
MLS# 425084094Listed by: COMPASS $1,950,000Active2 beds 3 baths1,568 sq. ft.
$1,950,000Active2 beds 3 baths1,568 sq. ft.64 Los Altos Square, Los Altos, CA 94022
MLS# ML82026401Listed by: PELLEGO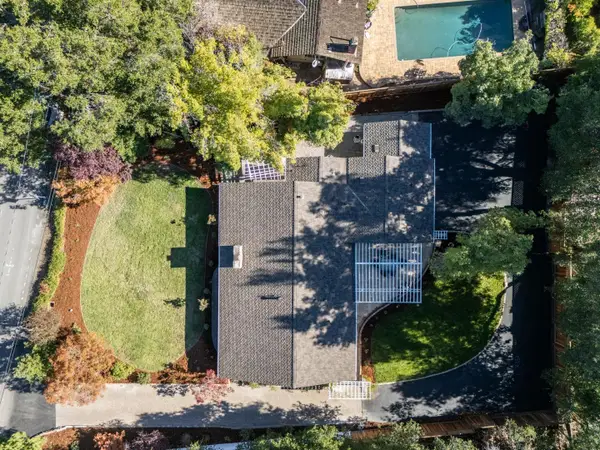 $5,788,000Active3 beds 3 baths1,944 sq. ft.
$5,788,000Active3 beds 3 baths1,944 sq. ft.706 University Avenue, Los Altos, CA 94022
MLS# ML82017019Listed by: INTERO REAL ESTATE SERVICES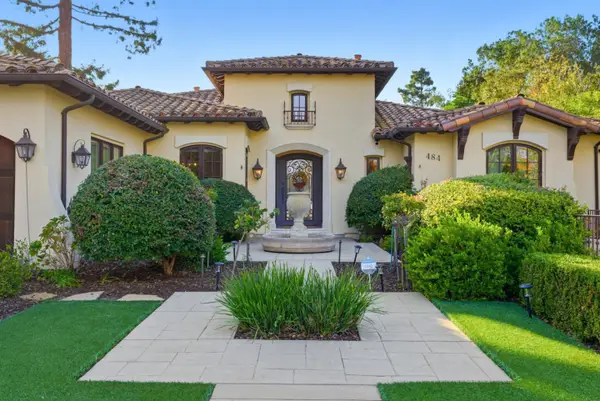 $8,980,000Active4 beds 4 baths5,043 sq. ft.
$8,980,000Active4 beds 4 baths5,043 sq. ft.484 Cherry Avenue, Los Altos, CA 94022
MLS# ML82023143Listed by: INTERO REAL ESTATE SERVICES $1,398,000Active1 beds 1 baths685 sq. ft.
$1,398,000Active1 beds 1 baths685 sq. ft.450 First Street #204, Los Altos, CA 94022
MLS# ML82024931Listed by: THE AGENCY
