- BHGRE®
- California
- Los Angeles
- 100 N Arden Boulevard
100 N Arden Boulevard, Los Angeles, CA 90004
Local realty services provided by:Better Homes and Gardens Real Estate Royal & Associates
100 N Arden Boulevard,Los Angeles, CA 90004
$3,045,000
- 3 Beds
- 2 Baths
- 2,313 sq. ft.
- Single family
- Active
Listed by: jeeb o'reilly, diana knox
Office: the agency
MLS#:CL26643861
Source:CA_BRIDGEMLS
Price summary
- Price:$3,045,000
- Price per sq. ft.:$1,316.47
About this home
Originally designed by architect Harry S. Bradley and built in 1920 by Dr. Earl Moody, Casa Adobe is a rare gem of early California Mexican architecture. Withonly 2 owners, beautifully restored by interior designer Edwidge St. Jacques, Casa Adobe blends historic charm with modern updates. Located near Larchmont Village, theprivate, walled estate sits on a sun-filled corner lot with native landscaping, mature gardens, an outdoor patio, and a permitted fireplace perfect for indoor outdoor living.Inside, the classic adobe entrance leads to a tiled foyer, formal living and dining areas, a library/office, sun room and a remodeled kitchen. The main house offers 3bedrooms, 2 baths, updated systems, a tankless water heater, cooling systems, 2-car garage, a California basement with a sump pump, and ample attic space. A fullyfurnished, income generating ADU, is at 5175 W. 1st Street. It features one bedroom, one bath, a full kitchen, washer/dryer, and a fabulous balcony and a private entrance.Situated in the 3rd Street Elementary School District and near The Marlborough School, Casa Adobe offers are rare opportunity to own a piece of Los Angeles history withmodern comforts. CASA ADOBE ES UNA CASA MAGNIFICA!!
Contact an agent
Home facts
- Year built:1921
- Listing ID #:CL26643861
- Added:152 day(s) ago
- Updated:February 12, 2026 at 03:27 PM
Rooms and interior
- Bedrooms:3
- Total bathrooms:2
- Full bathrooms:2
- Living area:2,313 sq. ft.
Heating and cooling
- Heating:Central, Fireplace(s)
Structure and exterior
- Year built:1921
- Building area:2,313 sq. ft.
- Lot area:0.16 Acres
Finances and disclosures
- Price:$3,045,000
- Price per sq. ft.:$1,316.47
New listings near 100 N Arden Boulevard
- New
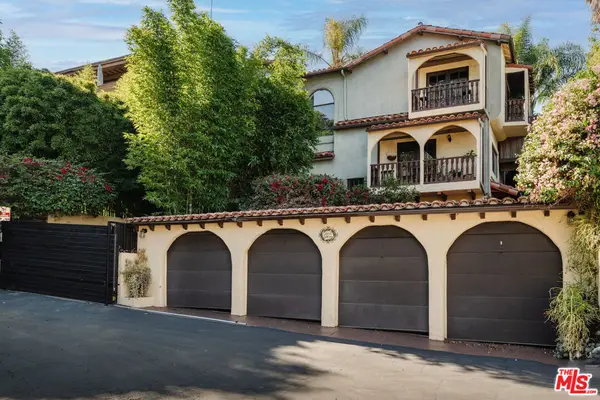 $2,199,000Active4 beds 4 baths3,235 sq. ft.
$2,199,000Active4 beds 4 baths3,235 sq. ft.3247 Bennett Drive, Los Angeles, CA 90068
MLS# 26651017Listed by: COLDWELL BANKER REALTY - Open Sun, 2 to 5pmNew
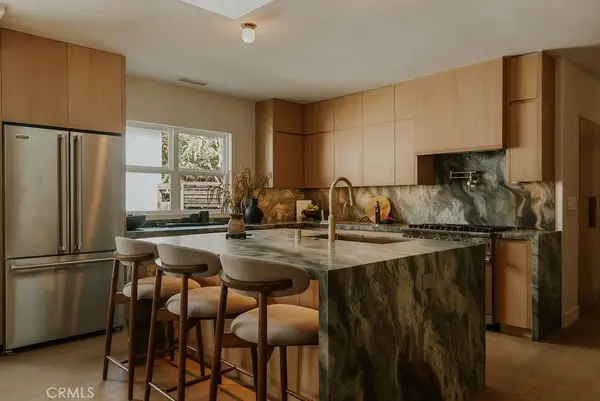 $2,199,000Active4 beds 4 baths1,797 sq. ft.
$2,199,000Active4 beds 4 baths1,797 sq. ft.4048 Tivoli Avenue, Los Angeles, CA 90066
MLS# PW26031981Listed by: KASE REAL ESTATE - New
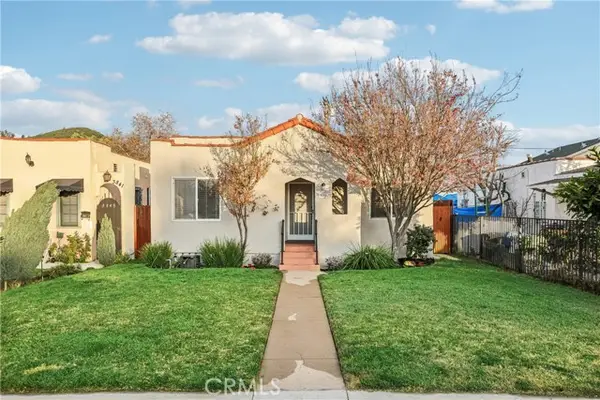 $1,100,000Active2 beds 2 baths1,214 sq. ft.
$1,100,000Active2 beds 2 baths1,214 sq. ft.3845 Hollypark, Los Angeles, CA 90039
MLS# CRCV26029960Listed by: WERE REAL ESTATE - New
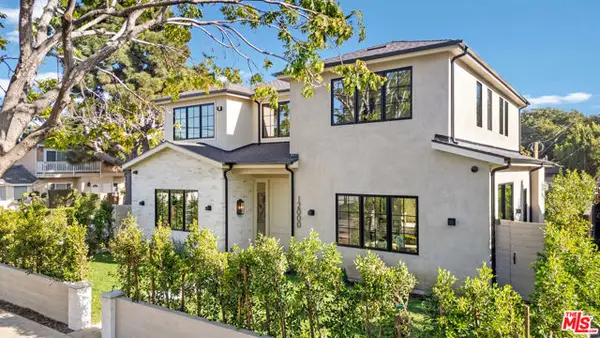 $4,595,000Active5 beds 6 baths3,964 sq. ft.
$4,595,000Active5 beds 6 baths3,964 sq. ft.12000 Navy Street, Los Angeles, CA 90066
MLS# CL26649461Listed by: CALL IT CLOSED INTERNATIONAL,INC - New
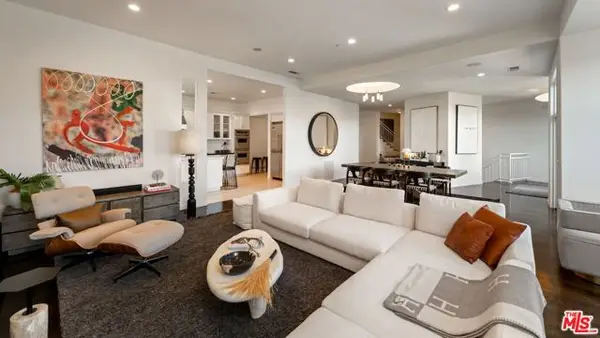 $2,995,000Active6 beds 7 baths5,322 sq. ft.
$2,995,000Active6 beds 7 baths5,322 sq. ft.2333 Vasanta Way, Los Angeles, CA 90068
MLS# CL26650673Listed by: THE BEVERLY HILLS ESTATES - New
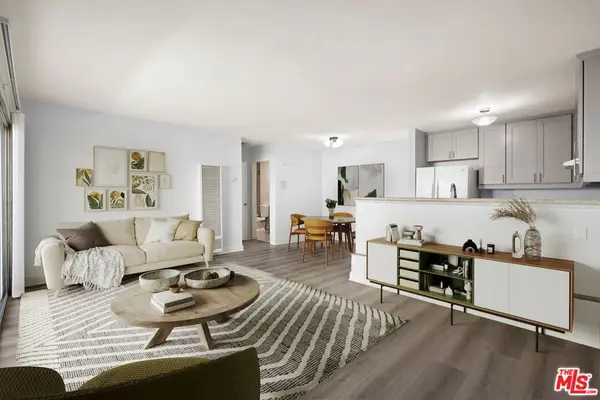 $279,000Active1 beds 1 baths634 sq. ft.
$279,000Active1 beds 1 baths634 sq. ft.18530 Hatteras Street #115, Tarzana, CA 91356
MLS# 26650733Listed by: THE BEVERLY HILLS ESTATES - New
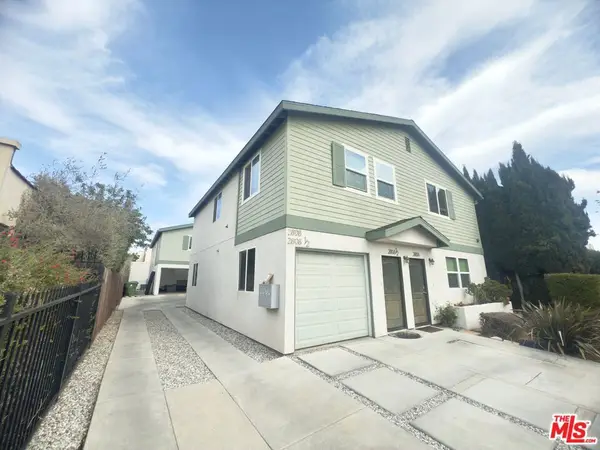 $1,950,000Active12 beds 8 baths4,995 sq. ft.
$1,950,000Active12 beds 8 baths4,995 sq. ft.2806 S Bronson Avenue, Los Angeles, CA 90018
MLS# 26650757Listed by: MEGA REALTY - New
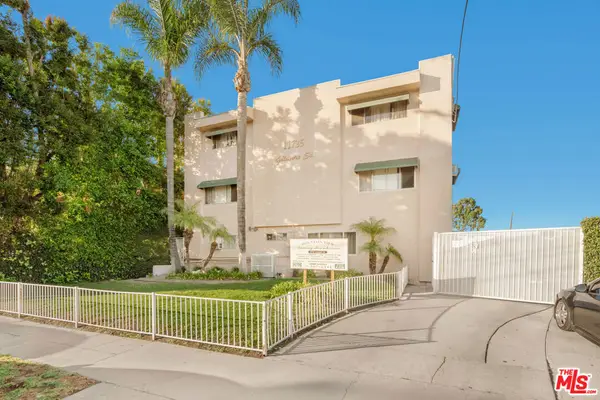 $4,200,000Active29 beds 23 baths18,999 sq. ft.
$4,200,000Active29 beds 23 baths18,999 sq. ft.11725 Gilmore Street, North Hollywood, CA 91606
MLS# 26650877Listed by: TONY AZZI - New
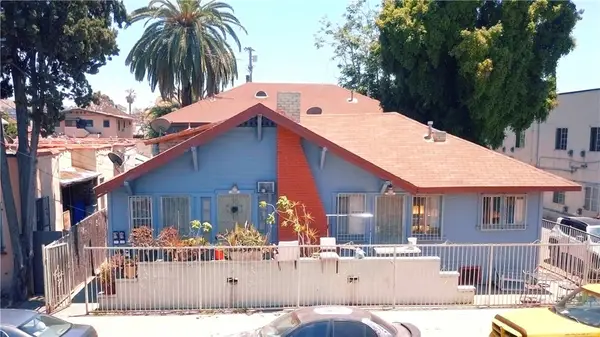 $975,000Active-- beds -- baths2,208 sq. ft.
$975,000Active-- beds -- baths2,208 sq. ft.2622 Idell, Los Angeles, CA 90065
MLS# SB26026279Listed by: LYON STAHL INVESTMENT REAL ESTATE, INC. - Open Sun, 1 to 4pmNew
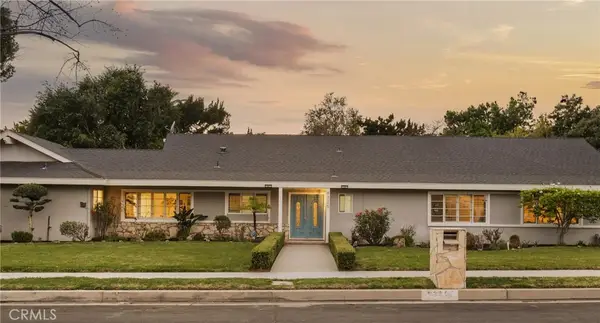 $1,495,000Active5 beds 3 baths3,352 sq. ft.
$1,495,000Active5 beds 3 baths3,352 sq. ft.9325 Encino, Northridge, CA 91325
MLS# SB26031567Listed by: COMPASS

