- BHGRE®
- California
- Los Angeles
- 100 S Doheny Drive #315
100 S Doheny Drive #315, Los Angeles, CA 90048
Local realty services provided by:Better Homes and Gardens Real Estate Royal & Associates
100 S Doheny Drive #315,Los Angeles, CA 90048
$615,000
- 1 Beds
- 2 Baths
- 719 sq. ft.
- Condominium
- Active
Listed by: cynthia hom
Office: kw executive
MLS#:CRWS25144286
Source:CA_BRIDGEMLS
Price summary
- Price:$615,000
- Price per sq. ft.:$855.35
- Monthly HOA dues:$827
About this home
Luxury 1-Bedroom Condo in Prime Beverly Hills Adjacent Location Welcome to this beautifully designed 1-bedroom, 1.5-bathroom condo on the prestigious Doheny Drive, located next to the Four Seasons Hotel and just minutes from Rodeo Drive, Beverly Center, and Hollywood. This stylish unit was thoughtfully designed by the owner, who has a passion for interior design. The space features wood flooring throughout, a luxurious marble shower in the master bathroom, and an inviting open layout that maximizes comfort and elegance. The unit faces the tennis court, offering a serene and private view. Located in a highly sought-after building with 24-hour security and a gated garage, this residence offers top-tier amenities, including concierge service, a swimming pool, spa, sundeck, gym, and cable access. Experience the perfect blend of sophistication, convenience, and security in one of LA's most desirable locations. Don't miss this incredible opportunity!
Contact an agent
Home facts
- Year built:1971
- Listing ID #:CRWS25144286
- Added:137 day(s) ago
- Updated:February 10, 2026 at 03:24 PM
Rooms and interior
- Bedrooms:1
- Total bathrooms:2
- Full bathrooms:2
- Living area:719 sq. ft.
Heating and cooling
- Cooling:Central Air
- Heating:Central
Structure and exterior
- Year built:1971
- Building area:719 sq. ft.
- Lot area:2.07 Acres
Finances and disclosures
- Price:$615,000
- Price per sq. ft.:$855.35
New listings near 100 S Doheny Drive #315
- New
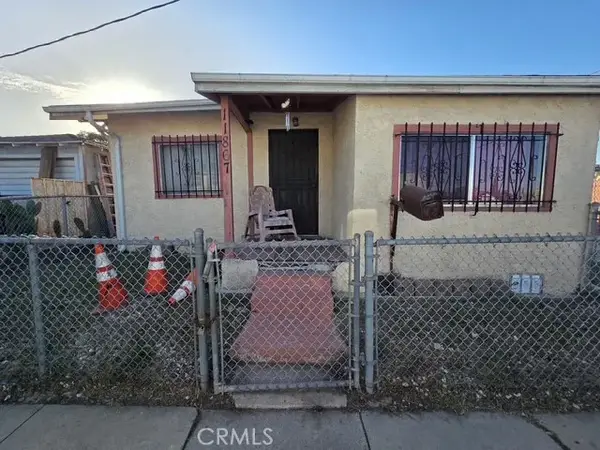 $500,000Active2 beds 1 baths684 sq. ft.
$500,000Active2 beds 1 baths684 sq. ft.11867 S Broadway, Los Angeles, CA 90061
MLS# IG26030129Listed by: EAGLE ONE REAL ESTATE - New
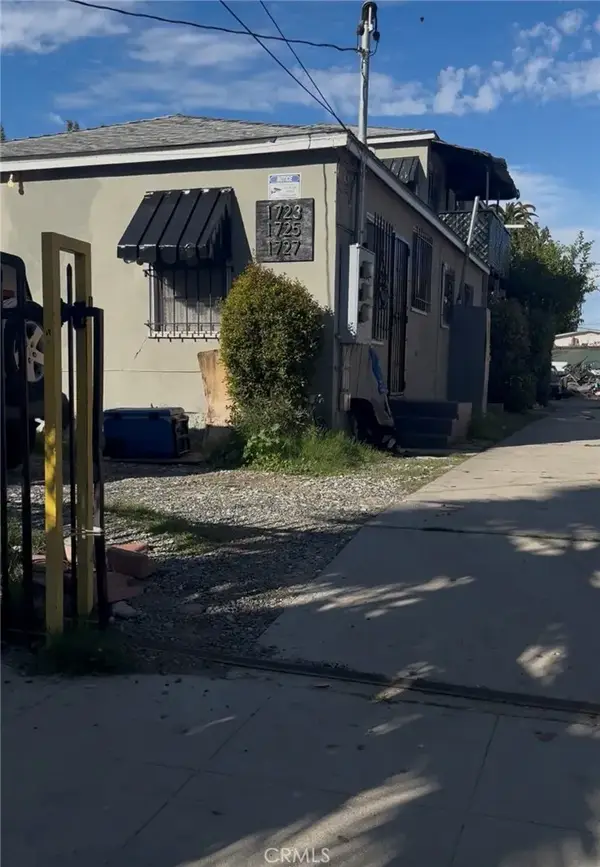 $835,000Active6 beds 3 baths
$835,000Active6 beds 3 baths1723 W 35th Place, Los Angeles, CA 90018
MLS# IV26020481Listed by: ELEVATE REAL ESTATE AGENCY - New
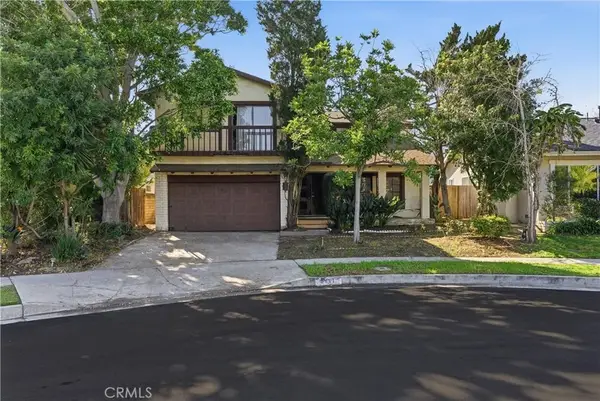 $999,998Active4 beds 3 baths1,591 sq. ft.
$999,998Active4 beds 3 baths1,591 sq. ft.5111 Randall, Culver City, CA 90230
MLS# OC26029176Listed by: LIMA REAL ESTATE GROUP - New
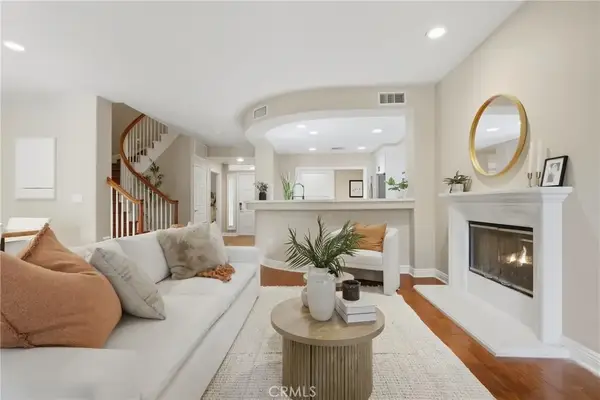 $1,250,000Active2 beds 3 baths1,703 sq. ft.
$1,250,000Active2 beds 3 baths1,703 sq. ft.5831 Seawalk Drive #140, Playa Vista, CA 90094
MLS# OC26029764Listed by: ELECTRIC ESTATES - New
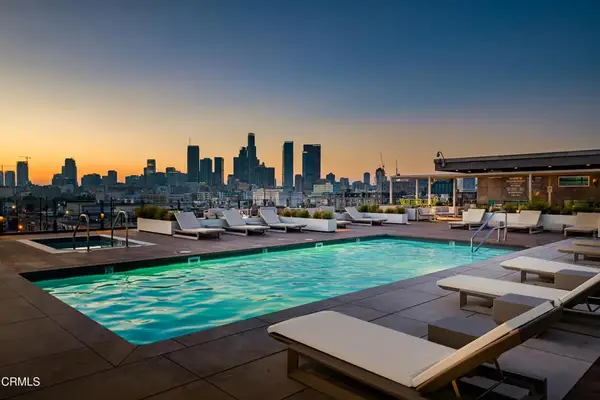 $695,000Active1 beds 1 baths880 sq. ft.
$695,000Active1 beds 1 baths880 sq. ft.530 S Hewitt Street #244, Los Angeles, CA 90013
MLS# P1-25790Listed by: COMPASS - New
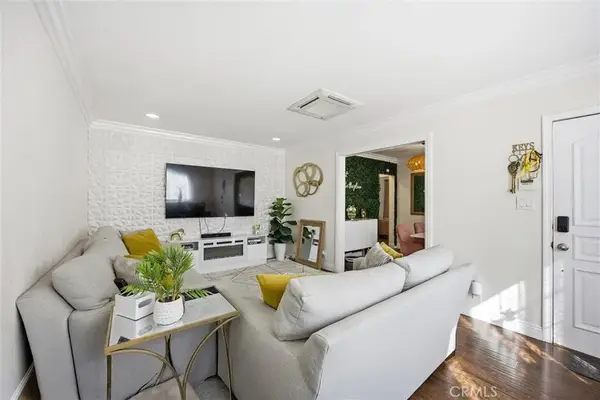 $1,049,000Active4 beds 2 baths
$1,049,000Active4 beds 2 baths2007 Thurman Avenue, Los Angeles, CA 90016
MLS# SB26030018Listed by: COMPASS - New
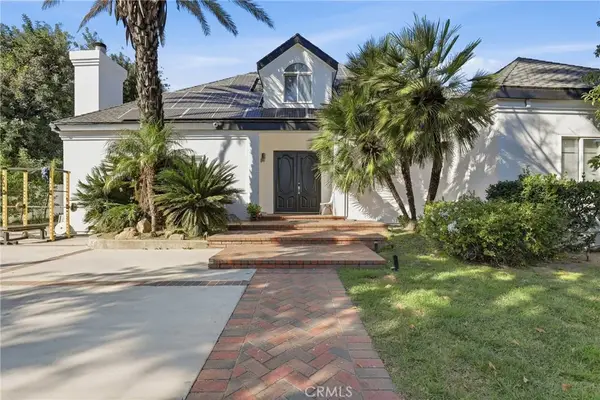 $3,375,000Active3 beds 5 baths3,434 sq. ft.
$3,375,000Active3 beds 5 baths3,434 sq. ft.5645 Donna Avenue, Tarzana, CA 91356
MLS# SR26029866Listed by: COMPASS - Open Sat, 1 to 4pmNew
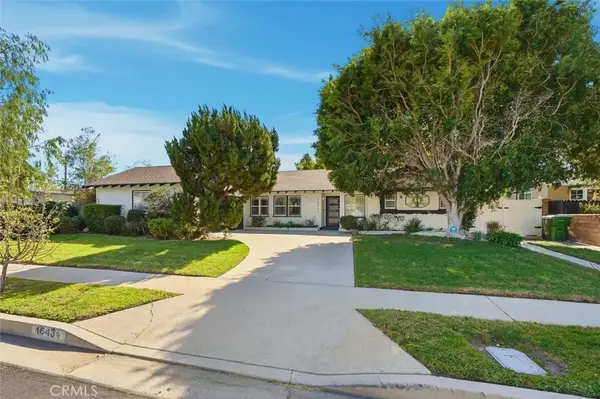 $995,000Active4 beds 3 baths2,196 sq. ft.
$995,000Active4 beds 3 baths2,196 sq. ft.16434 Halsey Street, Granada Hills, CA 91344
MLS# SB26029576Listed by: ESTATE PROPERTIES - Open Sat, 1 to 4pmNew
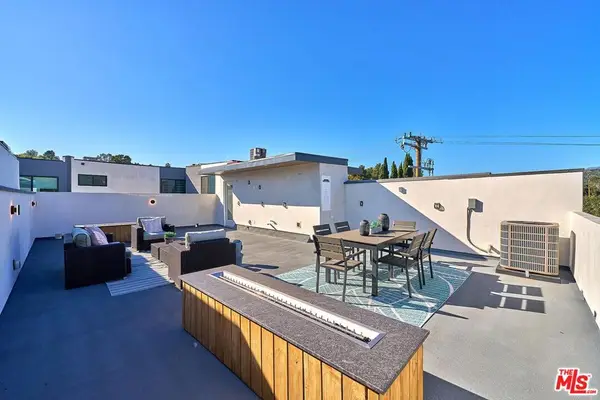 $1,190,000Active3 beds 4 baths1,888 sq. ft.
$1,190,000Active3 beds 4 baths1,888 sq. ft.6849 N Figueroa Street, Los Angeles, CA 90042
MLS# 26649813Listed by: EPIQUE REALTY - New
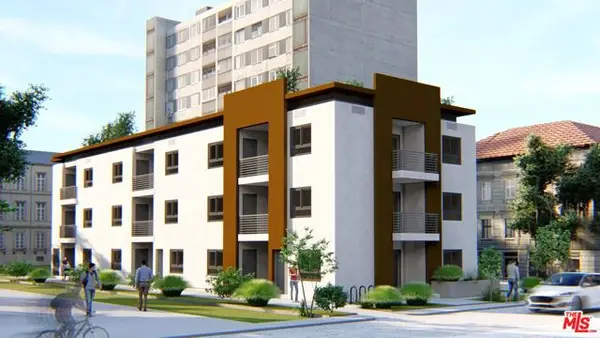 $1,000,000Active0.16 Acres
$1,000,000Active0.16 Acres335 N Soto Street, Los Angeles, CA 90033
MLS# CL26649651Listed by: DATASHARE CR DEFAULT OFFICE DON'T DELETE

