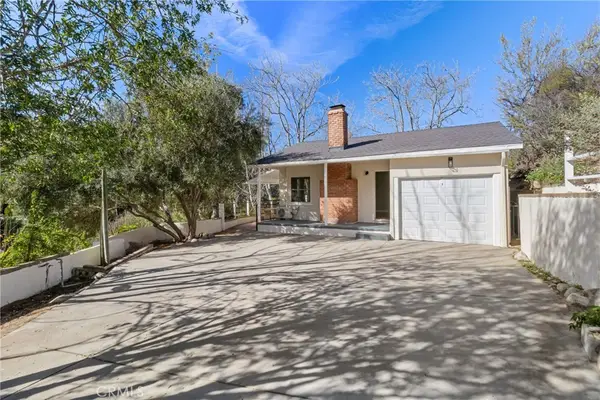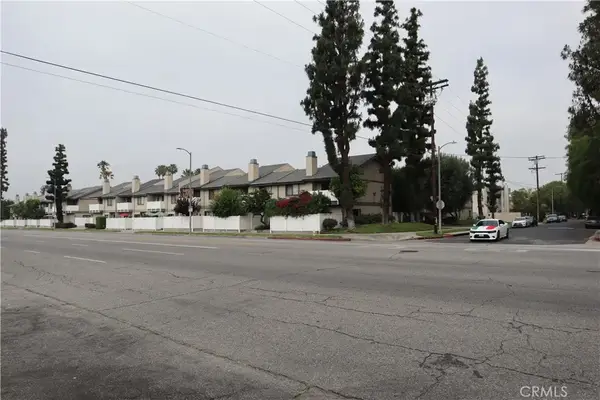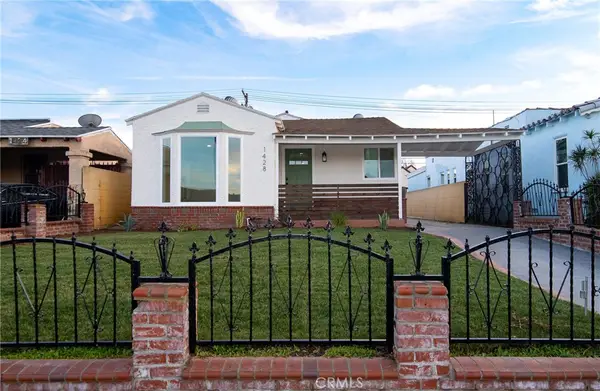100 S Doheny Drive #PH 1, Los Angeles, CA 90048
Local realty services provided by:Better Homes and Gardens Real Estate Royal & Associates
100 S Doheny Drive #PH 1,Los Angeles, CA 90048
$1,695,000
- 2 Beds
- 2 Baths
- 1,440 sq. ft.
- Condominium
- Active
Listed by: trevor wright
Office: the beverly hills estates
MLS#:CL25531217
Source:CA_BRIDGEMLS
Price summary
- Price:$1,695,000
- Price per sq. ft.:$1,177.08
- Monthly HOA dues:$1,604
About this home
Luxury Mid-Century Modern Penthouse with Stunning City Views. Discover an exceptional penthouse in a prime block of Doheny, offering unparalleled city views and a brand-new, fully furnished interior. Designed by Tim Barber Architect and Associates, this meticulously crafted residence boasts over half a million in upgrades, featuring a completely reimagined kitchen, baths, and an expansive Master Suite with a large closet. The open-concept floor plan is enhanced by modern Fleetwood sliders and aperture windows, providing a seamless indoor-outdoor flow while ensuring a quiet, city-proofed ambiance. sophisticated redesign, alongside top-of-the-line appliances that complete the gourmet kitchen. Set within an incredible full-service building, residents enjoy 24-hour concierge and security, tennis courts, pools, a Jacuzzi, and a host of luxury amenities. With an unbeatable walkable location, this mid-century modern masterpiece offers the perfect blend of elegance, convenience, and contemporary design.
Contact an agent
Home facts
- Year built:1971
- Listing ID #:CL25531217
- Added:269 day(s) ago
- Updated:January 23, 2026 at 03:47 PM
Rooms and interior
- Bedrooms:2
- Total bathrooms:2
- Full bathrooms:2
- Living area:1,440 sq. ft.
Heating and cooling
- Cooling:Central Air
- Heating:Central
Structure and exterior
- Year built:1971
- Building area:1,440 sq. ft.
- Lot area:2.07 Acres
Finances and disclosures
- Price:$1,695,000
- Price per sq. ft.:$1,177.08
New listings near 100 S Doheny Drive #PH 1
- New
 $799,999Active2 beds 1 baths1,038 sq. ft.
$799,999Active2 beds 1 baths1,038 sq. ft.9817 Commerce, Tujunga, CA 91042
MLS# SR26009735Listed by: KELLER WILLIAMS LUXURY - New
 $600,000Active3 beds 3 baths1,667 sq. ft.
$600,000Active3 beds 3 baths1,667 sq. ft.8341 De Soto, Canoga Park, CA 91304
MLS# SR26016558Listed by: BRIGHTSTONE ESTATE PROPERTIES - Open Sun, 1 to 4pmNew
 $999,000Active4 beds 2 baths1,653 sq. ft.
$999,000Active4 beds 2 baths1,653 sq. ft.5746 Mcdonie Avenue, Woodland Hills, CA 91367
MLS# SR26016211Listed by: RODEO REALTY - Open Sat, 1 to 4pmNew
 $879,000Active3 beds 2 baths1,290 sq. ft.
$879,000Active3 beds 2 baths1,290 sq. ft.7746 Mclaren, West Hills, CA 91304
MLS# SR26016478Listed by: RODEO REALTY - New
 $499,000Active3 beds 1 baths996 sq. ft.
$499,000Active3 beds 1 baths996 sq. ft.8301 Elm, Los Angeles, CA 90001
MLS# DW26016520Listed by: CENTURY 21 REALTY MASTERS - New
 $785,000Active-- beds -- baths1,825 sq. ft.
$785,000Active-- beds -- baths1,825 sq. ft.3443 3445 9th Avenue, Los Angeles, CA 90018
MLS# V1-34281Listed by: EXP REALTY OF CALIFORNIA INC - New
 $3,895,000Active6 beds 7 baths4,926 sq. ft.
$3,895,000Active6 beds 7 baths4,926 sq. ft.813 N Spaulding Avenue, Los Angeles, CA 90046
MLS# 26642147Listed by: THE BEVERLY HILLS ESTATES - Open Sat, 11am to 4pmNew
 $795,000Active3 beds 2 baths1,274 sq. ft.
$795,000Active3 beds 2 baths1,274 sq. ft.1428 W 89th, Los Angeles, CA 90047
MLS# DW26010346Listed by: SUPREME REALTY - New
 $849,999Active5 beds 3 baths1,602 sq. ft.
$849,999Active5 beds 3 baths1,602 sq. ft.644 E 88th, Los Angeles, CA 90002
MLS# DW26011926Listed by: EAGLES WINGS REAL ESTATE - New
 $1,329,900Active4 beds 2 baths1,759 sq. ft.
$1,329,900Active4 beds 2 baths1,759 sq. ft.3682 Buckingham, Los Angeles, CA 90016
MLS# DW26016496Listed by: REALTY ONE GROUP UNITED
