- BHGRE®
- California
- Los Angeles
- 1017 N Croft Avenue #302
1017 N Croft Avenue #302, Los Angeles, CA 90069
Local realty services provided by:Better Homes and Gardens Real Estate Royal & Associates
1017 N Croft Avenue #302,Los Angeles, CA 90069
$1,579,000
- 2 Beds
- 3 Baths
- 1,500 sq. ft.
- Condominium
- Active
Listed by: azy farahmand
Office: the agency
MLS#:CL25584143
Source:CA_BRIDGEMLS
Price summary
- Price:$1,579,000
- Price per sq. ft.:$1,052.67
- Monthly HOA dues:$602
About this home
Located at 1017 N Croft Avenue, The Croft @ WeHo presents fresh, contemporary living central to the best of West Hollywood, offering a variety of floor plans ranging from spacious one-bedroom, one-bathroom residences to expansive three-bedroom, three-bath apartment homes. Crafted by Labyrinth Design Studio, each of these 16 eye-catching, modern residences is single-story, presents a patio or balcony and ranges from 800 to 2,220 square feet. Residences are spread throughout four levels, with a panoramic community rooftop deck highlighting exquisite views of the Los Angeles skyline and the Hollywood Hills. Interior design features include 8- to 12-foot ceiling heights, white oak engineered hardwood floors, abundant natural light and Nest doorbells. Primary bedrooms showcase built-in closets and Fleetwood sliding doors. Spa-like bathrooms feature sleek tile-and-quartz finishes and Kohler fixtures. Contemporary culinary kitchens offer quartz countertops, porcelain backsplashes and Wolf and Sub-Zero appliances. Smart building security is built-in with Butterfly MX entry systems and parking allocation offers two parking spots per residence, with bonus designated guest parking. This brand-new luxury building sits south of Santa Monica Boulevard, three short blocks north of Melrose Place
Contact an agent
Home facts
- Year built:2023
- Listing ID #:CL25584143
- Added:350 day(s) ago
- Updated:January 30, 2026 at 02:37 AM
Rooms and interior
- Bedrooms:2
- Total bathrooms:3
- Full bathrooms:2
- Living area:1,500 sq. ft.
Heating and cooling
- Cooling:Central Air
- Heating:Central
Structure and exterior
- Year built:2023
- Building area:1,500 sq. ft.
- Lot area:0.23 Acres
Finances and disclosures
- Price:$1,579,000
- Price per sq. ft.:$1,052.67
New listings near 1017 N Croft Avenue #302
- New
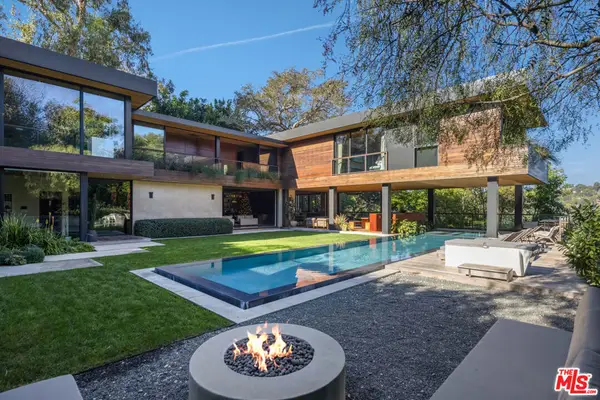 $12,500,000Active3 beds 5 baths5,442 sq. ft.
$12,500,000Active3 beds 5 baths5,442 sq. ft.9551 Oak Pass Road, Beverly Hills, CA 90210
MLS# 26644657Listed by: CAROLWOOD ESTATES - New
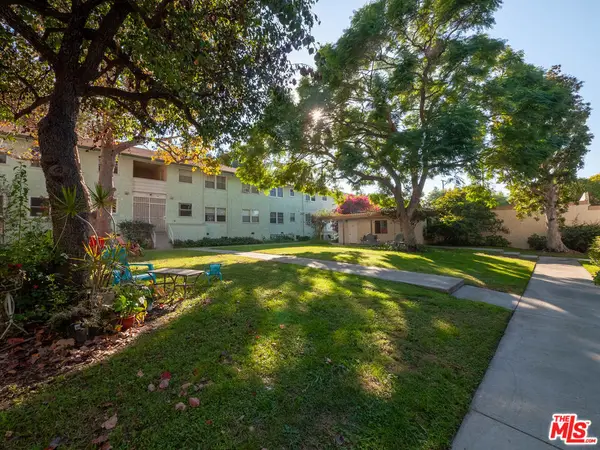 $489,000Active2 beds 2 baths867 sq. ft.
$489,000Active2 beds 2 baths867 sq. ft.3635 Kalsman Drive #4, Los Angeles, CA 90016
MLS# 26644881Listed by: COMPASS - New
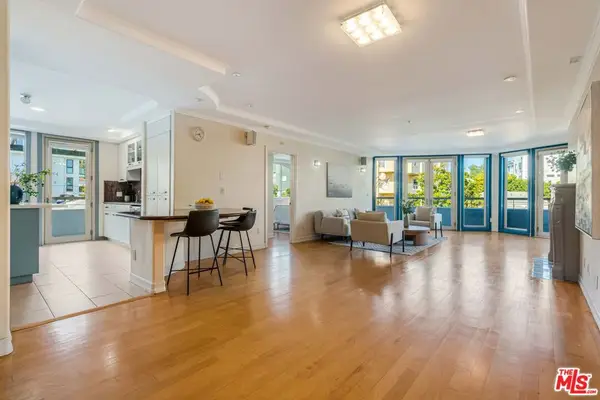 $1,949,995Active4 beds 5 baths2,807 sq. ft.
$1,949,995Active4 beds 5 baths2,807 sq. ft.1645 Malcolm Avenue #302, Los Angeles, CA 90024
MLS# 26644943Listed by: DOUGLAS ELLIMAN - New
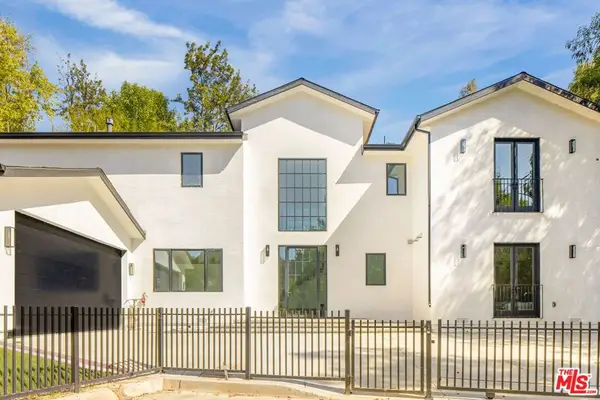 $4,198,000Active6 beds 7 baths4,515 sq. ft.
$4,198,000Active6 beds 7 baths4,515 sq. ft.16815 Shileno Place, Encino, CA 91436
MLS# 26645473Listed by: THE AGENCY - New
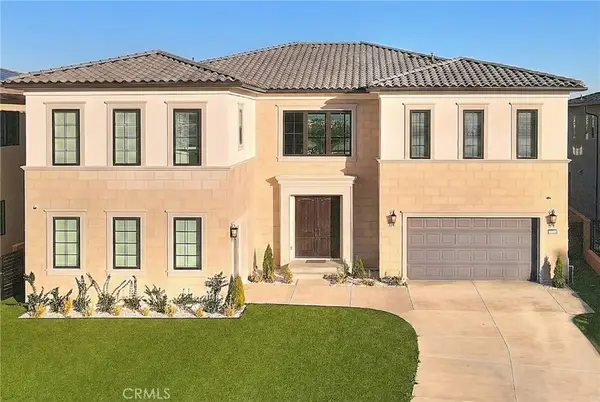 $3,449,950Active5 beds 6 baths5,567 sq. ft.
$3,449,950Active5 beds 6 baths5,567 sq. ft.20164 Galway Lane, Porter Ranch, CA 91326
MLS# AR25282149Listed by: COMPASS - New
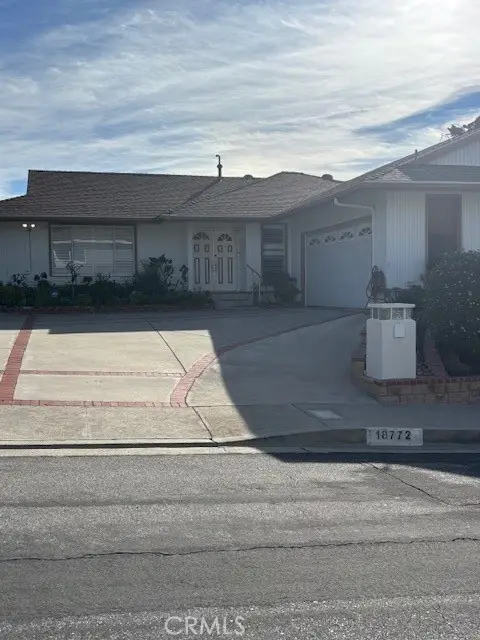 $1,300,000Active3 beds 2 baths1,612 sq. ft.
$1,300,000Active3 beds 2 baths1,612 sq. ft.18772 Algiers, Porter Ranch, CA 91326
MLS# GD26020871Listed by: AVA PROPERTIES - New
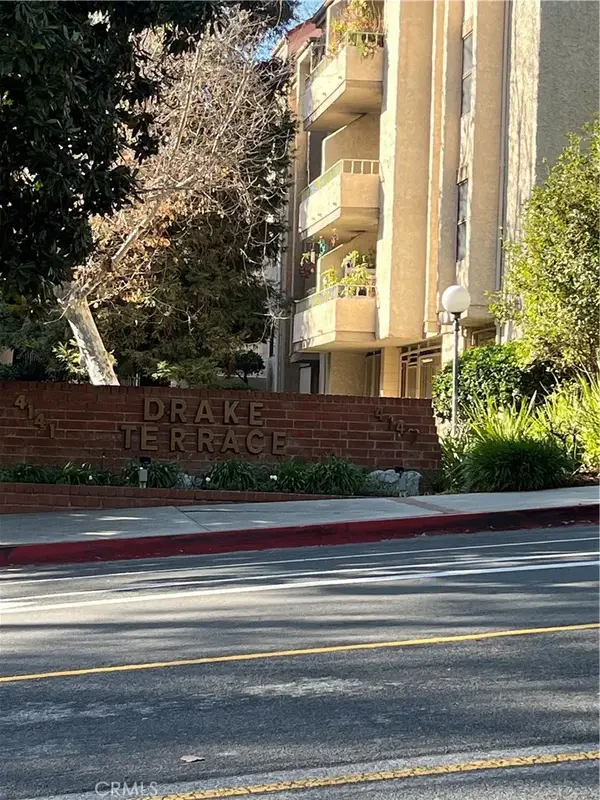 $590,000Active2 beds 2 baths1,007 sq. ft.
$590,000Active2 beds 2 baths1,007 sq. ft.4141 Via Marisol, Los Angeles, CA 90042
MLS# CV26021866Listed by: COLDWELL BANKER TOWN & COUNTRY - New
 $549,000Active2 beds 2 baths1,100 sq. ft.
$549,000Active2 beds 2 baths1,100 sq. ft.4080 Via Marisol #334, Los Angeles, CA 90042
MLS# CL26644469Listed by: COMPASS - New
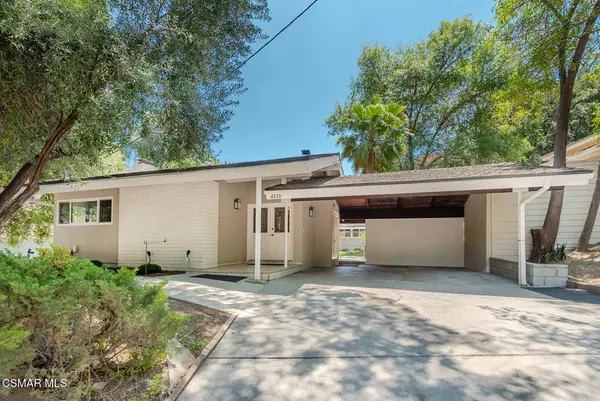 $1,040,000Active3 beds 2 baths1,738 sq. ft.
$1,040,000Active3 beds 2 baths1,738 sq. ft.4230 Canoga Avenue, Woodland Hills, CA 91364
MLS# 226000452Listed by: KELLER WILLIAMS WESTLAKE VILLAGE - New
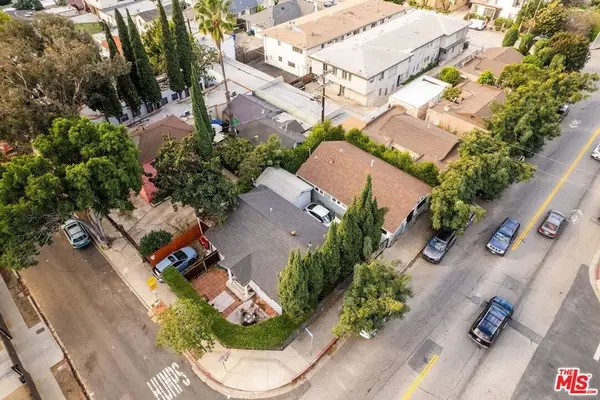 $1,375,000Active5 beds 3 baths1,792 sq. ft.
$1,375,000Active5 beds 3 baths1,792 sq. ft.1259 N Citrus Avenue, Los Angeles, CA 90038
MLS# 26643999Listed by: CHRISTIE'S INTERNATIONAL REAL ESTATE SOCAL

