1018 Manzanita Street, Los Angeles, CA 90029
Local realty services provided by:Better Homes and Gardens Real Estate Royal & Associates
1018 Manzanita Street,Los Angeles, CA 90029
$2,895,000
- 5 Beds
- - Baths
- 3,108 sq. ft.
- Multi-family
- Active
Listed by:courtney pickard
Office:compass
MLS#:CL25583977
Source:CA_BRIDGEMLS
Price summary
- Price:$2,895,000
- Price per sq. ft.:$931.47
About this home
A fully vacant and meticulously renovated trophy triplex in prime Silver Lake by AIH Development. Set on a promontory with sweeping views that survey the city, hillsides and landmarks like the Hollywood Sign and Griffith Observatory. The property consists of a duplex with upper and lower unit, and a separate third unit with private side yard. Newly rebuilt in 2025, each unit offers premium design finishes, appliance packages, in-unit laundry, plus dedicated parking. The front duplex offers a lower and upper unit, each with their own entrance. These floor plans feature 2 bedrooms, 2 bathrooms, laundry, and ample living room, dining area, and kitchen spaces. Facing toward the southwest, with romantic French door Juliette balconies, these units receive exceptional natural lighting all day long and offer stunning sunsets, framed by panoramic views of the city. Luxurious amenities catering to high-income renters, like designer tile and stone bathrooms, oak engineered flooring, kitchens with custom white oak cabinetry, eat-in peninsulas and Fisher Paykel and LG appliances. The back third unit lives as a standalone casita with a perfectly proportioned layout, and a private grassy side yard. From stucco to windows, doors, roof, water lines, sewer, electrical, and HVAC, this property has
Contact an agent
Home facts
- Year built:1922
- Listing ID #:CL25583977
- Added:49 day(s) ago
- Updated:October 17, 2025 at 02:41 PM
Rooms and interior
- Bedrooms:5
- Living area:3,108 sq. ft.
Heating and cooling
- Cooling:Central Air
- Heating:Central, Wall Furnace
Structure and exterior
- Year built:1922
- Building area:3,108 sq. ft.
- Lot area:0.17 Acres
Finances and disclosures
- Price:$2,895,000
- Price per sq. ft.:$931.47
New listings near 1018 Manzanita Street
- New
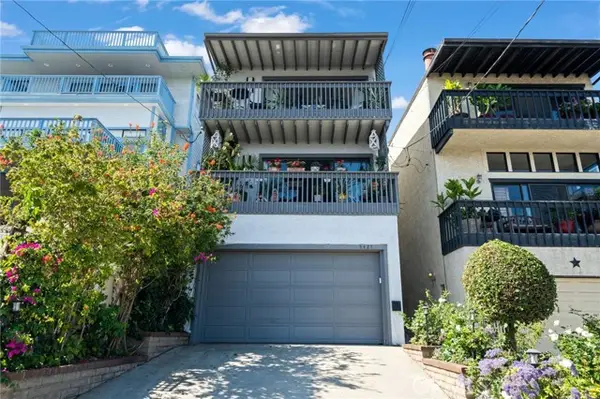 $1,324,900Active4 beds 3 baths2,242 sq. ft.
$1,324,900Active4 beds 3 baths2,242 sq. ft.3425 S Kerckhoff, San Pedro (los Angeles), CA 90731
MLS# CRNP25239292Listed by: A1 REALTY, INC. - New
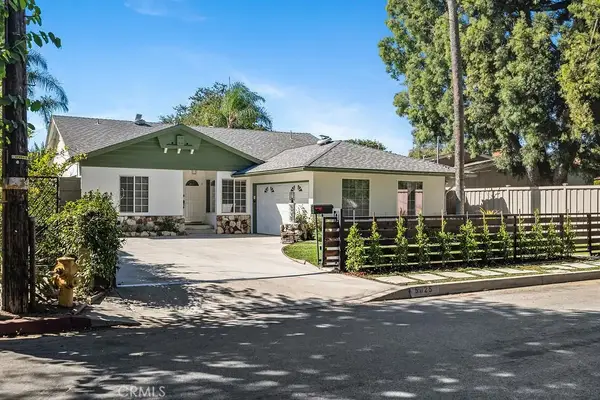 $1,649,000Active3 beds 2 baths2,328 sq. ft.
$1,649,000Active3 beds 2 baths2,328 sq. ft.5725 Rhodes Avenue, Valley Village, CA 91607
MLS# GD25238991Listed by: LUXURY COLLECTIVE - New
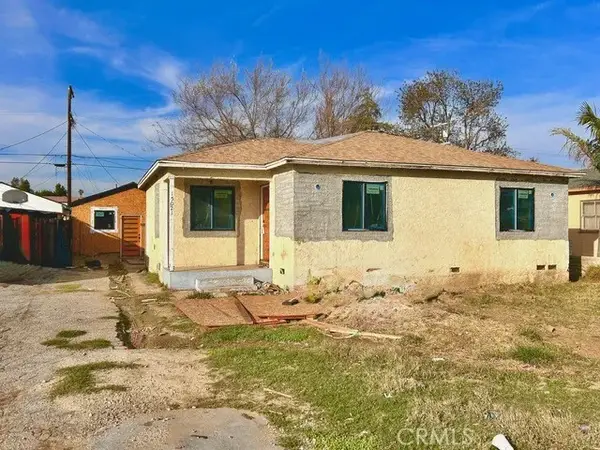 $899,995Active6 beds 3 baths1,965 sq. ft.
$899,995Active6 beds 3 baths1,965 sq. ft.15021 Sylvan, Van Nuys, CA 91411
MLS# SR25228084Listed by: REAL BROKERAGE TECHNOLOGIES, INC. - Open Sun, 2 to 5pmNew
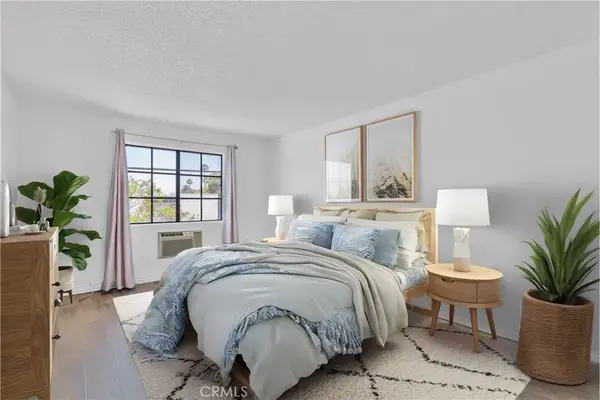 $249,000Active1 beds 1 baths647 sq. ft.
$249,000Active1 beds 1 baths647 sq. ft.18530 Hatteras Street #209, Tarzana, CA 91356
MLS# SR25241683Listed by: BERKSHIRE HATHAWAY HOMESERVICES CALIFORNIA PROPERTIES - New
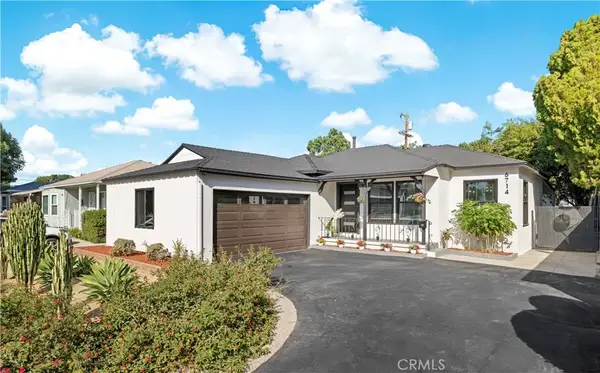 $988,000Active3 beds 2 baths1,418 sq. ft.
$988,000Active3 beds 2 baths1,418 sq. ft.6714 Mclennan, Lake Balboa, CA 91406
MLS# TR25241608Listed by: TOPSKY REALTY INC. - New
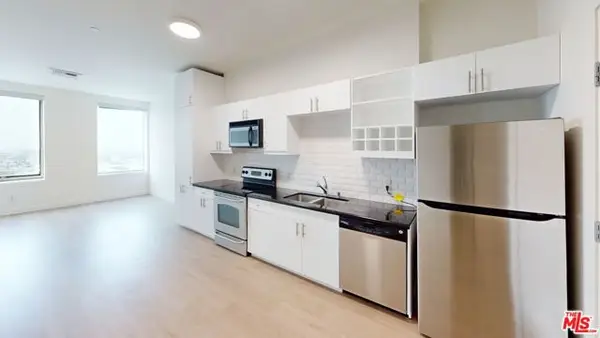 $665,000Active2 beds 2 baths910 sq. ft.
$665,000Active2 beds 2 baths910 sq. ft.3810 Wilshire Boulevard #1108, Los Angeles, CA 90010
MLS# CL25606679Listed by: MEGA REALTY - New
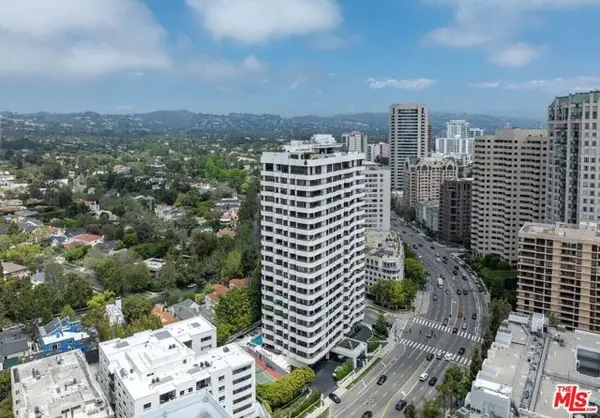 $1,779,900Active2 beds 3 baths2,330 sq. ft.
$1,779,900Active2 beds 3 baths2,330 sq. ft.10601 Wilshire Boulevard #602, Los Angeles, CA 90024
MLS# CL25607065Listed by: COLDWELL BANKER REALTY - New
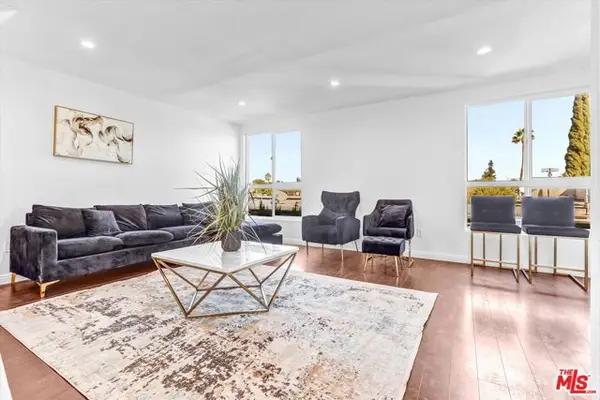 $500,000Active3 beds 2 baths996 sq. ft.
$500,000Active3 beds 2 baths996 sq. ft.6155 Reseda Boulevard #4, Tarzana (los Angeles), CA 91335
MLS# CL25607153Listed by: HOMEGROWN WEALTH REAL ESTATE - New
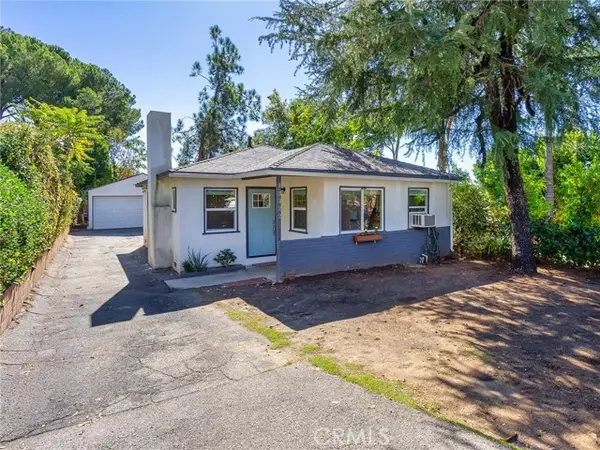 $699,996Active2 beds 1 baths838 sq. ft.
$699,996Active2 beds 1 baths838 sq. ft.13322 Berg Street, Sylmar (los Angeles), CA 91342
MLS# CRBB25234401Listed by: BRAD KORB REAL ESTATE GROUP - New
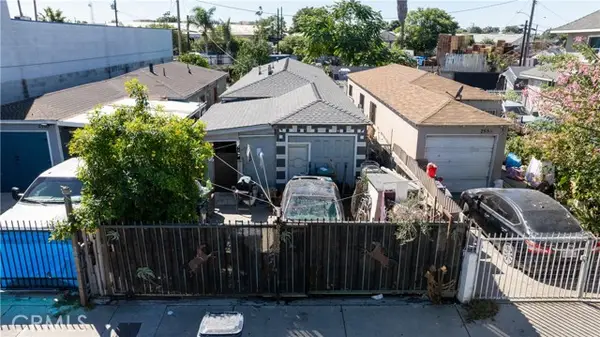 $499,999Active4 beds 2 baths1,121 sq. ft.
$499,999Active4 beds 2 baths1,121 sq. ft.2554 Santa Ana, Los Angeles, CA 90059
MLS# CRDW25240703Listed by: REALTY ONE GROUP HOMELINK
